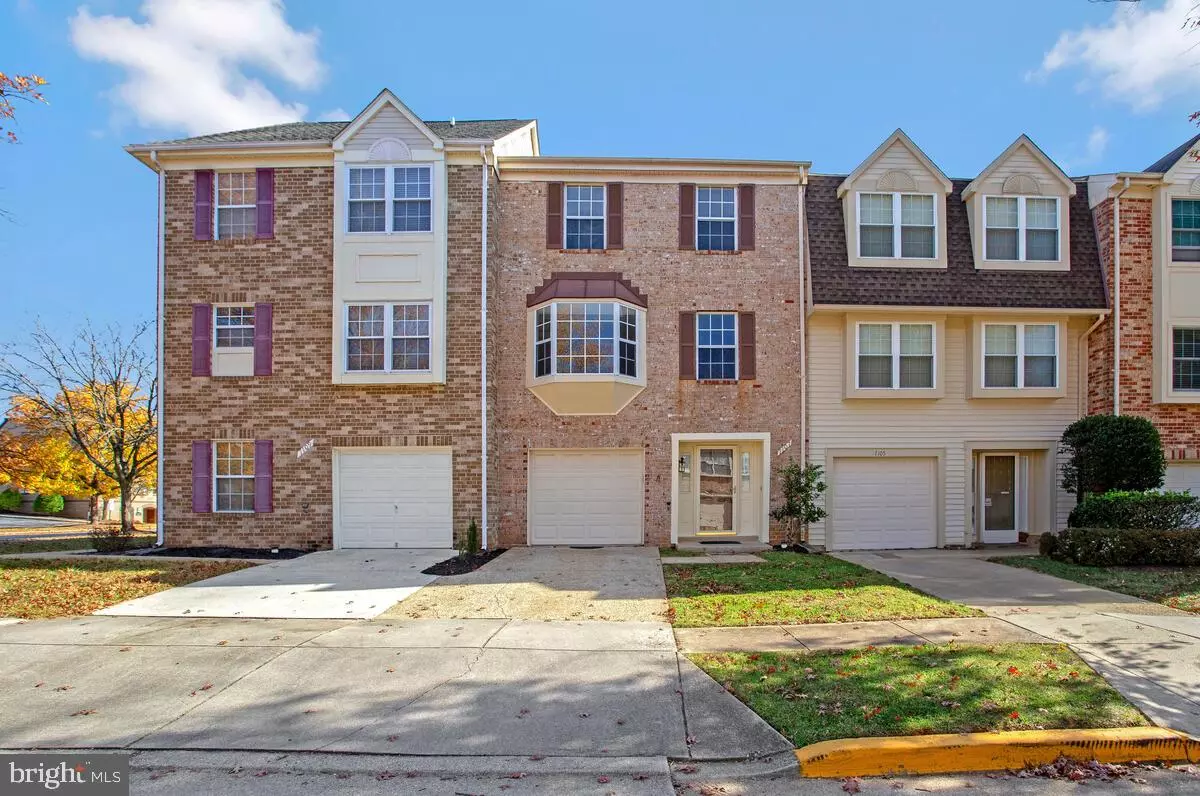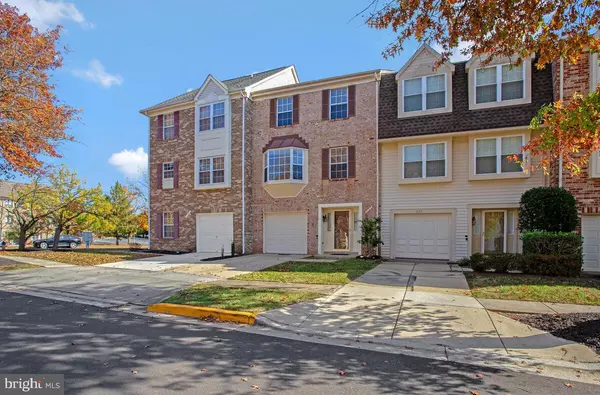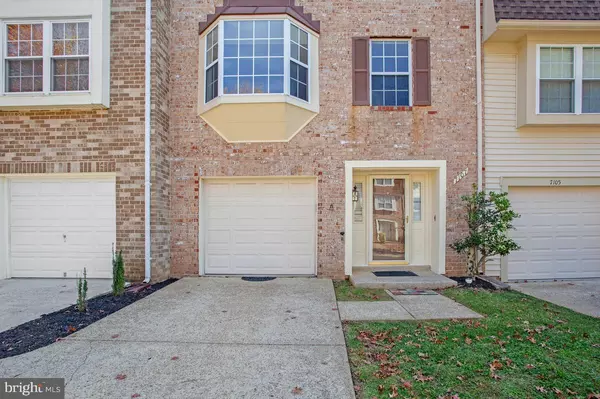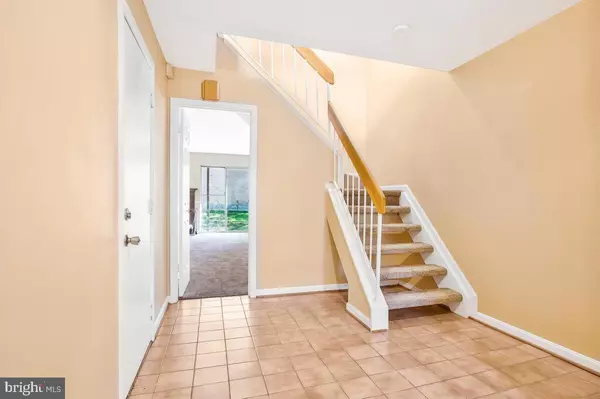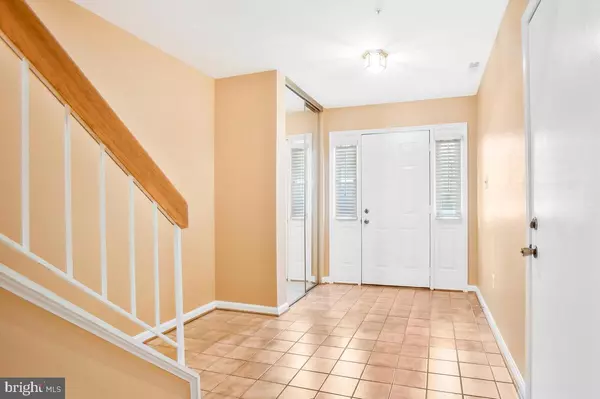$450,000
$435,000
3.4%For more information regarding the value of a property, please contact us for a free consultation.
3 Beds
3 Baths
2,508 SqFt
SOLD DATE : 12/13/2024
Key Details
Sold Price $450,000
Property Type Townhouse
Sub Type Interior Row/Townhouse
Listing Status Sold
Purchase Type For Sale
Square Footage 2,508 sqft
Price per Sqft $179
Subdivision Greenbrook
MLS Listing ID MDPG2131526
Sold Date 12/13/24
Style Colonial
Bedrooms 3
Full Baths 2
Half Baths 1
HOA Fees $79/mo
HOA Y/N Y
Abv Grd Liv Area 1,672
Originating Board BRIGHT
Year Built 1987
Annual Tax Amount $7,307
Tax Year 2024
Lot Size 1,760 Sqft
Acres 0.04
Property Description
Nestled in the historic city of Greenbelt, this charming Michael T. Rose townhome blends comfort and convenience. A welcoming foyer opens to a spacious lower-level rec room featuring a cozy fireplace, a powder room, and walk-out access to a private backyard.
The main level boasts a bright, open layout with a step-down to a spacious living room and a new bay window. The eat-in kitchen shines with updated granite countertops, stainless steel appliances (new stove, microwave, and dishwasher), and opens to a back deck, perfect for outdoor dining or morning coffee. This level also includes a laundry area and an additional powder room, enhancing everyday ease. An attached garage and extra off-street parking provide ample space for residents and guests.
Upstairs, three well-sized bedrooms include a large primary suite, complete with skylights, a soaking tub, and a walk-in closet.
Recent upgrades—new HVAC system, water heater (2023/24), and all-new plumbing (2022)—offering worry-free living. Fresh carpeting and paint make this home move-in ready.
With quick access to NASA, BW Parkway, downtown DC, and the future FBI headquarters, this location is unmatched. Greenbelt is celebrated for its rich history, community parks, dining, shopping, and Metro accessibility, offering a unique blend of suburban tranquility and urban connectivity. Don't miss this exceptional home!
Location
State MD
County Prince Georges
Zoning RSFA
Rooms
Basement Full, Fully Finished, Heated, Outside Entrance, Rear Entrance, Walkout Level
Interior
Interior Features Dining Area, Kitchen - Table Space, Primary Bath(s), WhirlPool/HotTub, Window Treatments, Carpet
Hot Water Electric
Heating Heat Pump(s)
Cooling Central A/C
Fireplaces Number 1
Fireplaces Type Fireplace - Glass Doors
Equipment Dishwasher, Disposal, Icemaker, Oven/Range - Electric, Refrigerator, Built-In Microwave
Fireplace Y
Appliance Dishwasher, Disposal, Icemaker, Oven/Range - Electric, Refrigerator, Built-In Microwave
Heat Source Electric
Exterior
Parking Features Garage - Front Entry
Garage Spaces 1.0
Water Access N
Accessibility None
Attached Garage 1
Total Parking Spaces 1
Garage Y
Building
Story 3
Foundation Permanent
Sewer Public Septic
Water Public
Architectural Style Colonial
Level or Stories 3
Additional Building Above Grade, Below Grade
New Construction N
Schools
School District Prince George'S County Public Schools
Others
Senior Community No
Tax ID 17212407559
Ownership Fee Simple
SqFt Source Assessor
Special Listing Condition Standard
Read Less Info
Want to know what your home might be worth? Contact us for a FREE valuation!

Our team is ready to help you sell your home for the highest possible price ASAP

Bought with Jonathan Campbell • KW Metro Center

"My job is to find and attract mastery-based agents to the office, protect the culture, and make sure everyone is happy! "
14291 Park Meadow Drive Suite 500, Chantilly, VA, 20151

