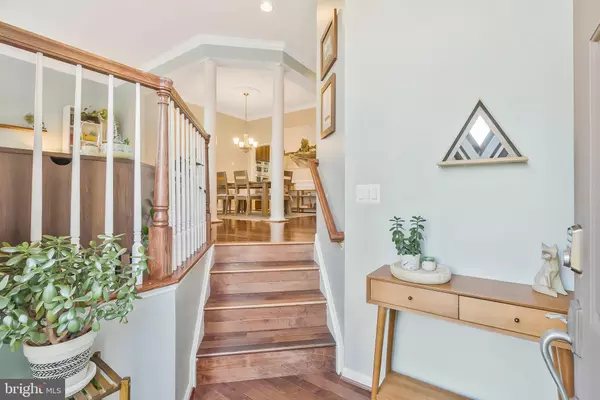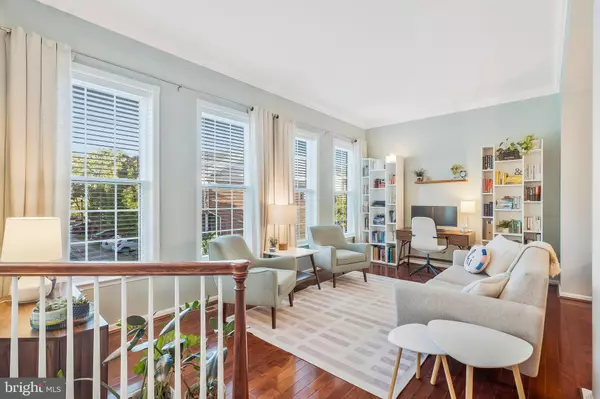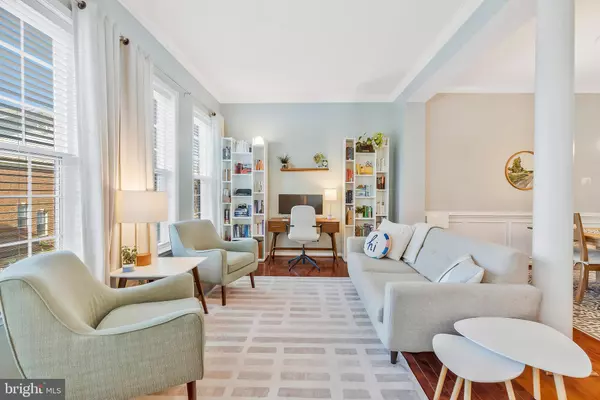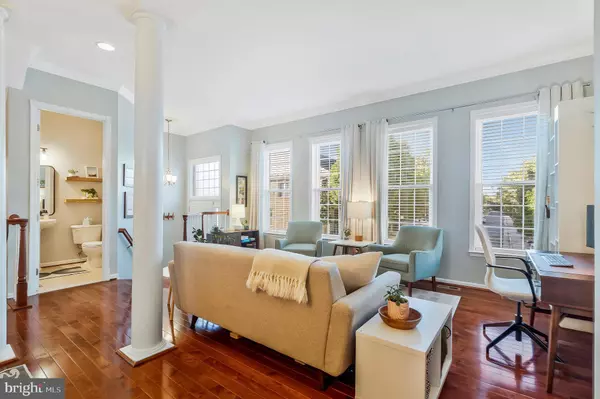$821,154
$789,000
4.1%For more information regarding the value of a property, please contact us for a free consultation.
3 Beds
4 Baths
2,573 SqFt
SOLD DATE : 12/16/2024
Key Details
Sold Price $821,154
Property Type Townhouse
Sub Type Interior Row/Townhouse
Listing Status Sold
Purchase Type For Sale
Square Footage 2,573 sqft
Price per Sqft $319
Subdivision Great Oak
MLS Listing ID VAFX2203566
Sold Date 12/16/24
Style Traditional
Bedrooms 3
Full Baths 3
Half Baths 1
HOA Fees $116/mo
HOA Y/N Y
Abv Grd Liv Area 2,108
Originating Board BRIGHT
Year Built 2004
Annual Tax Amount $8,085
Tax Year 2024
Lot Size 2,132 Sqft
Acres 0.05
Property Description
Welcome to this beautifully updated home that combines modern amenities with a prime location. The main level features hardwood floors and a kitchen that impresses with stainless steel appliances, ample cabinetry, and quartz countertops. The family room's gas fireplace adds warmth, and large windows flood the space with natural light. Upstairs, you'll find three spacious bedrooms, including the primary suite with a walk-in closet and a luxurious en-suite bathroom remodeled in 2022. Indulge in the standing tub, dual shower heads, and a dual-sink quartz vanity. The lower level offers a cozy rec room with a second gas fireplace, a full bathroom, and access to a serene patio backing to trees. The deck off the main level is perfect for outdoor dining and relaxation. Additional highlights include a two-car garage with extra storage space, an upper-level laundry room, and carpet replaced in 2021. Boasting new windows installed in 2023 with custom cordless blinds, a new furnace coil in 2024, and a whole-home surge protector, this property is designed for comfort and peace of mind. HVAC and water heater both replaced in 2015. The local schools are McNair Elementary (less than half a mile), Carson Middle, and Westfield High School. Currently, there is also a nearby bus stop for Thomas Jefferson High School students. Just 3.5 miles from Dulles Airport and 1.5 miles from the Herndon Metro, with easy access to Clocktower Center for dining and shopping, this home is an ideal blend of convenience and comfort. Welcome Home! This is a relocation sale, and the relocation company does not allow rentbacks, so the sellers need to close on or after December 16th. Once the sellers have selected an offer, we will still need the relocation company's final approval, so we appreciate your patience in advance. **Please note that there is a Ring doorbell.
Location
State VA
County Fairfax
Zoning 312
Rooms
Basement Full, Fully Finished, Garage Access, Outside Entrance, Rear Entrance, Space For Rooms, Walkout Level, Windows, Daylight, Partial
Interior
Interior Features Bathroom - Soaking Tub, Bathroom - Walk-In Shower, Carpet, Ceiling Fan(s), Dining Area, Family Room Off Kitchen, Kitchen - Gourmet, Kitchen - Island, Pantry, Primary Bath(s), Walk-in Closet(s), Wood Floors
Hot Water Natural Gas
Heating Forced Air
Cooling Central A/C
Flooring Ceramic Tile, Carpet, Wood
Fireplaces Number 2
Fireplaces Type Gas/Propane
Equipment Built-In Microwave, Cooktop, Dishwasher, Disposal, Dryer, Icemaker, Oven - Wall, Refrigerator, Stainless Steel Appliances, Washer, Water Heater
Furnishings No
Fireplace Y
Appliance Built-In Microwave, Cooktop, Dishwasher, Disposal, Dryer, Icemaker, Oven - Wall, Refrigerator, Stainless Steel Appliances, Washer, Water Heater
Heat Source Natural Gas
Laundry Dryer In Unit, Has Laundry, Upper Floor, Washer In Unit
Exterior
Exterior Feature Deck(s), Patio(s)
Parking Features Garage - Front Entry, Garage Door Opener, Inside Access, Additional Storage Area
Garage Spaces 4.0
Fence Partially, Rear
Amenities Available Basketball Courts, Bike Trail, Common Grounds, Jog/Walk Path, Tot Lots/Playground
Water Access N
View Trees/Woods
Accessibility Other
Porch Deck(s), Patio(s)
Attached Garage 2
Total Parking Spaces 4
Garage Y
Building
Lot Description Backs to Trees
Story 3
Foundation Slab
Sewer Public Sewer
Water Public
Architectural Style Traditional
Level or Stories 3
Additional Building Above Grade, Below Grade
Structure Type High
New Construction N
Schools
Elementary Schools Mcnair
Middle Schools Carson
High Schools Westfield
School District Fairfax County Public Schools
Others
Pets Allowed Y
HOA Fee Include Management,Snow Removal,Trash,Common Area Maintenance
Senior Community No
Tax ID 0163 15 0143
Ownership Fee Simple
SqFt Source Assessor
Acceptable Financing Cash, Conventional, FHA, VA
Listing Terms Cash, Conventional, FHA, VA
Financing Cash,Conventional,FHA,VA
Special Listing Condition Standard
Pets Allowed Cats OK, Dogs OK
Read Less Info
Want to know what your home might be worth? Contact us for a FREE valuation!

Our team is ready to help you sell your home for the highest possible price ASAP

Bought with Alina Bakhtamian • Weichert Company of Virginia

"My job is to find and attract mastery-based agents to the office, protect the culture, and make sure everyone is happy! "
14291 Park Meadow Drive Suite 500, Chantilly, VA, 20151






