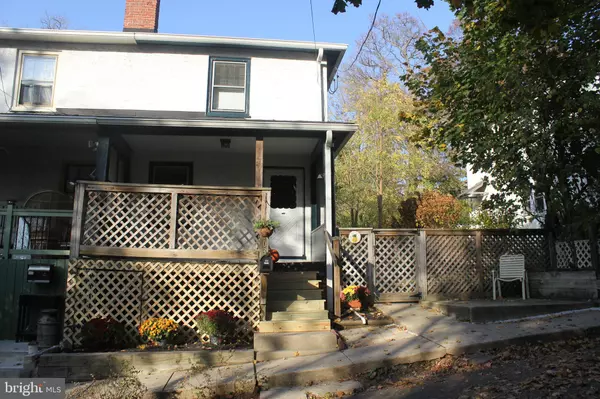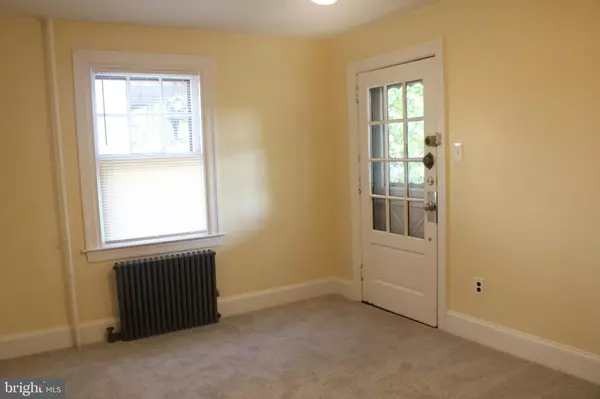$389,900
$389,900
For more information regarding the value of a property, please contact us for a free consultation.
3 Beds
2 Baths
1,080 SqFt
SOLD DATE : 12/16/2024
Key Details
Sold Price $389,900
Property Type Single Family Home
Sub Type Twin/Semi-Detached
Listing Status Sold
Purchase Type For Sale
Square Footage 1,080 sqft
Price per Sqft $361
Subdivision None Available
MLS Listing ID PADE2075576
Sold Date 12/16/24
Style Colonial
Bedrooms 3
Full Baths 1
Half Baths 1
HOA Y/N N
Abv Grd Liv Area 1,050
Originating Board BRIGHT
Year Built 1930
Annual Tax Amount $5,725
Tax Year 2024
Lot Size 3,485 Sqft
Acres 0.08
Lot Dimensions 120x30
Property Description
Welcome Home to 303 Pennsylvania Ave. Discover this well-maintained twin nestled on a quiet cul-de-sac, just moments from the heart of Wayne. Recently updated and move-in ready, this home offers modern comfort and classic charm. Step inside to find brand-new carpeting throughout, a stylish Pergo kitchen floor, and sleek new appliances. The fresh coat of paint extends to the kitchen cabinets and countertops, creating a bright and inviting space. Enjoy meals in the eat-in kitchen or formal dining room, complete with built-in shelves. The open basement offers additional space, perfect for extra storage or future designs for relaxation and entertainment. Outdoor living is a breeze with a covered porch, patio, and backyard deck. Take a short stroll to experience all that Wayne has to offer: boutique shops, fine dining, the train station, and picturesque parks. Located in the highly coveted Radnor Township School District, this home is the perfect blend of convenience and community. Don't miss this opportunity to make 303 Pennsylvania Ave your new home.
Location
State PA
County Delaware
Area Radnor Twp (10436)
Rooms
Other Rooms Living Room, Dining Room, Bedroom 2, Bedroom 3, Kitchen, Basement, Bedroom 1
Basement Full, Unfinished
Interior
Interior Features Kitchen - Eat-In, Carpet, Ceiling Fan(s), Chair Railings, Dining Area, Floor Plan - Traditional
Hot Water Natural Gas
Heating Steam, Radiator
Cooling Central A/C
Flooring Fully Carpeted, Ceramic Tile, Laminate Plank
Equipment Dishwasher, Dryer - Electric, Oven - Self Cleaning, Refrigerator, Washer, Water Heater
Fireplace N
Window Features Storm
Appliance Dishwasher, Dryer - Electric, Oven - Self Cleaning, Refrigerator, Washer, Water Heater
Heat Source Natural Gas
Laundry Basement
Exterior
Exterior Feature Porch(es), Patio(s), Deck(s)
Fence Partially
Utilities Available Cable TV, Natural Gas Available
Water Access N
Roof Type Shingle,Pitched
Accessibility None
Porch Porch(es), Patio(s), Deck(s)
Garage N
Building
Lot Description Cul-de-sac, Rear Yard, SideYard(s)
Story 2
Foundation Block
Sewer Public Sewer
Water Public
Architectural Style Colonial
Level or Stories 2
Additional Building Above Grade, Below Grade
New Construction N
Schools
School District Radnor Township
Others
Senior Community No
Tax ID 36-02-01273-00
Ownership Fee Simple
SqFt Source Estimated
Acceptable Financing Conventional, VA, FHA, Cash
Listing Terms Conventional, VA, FHA, Cash
Financing Conventional,VA,FHA,Cash
Special Listing Condition Standard
Read Less Info
Want to know what your home might be worth? Contact us for a FREE valuation!

Our team is ready to help you sell your home for the highest possible price ASAP

Bought with Danielle Shadduck • Keller Williams Main Line

"My job is to find and attract mastery-based agents to the office, protect the culture, and make sure everyone is happy! "
14291 Park Meadow Drive Suite 500, Chantilly, VA, 20151






