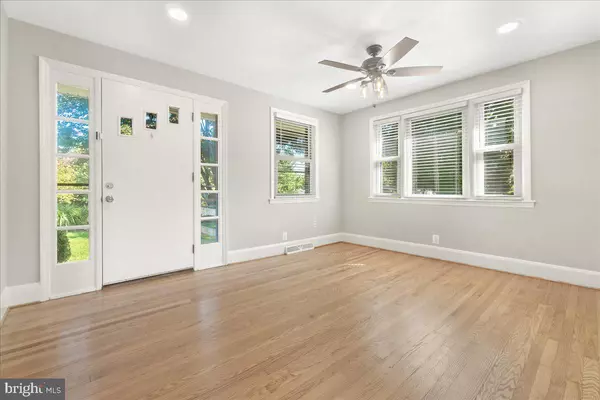$589,000
$599,000
1.7%For more information regarding the value of a property, please contact us for a free consultation.
4 Beds
3 Baths
2,648 SqFt
SOLD DATE : 12/13/2024
Key Details
Sold Price $589,000
Property Type Single Family Home
Sub Type Detached
Listing Status Sold
Purchase Type For Sale
Square Footage 2,648 sqft
Price per Sqft $222
Subdivision None Available
MLS Listing ID MDHW2043438
Sold Date 12/13/24
Style Raised Ranch/Rambler,Ranch/Rambler
Bedrooms 4
Full Baths 3
HOA Y/N N
Abv Grd Liv Area 1,360
Originating Board BRIGHT
Year Built 1957
Annual Tax Amount $6,367
Tax Year 2024
Lot Size 0.717 Acres
Acres 0.72
Property Description
**Back on the market due to the previous buyer's unexpected job loss. The home appraised at $630k with no conditions** Check out the stunning video tour of this home! Welcome to this recently renovated raised ranch-style home, it is a perfect blend of rustic charm and modern convenience. This meticulously maintained property offers a timeless and durable fully stone exterior, beautifully updated features and a delightful outdoor space. Enjoy the warmth of refinished hardwood flooring throughout the main level, which includes 3 bedrooms and a full bathroom. The family room boasts a wood burning fireplace with stone accent (conveyed as-is, condition unknown) and built-in cabinetry with a granite countertop, creating a cozy yet functional space. The kitchen features stainless steel appliances, cream colored cabinetry, dark granite countertops, and a striking sea-blue glass backsplash. Modern plank tile flooring adds stylish durability while the instant hot water feature and a pass-through to the dining area add practicality. The fully finished basement includes an additional bedroom with private entry, a kitchenette with white cabinetry and granite countertop, and two full bathrooms. It is the perfect set up for multigenerational families, or just household members requiring extra privacy. A heat pump services the upstairs for efficient climate control, while two ductless mini split systems ensure comfort year-round downstairs. A large hideaway storage area offers plenty of room for items to be stored out of sight. The home offers recessed lighting throughout. The .72-acre yard is adorned with a mature fig and persimmon tree, a lush Japanese maple tree, and professional landscaping that lines the driveway. A large fenced area and generous sized shed with electricity adds to the home's appeal. Enjoy beautiful stone walkways, ample outdoor space, and a well-maintained garden area. Two brand new asphalt driveways offer plenty of parking space. There is potential for an oversized detached garage. Professional plans are available for those considering expanding the home or adding an attached garage. (The county has already approved the permit!) A Power Purchase Agreement (PPA) is in place with Tesla; so you can enjoy an eco- friendly energy solution. This home is located in a quiet and beautiful neighborhood with great curb appeal. Convenient to BWI, Baltimore, D.C, 695, 95, 100, 32, and Route 1. Just a few minutes from Rockburn Branch Park which offers disc golf, hiking trails, tennis courts, BBQ, slides, swings, etc. Patapsco State Park is only about 15 minutes away as well. About 5 minutes from the local YMCA, Target, Kohl's, and Safeway.
Location
State MD
County Howard
Zoning R20
Rooms
Other Rooms Living Room, Dining Room, Kitchen, Family Room, Laundry, Recreation Room, Storage Room, Utility Room
Basement Connecting Stairway, Front Entrance, Outside Entrance, Rear Entrance, Fully Finished, Daylight, Partial, Full, Heated, Improved, Shelving, Walkout Level, Windows, Sump Pump
Main Level Bedrooms 3
Interior
Interior Features 2nd Kitchen, Breakfast Area, Kitchen - Table Space, Dining Area
Hot Water Electric
Heating Forced Air, Heat Pump(s)
Cooling Ceiling Fan(s), Central A/C, Ductless/Mini-Split
Flooring Solid Hardwood
Fireplaces Number 1
Fireplaces Type Mantel(s), Screen
Equipment Cooktop, Dishwasher, Dryer, Microwave, Oven - Wall, Refrigerator, Washer, Oven/Range - Electric
Fireplace Y
Appliance Cooktop, Dishwasher, Dryer, Microwave, Oven - Wall, Refrigerator, Washer, Oven/Range - Electric
Heat Source Electric
Laundry Lower Floor
Exterior
Exterior Feature Patio(s)
Garage Spaces 20.0
Fence Fully
Utilities Available Cable TV Available
Water Access N
View Garden/Lawn
Roof Type Asphalt
Street Surface Black Top
Accessibility None
Porch Patio(s)
Road Frontage Private
Total Parking Spaces 20
Garage N
Building
Lot Description Landscaping
Story 2
Foundation Block
Sewer Public Sewer
Water Public
Architectural Style Raised Ranch/Rambler, Ranch/Rambler
Level or Stories 2
Additional Building Above Grade, Below Grade
New Construction N
Schools
Elementary Schools Ilchester
Middle Schools Bonnie Branch
High Schools Howard
School District Howard County Public School System
Others
Senior Community No
Tax ID 1401183222
Ownership Fee Simple
SqFt Source Assessor
Special Listing Condition Standard
Read Less Info
Want to know what your home might be worth? Contact us for a FREE valuation!

Our team is ready to help you sell your home for the highest possible price ASAP

Bought with Nazmul Haque • Taylor Properties

"My job is to find and attract mastery-based agents to the office, protect the culture, and make sure everyone is happy! "
14291 Park Meadow Drive Suite 500, Chantilly, VA, 20151






