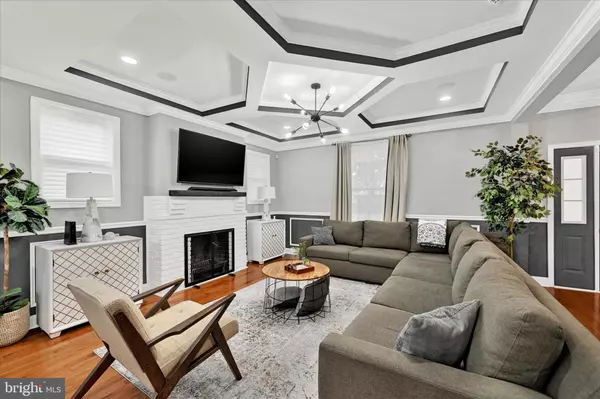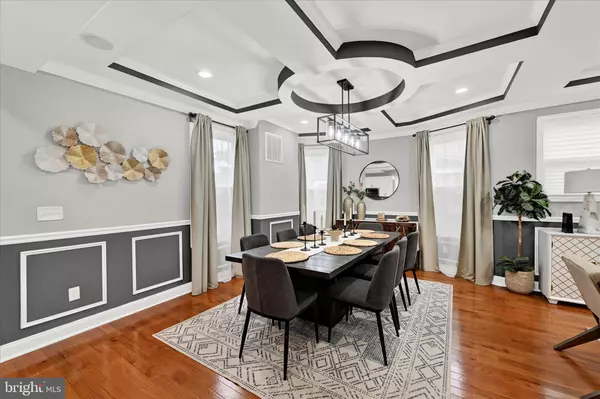$439,500
$449,950
2.3%For more information regarding the value of a property, please contact us for a free consultation.
5 Beds
4 Baths
2,290 SqFt
SOLD DATE : 12/13/2024
Key Details
Sold Price $439,500
Property Type Single Family Home
Sub Type Detached
Listing Status Sold
Purchase Type For Sale
Square Footage 2,290 sqft
Price per Sqft $191
Subdivision Callaway-Garrison
MLS Listing ID MDBA2138154
Sold Date 12/13/24
Style Traditional
Bedrooms 5
Full Baths 3
Half Baths 1
HOA Y/N N
Abv Grd Liv Area 1,704
Originating Board BRIGHT
Year Built 1925
Annual Tax Amount $7,310
Tax Year 2024
Lot Size 7,100 Sqft
Acres 0.16
Property Description
Welcome to 3712 Sequoia Ave! This elegant home boasts 5 bedrooms and 3.5 bathrooms, offering both luxury and comfort. The main floor features a charming living room with a decorative fireplace and a stunning dining room, both adorned with exquisite tray ceilings. The chef's kitchen is a highlight, with its marble countertops and stainless steel appliances. Convenient half bath. Recessed lighting and hardwood flooring throughout add to the home's appeal.
Upstairs, you'll find 3 spacious bedrooms, including a luxurious primary suite with dual closets and a private bathroom. The primary bath is a retreat with a soaking tub, walk-in shower, double vanity with marble countertops, and porcelain tile flooring. An additional full bathroom is located in the hallway.
The third floor provides a versatile additional bedroom, while the fully finished lower level includes a large family room, a 5th bedroom, and another full bathroom. All bedrooms are carpeted for added comfort.
Enjoy outdoor living with an oversized deck overlooking a large rear yard and a wrap-around front porch perfect for relaxation. The private driveway ensures off-street parking. Don't miss out on this exceptional home—schedule your showing today!
Location
State MD
County Baltimore City
Zoning R-1
Rooms
Basement Fully Finished
Interior
Interior Features Ceiling Fan(s), Carpet, Dining Area, Floor Plan - Traditional, Primary Bath(s), Recessed Lighting, Bathroom - Stall Shower, Bathroom - Tub Shower, Upgraded Countertops, Walk-in Closet(s)
Hot Water Electric
Heating Central
Cooling Ceiling Fan(s), Central A/C
Flooring Hardwood, Carpet, Tile/Brick
Fireplaces Number 1
Fireplaces Type Non-Functioning
Equipment Built-In Microwave, Dishwasher, Disposal, Dryer, Oven - Single, Refrigerator, Stainless Steel Appliances, Stove, Washer
Fireplace Y
Appliance Built-In Microwave, Dishwasher, Disposal, Dryer, Oven - Single, Refrigerator, Stainless Steel Appliances, Stove, Washer
Heat Source Natural Gas
Exterior
Exterior Feature Deck(s), Porch(es), Wrap Around
Water Access N
Accessibility None
Porch Deck(s), Porch(es), Wrap Around
Garage N
Building
Story 4
Foundation Permanent
Sewer Public Sewer
Water Public
Architectural Style Traditional
Level or Stories 4
Additional Building Above Grade, Below Grade
Structure Type Tray Ceilings
New Construction N
Schools
School District Baltimore City Public Schools
Others
Senior Community No
Tax ID 0315222941 024
Ownership Fee Simple
SqFt Source Assessor
Special Listing Condition Standard
Read Less Info
Want to know what your home might be worth? Contact us for a FREE valuation!

Our team is ready to help you sell your home for the highest possible price ASAP

Bought with Aviva S. Karpe • Cummings & Co. Realtors

"My job is to find and attract mastery-based agents to the office, protect the culture, and make sure everyone is happy! "
14291 Park Meadow Drive Suite 500, Chantilly, VA, 20151






