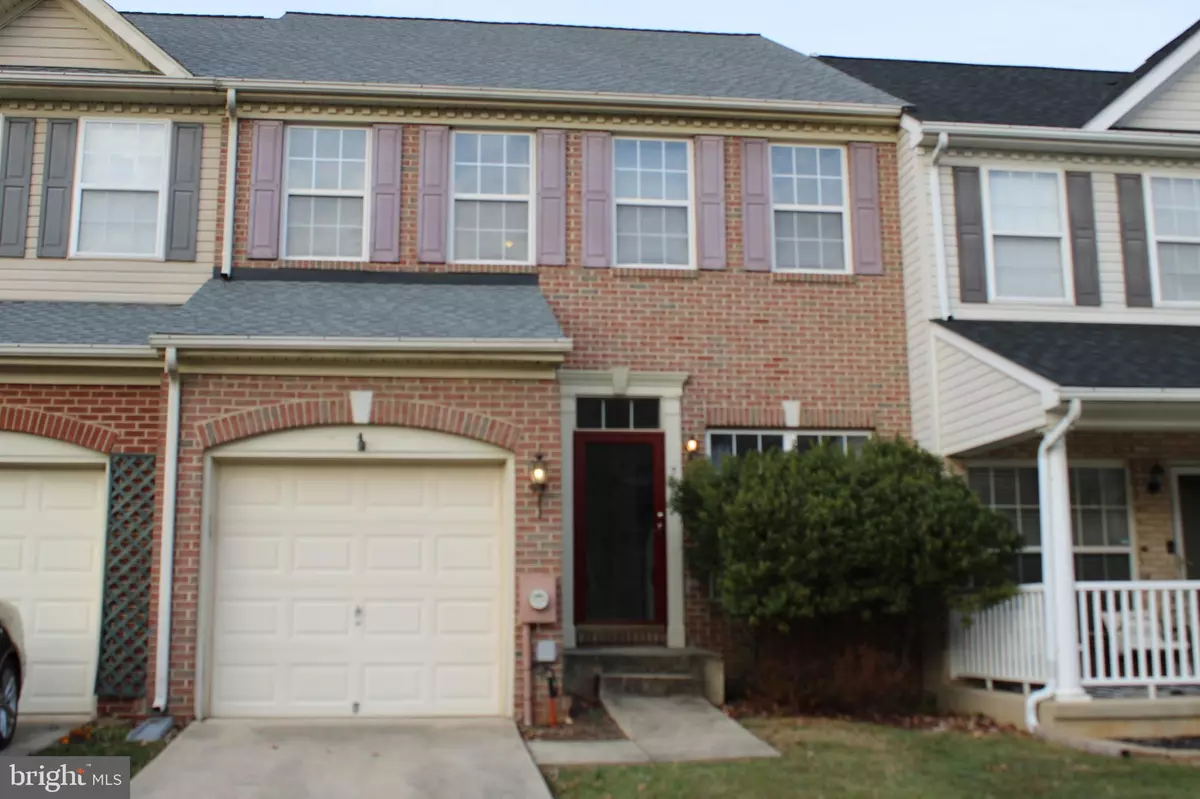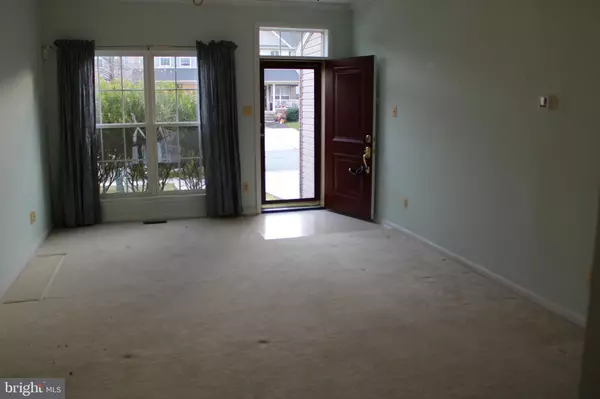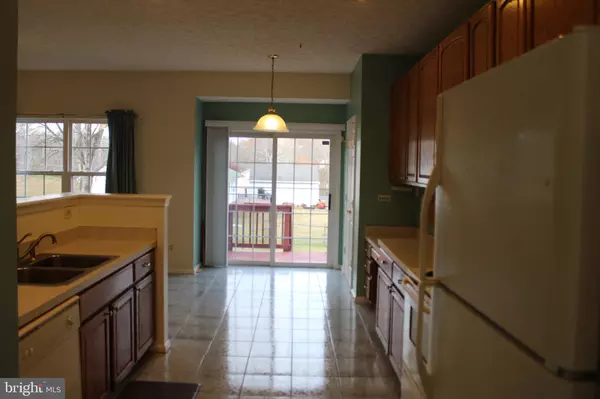$297,000
$297,000
For more information regarding the value of a property, please contact us for a free consultation.
3 Beds
3 Baths
1,716 SqFt
SOLD DATE : 12/13/2024
Key Details
Sold Price $297,000
Property Type Townhouse
Sub Type Interior Row/Townhouse
Listing Status Sold
Purchase Type For Sale
Square Footage 1,716 sqft
Price per Sqft $173
Subdivision Walnut Manor
MLS Listing ID MDCC2014778
Sold Date 12/13/24
Style Colonial
Bedrooms 3
Full Baths 2
Half Baths 1
HOA Y/N N
Abv Grd Liv Area 1,716
Originating Board BRIGHT
Year Built 2002
Annual Tax Amount $3,264
Tax Year 2024
Lot Size 3,339 Sqft
Acres 0.08
Property Description
Enjoy spacious living in this Rising Sun Colonial Townhome. Enter the open concept first floor through a new front and storm door with 3 transom lights above. Entertaining is a breeze with the kitchen area central to 2 large living spaces. Organize those meals or work from home in the built-in office desk area located near the breakfast nook in the kitchen. The kitchen and breakfast nook have gleaming tiled flooring and a large pantry closet. Natural light illuminates this space with extra large windows. The sliding door ushers you to a deck and lower stoned patio area for brisk morning coffee or a relaxing evening. A first floor powder room is perfect for guests. The Owner's Suite, located on the 2nd floor, is quite ample and spacious. Wake up to natural light gleaming through large windows. Plenty of room for your wardrobe in the large walk-in closet. Sought after en-suite bath offers a double vanity sink and tiled wall tub/shower. There are two additional, large bedrooms on this floor, each with 2 large windows and closet space. A center hall bath with double vanity sink completes the 2nd floor. Keep your car safe from the elements in your single car garage with electric garage door opener. The laundry room, with washer and dryer, is accessible from the main floor and garage. Plenty of room in the large unfinished basement , with a walk up to the backyard area, to create the recreation room of your dreams. Conveniently located in the charming town of Rising Sun with shopping and restaurants.
Location
State MD
County Cecil
Zoning R3
Rooms
Basement Connecting Stairway, Daylight, Partial, Unfinished, Walkout Stairs
Interior
Interior Features Combination Kitchen/Dining, Family Room Off Kitchen, Floor Plan - Open, Primary Bath(s), Recessed Lighting
Hot Water Propane
Heating Forced Air
Cooling Central A/C
Fireplace N
Heat Source Central, Propane - Metered
Exterior
Utilities Available Cable TV Available, Electric Available, Phone Available, Propane, Sewer Available, Water Available
Water Access N
Roof Type Shingle
Accessibility None
Garage N
Building
Story 2
Foundation Concrete Perimeter
Sewer Public Sewer
Water Public
Architectural Style Colonial
Level or Stories 2
Additional Building Above Grade, Below Grade
New Construction N
Schools
Elementary Schools Rising Sun
Middle Schools Rising Sun
High Schools Rising Sun
School District Cecil County Public Schools
Others
Senior Community No
Tax ID 0806049672
Ownership Fee Simple
SqFt Source Assessor
Special Listing Condition Standard
Read Less Info
Want to know what your home might be worth? Contact us for a FREE valuation!

Our team is ready to help you sell your home for the highest possible price ASAP

Bought with R. Joshua Berczik • RE/MAX Associates - Newark
"My job is to find and attract mastery-based agents to the office, protect the culture, and make sure everyone is happy! "
14291 Park Meadow Drive Suite 500, Chantilly, VA, 20151






