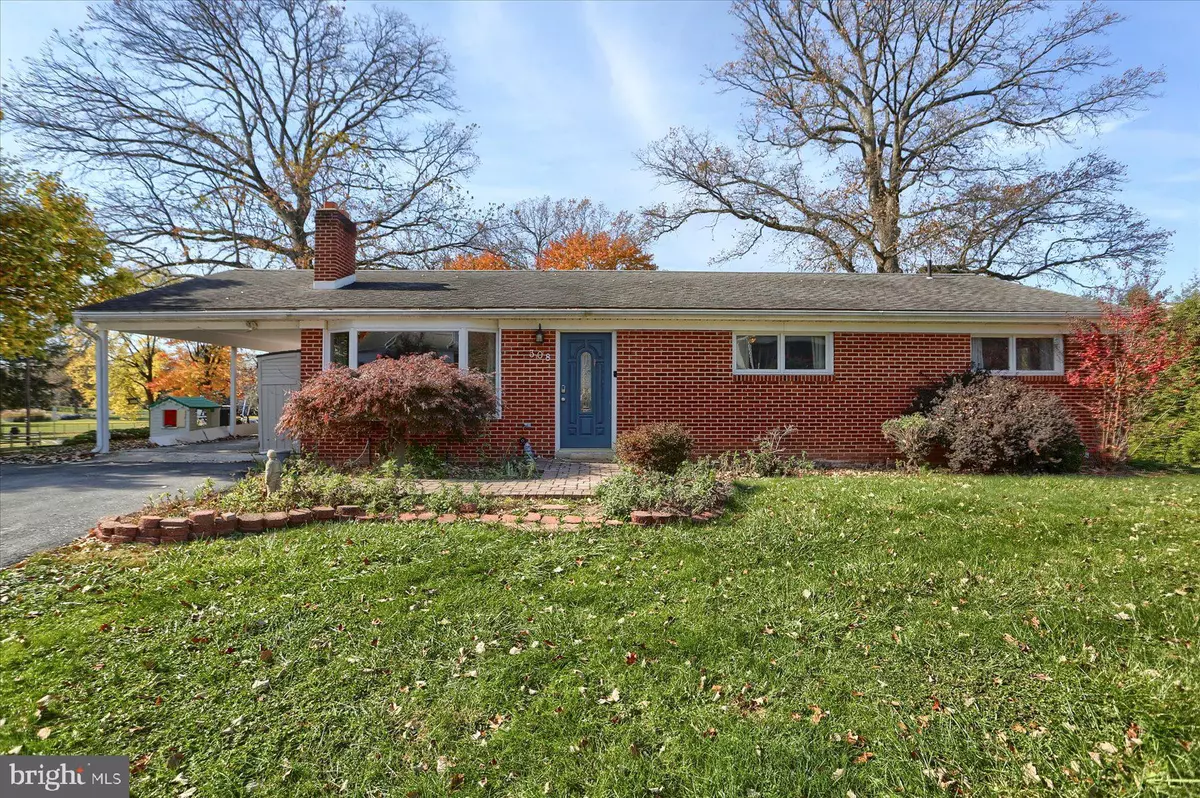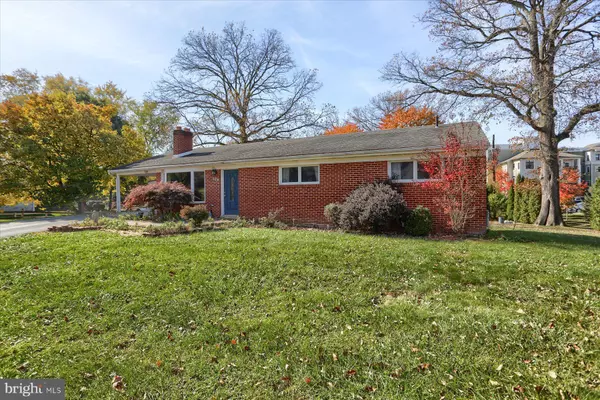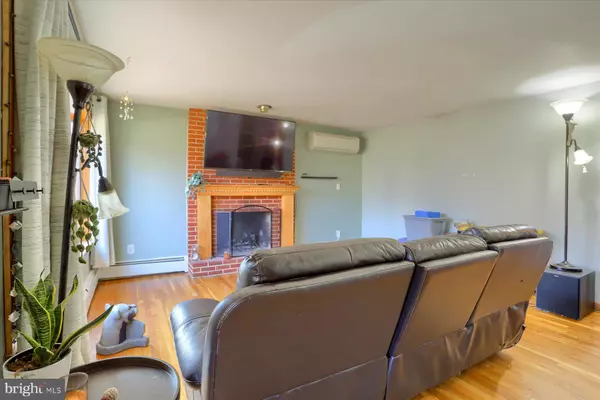$250,309
$250,000
0.1%For more information regarding the value of a property, please contact us for a free consultation.
4 Beds
2 Baths
2,316 SqFt
SOLD DATE : 11/22/2024
Key Details
Sold Price $250,309
Property Type Single Family Home
Sub Type Detached
Listing Status Sold
Purchase Type For Sale
Square Footage 2,316 sqft
Price per Sqft $108
Subdivision Mt Allen Heights
MLS Listing ID PACB2036434
Sold Date 11/22/24
Style Ranch/Rambler
Bedrooms 4
Full Baths 2
HOA Y/N N
Abv Grd Liv Area 1,316
Originating Board BRIGHT
Year Built 1966
Annual Tax Amount $3,749
Tax Year 2024
Lot Size 0.410 Acres
Acres 0.41
Lot Dimensions 0.00 x 0.00
Property Description
Charming Rancher-Style Home with Endless Potential! Location, location!! Don't miss this fantastic opportunity to add a solid 1960s-built rancher to your real estate investment portfolio! Situated just minutes away from major highways, shopping, dining, and entertainment, this property is a prime find for savvy investors. This home is an investor special, ready for a little TLC to restore it to its original glory. Nestled on nearly a half-acre lot at the end of a serene street, the outdoor entertaining space is perfect for unwinding and enjoying life's simple pleasures with family and friends. This traditional ranch-style layout features four comfortable bedrooms on the first floor, along with defined kitchen, dining, and living areas that flow seamlessly. The finished basement provides additional living space, ensuring you have plenty of room to grow while maintaining ample storage, bathroom, and utility areas. With off-street parking, including a covered attached carport and driveway, you'll have plenty of secure parking for your convenience. Ready to explore this hidden gem? Call today to schedule your private tour and see the potential for yourself!
Location
State PA
County Cumberland
Area Upper Allen Twp (14442)
Zoning RESIDENTIAL
Rooms
Basement Partially Finished, Walkout Level
Main Level Bedrooms 4
Interior
Hot Water Electric
Heating Wall Unit, Baseboard - Hot Water
Cooling Ductless/Mini-Split
Fireplace N
Window Features Double Pane
Heat Source Electric, Oil
Exterior
Garage Spaces 4.0
Water Access N
Roof Type Architectural Shingle
Accessibility Level Entry - Main
Total Parking Spaces 4
Garage N
Building
Story 1
Foundation Block
Sewer Public Sewer
Water Public
Architectural Style Ranch/Rambler
Level or Stories 1
Additional Building Above Grade, Below Grade
New Construction N
Schools
High Schools Mechanicsburg Area
School District Mechanicsburg Area
Others
Senior Community No
Tax ID 42-28-2421-051-EX
Ownership Fee Simple
SqFt Source Assessor
Acceptable Financing Cash, Conventional
Listing Terms Cash, Conventional
Financing Cash,Conventional
Special Listing Condition Standard
Read Less Info
Want to know what your home might be worth? Contact us for a FREE valuation!

Our team is ready to help you sell your home for the highest possible price ASAP

Bought with Dylan Madsen • Coldwell Banker Realty
"My job is to find and attract mastery-based agents to the office, protect the culture, and make sure everyone is happy! "
14291 Park Meadow Drive Suite 500, Chantilly, VA, 20151






