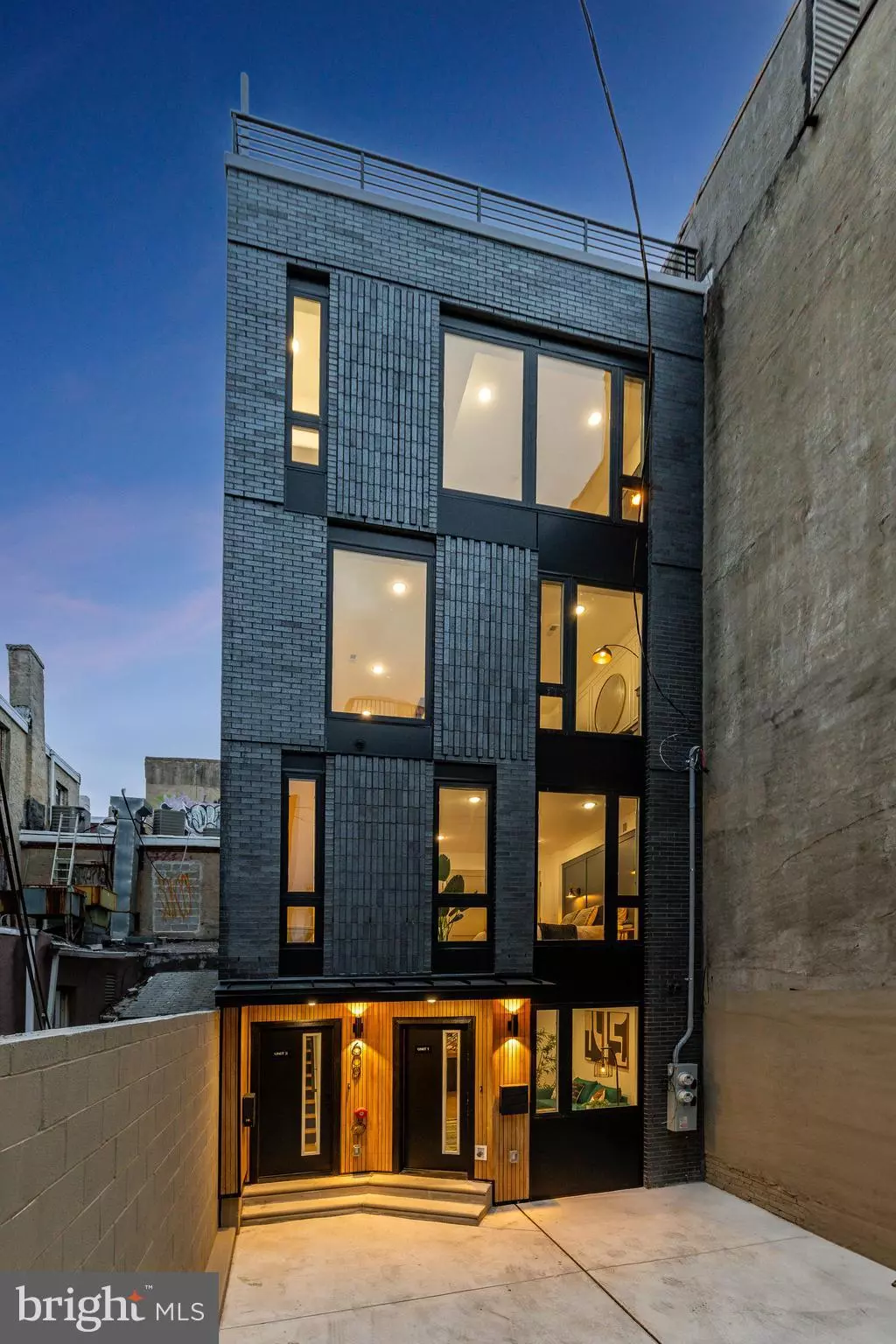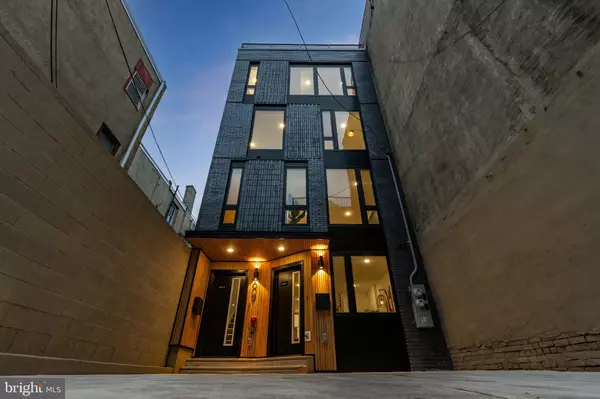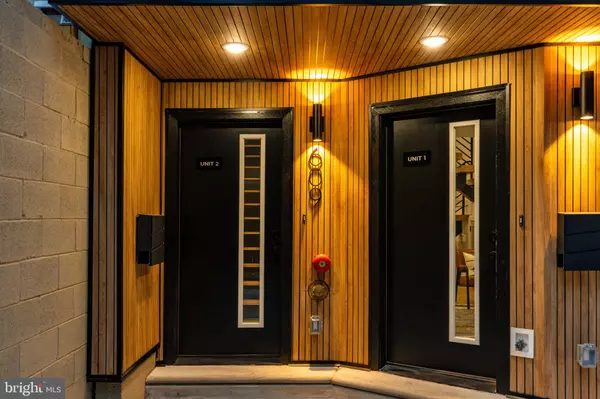$649,900
$649,900
For more information regarding the value of a property, please contact us for a free consultation.
2 Beds
2 Baths
1,527 SqFt
SOLD DATE : 12/13/2024
Key Details
Sold Price $649,900
Property Type Condo
Sub Type Condo/Co-op
Listing Status Sold
Purchase Type For Sale
Square Footage 1,527 sqft
Price per Sqft $425
Subdivision Queen Village
MLS Listing ID PAPH2401928
Sold Date 12/13/24
Style Contemporary
Bedrooms 2
Full Baths 1
Half Baths 1
Condo Fees $210/mo
HOA Y/N N
Abv Grd Liv Area 1,527
Originating Board BRIGHT
Year Built 2024
Tax Year 2024
Property Description
Feast your eyes on 609 South Orianna Street Unit 2, a boutique new construction home with 1 car driveway parking. Located in the heart of Queen Village, this remarkable bi-level condo is brand spanking new and has exceptionally low condos fees. Drive your car into the dedicated front driveway parking space to be greeted by an incredible modern brick façade with wood paneling. Enter Unit 2 to be welcomed by a beautiful staircase with square oak treads, black risers, and sleek stair lighting leading to a spacious coat closet located just atop the steps. Unit 2 is 20-feet wide, with a completely open layout featuring herringbone hardwood floors and natural light just pouring in from new massive Andersen windows. The brand-new kitchen comes with a massive 10-foot island showcasing quartz countertops, stone backsplash, custom built range hood, stainless steel Samsung appliances, under cabinet lighting and so much more. Convenient half bath located on the main floor just off the kitchen. Custom trim adorns the walls of the living room, with a bonus closet located under the steps. Head up to the top floor to be greeted by a spacious laundry room with stackable Samsung washer and dryer. The upper floor also features a nice sized bedroom in the rear with a large double closet. The primary bathroom has a double vanity with quartz top, massive shower with rain head feature, gorgeous mosaic tile throughout, and a jack-and-jill entrance to the primary bedroom. The primary bedroom is very spacious and comes with a massive walk-in closet with a window, custom trim feature wall, and huge windows allowing the natural light to just pour right in. Take in the incredible view of the Philly skyline directly from the primary bedroom windows. Make your way up to the private roof deck to be greeted by one of the best views of the city, with unobstructed sights of the entire Philly skyline. Both units in this two-unit condo development are separately metered for gas and electric, with central air, heat and so much more. Located in the heart of Queen Village, this home is situated in the coveted Meredith School catchment, close to Headhouse Square, bars, restaurants and coffee shops. New construction tax abatement approved and pending final amounts from the city. This bespoke condo checks all the boxes and is priced to move - book your showing today!!! One member of the owning LLC is a licensed realtor in the state of PA.
Location
State PA
County Philadelphia
Area 19147 (19147)
Zoning RES
Rooms
Basement Fully Finished
Interior
Hot Water Electric
Heating Forced Air
Cooling Central A/C
Equipment Dryer, Dishwasher, Disposal, Oven - Single, Washer, Refrigerator, Water Heater
Appliance Dryer, Dishwasher, Disposal, Oven - Single, Washer, Refrigerator, Water Heater
Heat Source Electric
Exterior
Garage Spaces 1.0
Amenities Available Other
Water Access N
Accessibility None
Total Parking Spaces 1
Garage N
Building
Story 4
Unit Features Garden 1 - 4 Floors
Sewer Public Sewer
Water Public
Architectural Style Contemporary
Level or Stories 4
Additional Building Above Grade
New Construction Y
Schools
School District The School District Of Philadelphia
Others
Pets Allowed Y
HOA Fee Include Other
Senior Community No
Tax ID NO TAX RECORD
Ownership Condominium
Acceptable Financing Cash, Conventional, FHA, Private, VA
Listing Terms Cash, Conventional, FHA, Private, VA
Financing Cash,Conventional,FHA,Private,VA
Special Listing Condition Standard
Pets Allowed Case by Case Basis
Read Less Info
Want to know what your home might be worth? Contact us for a FREE valuation!

Our team is ready to help you sell your home for the highest possible price ASAP

Bought with Alison Simon • KW Empower

"My job is to find and attract mastery-based agents to the office, protect the culture, and make sure everyone is happy! "
14291 Park Meadow Drive Suite 500, Chantilly, VA, 20151






