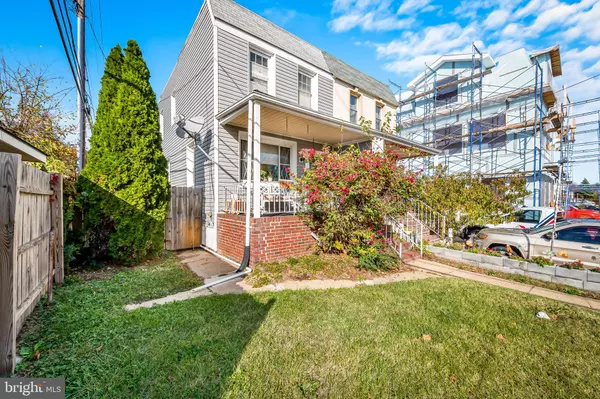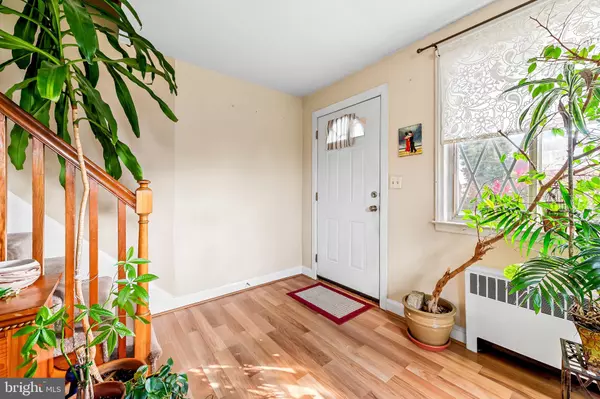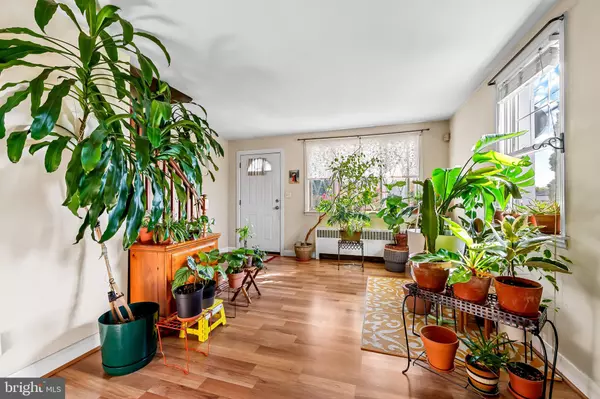$205,000
$189,900
8.0%For more information regarding the value of a property, please contact us for a free consultation.
3 Beds
2 Baths
1,500 SqFt
SOLD DATE : 12/13/2024
Key Details
Sold Price $205,000
Property Type Single Family Home
Sub Type Twin/Semi-Detached
Listing Status Sold
Purchase Type For Sale
Square Footage 1,500 sqft
Price per Sqft $136
Subdivision Graceland Park
MLS Listing ID MDBA2146078
Sold Date 12/13/24
Style Traditional
Bedrooms 3
Full Baths 2
HOA Y/N N
Abv Grd Liv Area 1,200
Originating Board BRIGHT
Year Built 1950
Annual Tax Amount $3,387
Tax Year 2024
Lot Size 3,050 Sqft
Acres 0.07
Property Description
Welcome to 6700 Boston Avenue, a charming 3-bedroom townhome nestled in Dundalk! This inviting property combines the warmth of original character with just the right touch of modern updates. Step inside and discover a cozy, sunlit living area with newly updated flooring, offering a stylish first impression and low-maintenance convenience. The kitchen has also been tastefully updated, boasting modern finishes that blend seamlessly with the home's classic charm. A spacious backyard, lends itself to gardening, outdoor dining, or just soaking in the fresh air. Whether you prefer a family barbecue or a quiet evening under the stars, this backyard will surely be your sanctuary.
Stepping out of your charming end unit, you'll find that you are just minutes from all the conveniences Dundalk has to offer. Enjoy access to local cafes, and charming parks that are within walking distance plus the added convenience of being a quick drive to the hustle and bustle of downtown Baltimore, offering a plethora of dining and shopping options. 6700 Boston Avenue lies in a community-centered location that has something for everyone. Come see why so many are proud to call Dundalk home!
Location
State MD
County Baltimore City
Zoning R-3
Rooms
Other Rooms Living Room, Dining Room, Bedroom 2, Bedroom 3, Kitchen, Basement, Bedroom 1, Laundry, Bathroom 1
Basement Full
Interior
Interior Features Bar, Bathroom - Tub Shower, Bathroom - Stall Shower, Carpet, Ceiling Fan(s), Dining Area, Kitchen - Island, Kitchen - Eat-In, Upgraded Countertops, Wood Floors
Hot Water Natural Gas
Heating Radiator
Cooling Central A/C
Equipment Dishwasher, Disposal, Dryer, Microwave, Oven/Range - Gas, Refrigerator, Washer, Water Heater
Fireplace N
Appliance Dishwasher, Disposal, Dryer, Microwave, Oven/Range - Gas, Refrigerator, Washer, Water Heater
Heat Source Natural Gas
Laundry Basement
Exterior
Exterior Feature Porch(es)
Fence Fully, Privacy
Water Access N
Accessibility None
Porch Porch(es)
Garage N
Building
Story 3
Foundation Permanent
Sewer Public Sewer, Public Septic
Water Public
Architectural Style Traditional
Level or Stories 3
Additional Building Above Grade, Below Grade
New Construction N
Schools
School District Baltimore City Public Schools
Others
Pets Allowed Y
Senior Community No
Tax ID 0326016739 028
Ownership Fee Simple
SqFt Source Estimated
Acceptable Financing Cash, Conventional, FHA, VA
Horse Property N
Listing Terms Cash, Conventional, FHA, VA
Financing Cash,Conventional,FHA,VA
Special Listing Condition Standard
Pets Allowed No Pet Restrictions
Read Less Info
Want to know what your home might be worth? Contact us for a FREE valuation!

Our team is ready to help you sell your home for the highest possible price ASAP

Bought with Sandra O Benavente • ARS Real Estate Group

"My job is to find and attract mastery-based agents to the office, protect the culture, and make sure everyone is happy! "
14291 Park Meadow Drive Suite 500, Chantilly, VA, 20151






