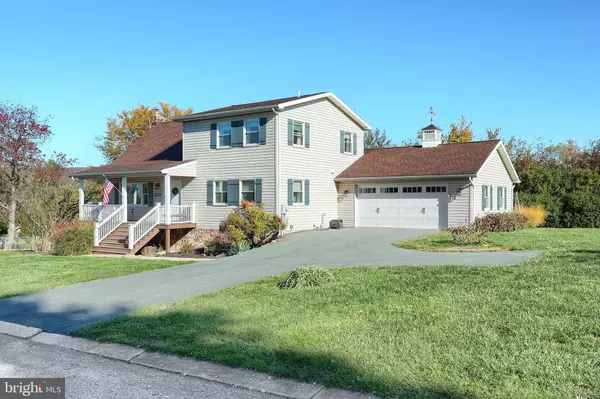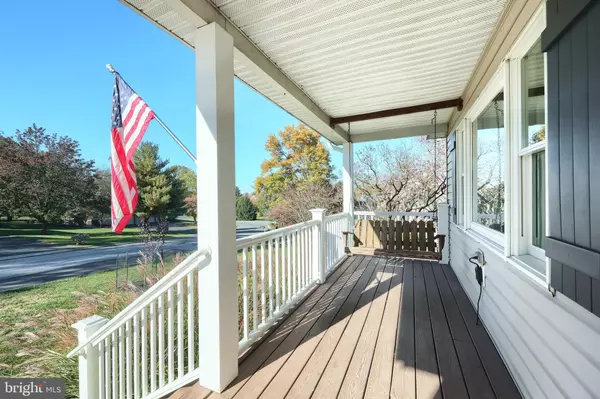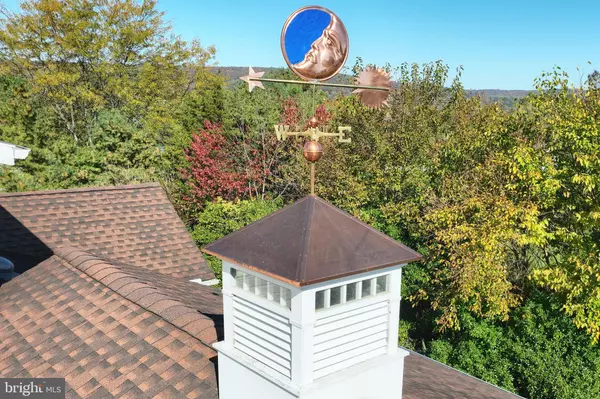$370,000
$370,000
For more information regarding the value of a property, please contact us for a free consultation.
3 Beds
2 Baths
2,443 SqFt
SOLD DATE : 12/13/2024
Key Details
Sold Price $370,000
Property Type Single Family Home
Sub Type Detached
Listing Status Sold
Purchase Type For Sale
Square Footage 2,443 sqft
Price per Sqft $151
Subdivision Crestwood East
MLS Listing ID PAYK2070770
Sold Date 12/13/24
Style Colonial
Bedrooms 3
Full Baths 2
HOA Y/N N
Abv Grd Liv Area 1,868
Originating Board BRIGHT
Year Built 1988
Annual Tax Amount $6,387
Tax Year 2024
Lot Size 0.450 Acres
Acres 0.45
Property Description
Your search is over! Picture perfect home with updates throughout situate on a corner lot in established neighborhood. Move-in ready home with upgraded amenities make this a quality plus comfort home. Looking for first floor living, this fits the bill! Enter the home from the lovely front porch and be wowed when you step into a stunning great room with cathedral, beamed ceiling, masonry woodburning fireplace and beautiful LVP floors with cork backing. The open floor plan allows you to view the gorgeous new custom kitchen with black flag quartz countertops, quartz sink, stainless steel appliances including induction range, 2 refrigerators, dishwasher and microwave. The cabinets and drawers house compartments for storage of dinnerware, flatware and more along with pull out shelves and soft close doors. Step into the sundrenched sunroom/sitting rom with with butlers pantry/coffee station, laundry and pantry/storage closet. Step out to the spacious composite deck and enjoy the privacy it affords. There is a spacious first floor bedroom if you prefer one floor living and an updated bath with walk-in shower, rain showerhead, handheld, seat and LVP floor. The second floor boasts 2 spacious bedrooms (could be primary bedroom) and an updated bath with double bowl vanity, rain showerhead, handheld and LVP floor. The lower level walkout basement has a family room/recreation room, utility room/workshop, another laundry hookup with utility tub. You'll love the oversize 2 car garage with tiled floor and storage. There is also a shed for all your lawn equipment, etc. Exterior lighting including cupola showcases the house at night. Updates include HVAC, Hot water heater, garage door, shutters, flooring, bathrooms, kitchen, kitchen appliances. Schedule your showing today! You'll be glad you did!
Location
State PA
County York
Area Hellam Twp (15231)
Zoning RESIDENTIAL
Rooms
Other Rooms Bedroom 2, Bedroom 3, Kitchen, Family Room, Bedroom 1, Sun/Florida Room, Great Room, Laundry, Storage Room, Utility Room, Bathroom 1, Bathroom 2
Basement Daylight, Full, Workshop, Partially Finished
Main Level Bedrooms 1
Interior
Interior Features Attic, Bathroom - Walk-In Shower, Breakfast Area, Butlers Pantry, Carpet, Ceiling Fan(s), Combination Dining/Living, Dining Area, Entry Level Bedroom, Family Room Off Kitchen, Floor Plan - Open, Primary Bath(s), Upgraded Countertops, Window Treatments
Hot Water Natural Gas
Heating Forced Air
Cooling Central A/C
Flooring Luxury Vinyl Plank, Carpet
Fireplaces Number 1
Equipment Built-In Microwave, Dishwasher, Dryer, Extra Refrigerator/Freezer, Oven/Range - Electric, Range Hood, Refrigerator, Stainless Steel Appliances, Washer, Water Heater - High-Efficiency
Fireplace Y
Window Features Insulated
Appliance Built-In Microwave, Dishwasher, Dryer, Extra Refrigerator/Freezer, Oven/Range - Electric, Range Hood, Refrigerator, Stainless Steel Appliances, Washer, Water Heater - High-Efficiency
Heat Source Natural Gas
Laundry Main Floor
Exterior
Exterior Feature Deck(s), Porch(es)
Parking Features Additional Storage Area, Garage - Front Entry, Garage Door Opener, Oversized
Garage Spaces 6.0
Water Access N
Roof Type Asphalt,Shingle
Accessibility None
Porch Deck(s), Porch(es)
Attached Garage 2
Total Parking Spaces 6
Garage Y
Building
Lot Description Corner
Story 2
Foundation Block
Sewer Public Sewer
Water Public
Architectural Style Colonial
Level or Stories 2
Additional Building Above Grade, Below Grade
New Construction N
Schools
School District Eastern York
Others
Senior Community No
Tax ID 31-000-01-0085-00-00000
Ownership Fee Simple
SqFt Source Assessor
Acceptable Financing Cash, Conventional, FHA, VA
Listing Terms Cash, Conventional, FHA, VA
Financing Cash,Conventional,FHA,VA
Special Listing Condition Standard
Read Less Info
Want to know what your home might be worth? Contact us for a FREE valuation!

Our team is ready to help you sell your home for the highest possible price ASAP

Bought with Seth M Hueter • Berkshire Hathaway HomeServices Homesale Realty

"My job is to find and attract mastery-based agents to the office, protect the culture, and make sure everyone is happy! "
14291 Park Meadow Drive Suite 500, Chantilly, VA, 20151






