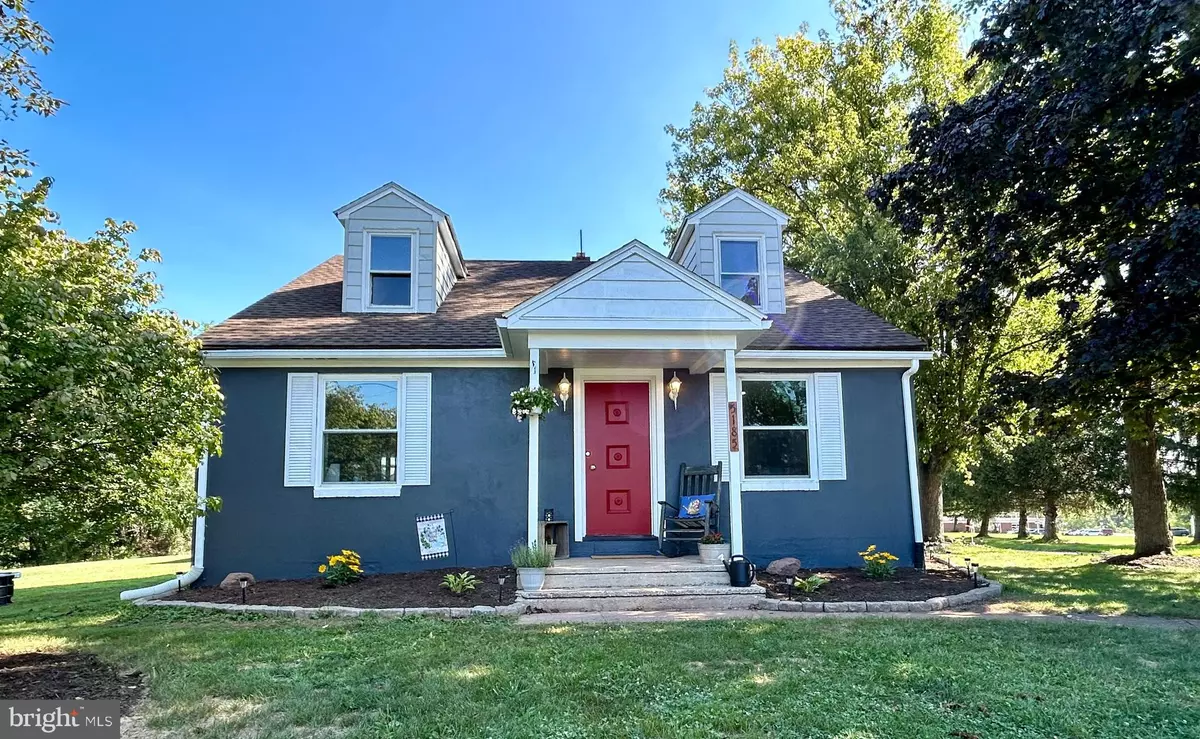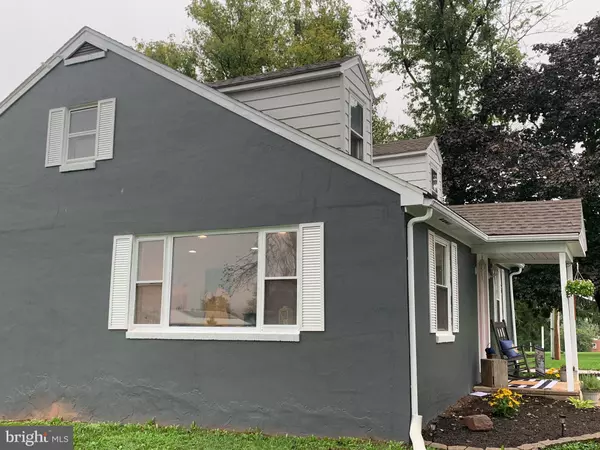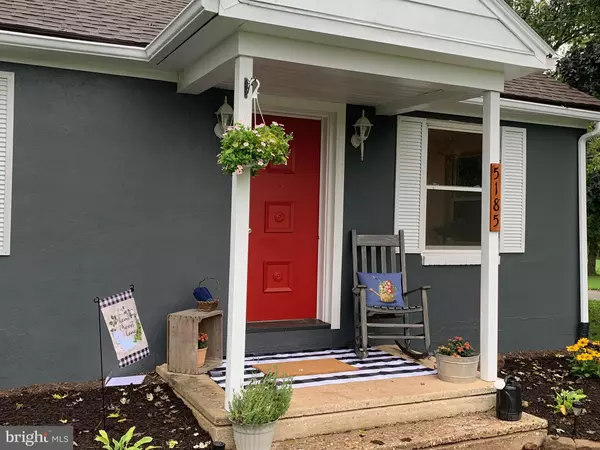$325,000
$319,000
1.9%For more information regarding the value of a property, please contact us for a free consultation.
3 Beds
2 Baths
1,721 SqFt
SOLD DATE : 12/13/2024
Key Details
Sold Price $325,000
Property Type Single Family Home
Sub Type Detached
Listing Status Sold
Purchase Type For Sale
Square Footage 1,721 sqft
Price per Sqft $188
Subdivision Dover
MLS Listing ID PAYK2068292
Sold Date 12/13/24
Style Cape Cod
Bedrooms 3
Full Baths 2
HOA Y/N N
Abv Grd Liv Area 1,721
Originating Board BRIGHT
Year Built 1953
Annual Tax Amount $4,262
Tax Year 2024
Lot Size 3.400 Acres
Acres 3.4
Property Description
Discover Unlimited Potential with this Charming 3-Bedroom, 2-Bath Cape Cod Home! Nestled on over 3 acres, including 2 parcels, this property offers the perfect blend of comfort and functionality. Enjoy the spacious living of a large workshop, a detached 3-4 car garage with an office, and ample storage space. Great place to run your own business on site! Key Features: Versatile Living: A well-maintained Cape Cod home with 3 bedrooms and 2 bathrooms, offering cozy and functional living spaces.
Expansive Outdoors: Over 3 acres of land to explore, including wooded areas perfect for wildlife enthusiasts. Animal-Friendly Amenities: Full-size barn with a loft for your animals or additional storage.
Fruitful Grounds: Enjoy your own fruit trees and plenty of space to cultivate your garden.
Convenient Location: A serene and private setting that's still close to schools and community.
Location
State PA
County York
Area Dover Twp (15224)
Zoning RESIDENTIAL
Rooms
Basement Full
Main Level Bedrooms 3
Interior
Interior Features Bathroom - Tub Shower, Carpet, Combination Kitchen/Dining, Entry Level Bedroom
Hot Water Electric
Heating Forced Air
Cooling Central A/C
Flooring Carpet, Laminated, Wood
Equipment Dryer - Electric, Refrigerator, Washer, Water Heater
Fireplace N
Appliance Dryer - Electric, Refrigerator, Washer, Water Heater
Heat Source Oil
Laundry Hookup, Has Laundry, Dryer In Unit, Main Floor
Exterior
Parking Features Additional Storage Area, Garage - Side Entry, Oversized
Garage Spaces 13.0
Utilities Available Electric Available, Cable TV Available
Water Access N
View Trees/Woods
Roof Type Asphalt
Accessibility 2+ Access Exits
Total Parking Spaces 13
Garage Y
Building
Lot Description Additional Lot(s), Backs to Trees, Private
Story 2
Foundation Block
Sewer On Site Septic
Water Well
Architectural Style Cape Cod
Level or Stories 2
Additional Building Above Grade, Below Grade
Structure Type Dry Wall
New Construction N
Schools
Middle Schools Dover Area Intrmd
High Schools Dover Area
School District Dover Area
Others
Pets Allowed Y
Senior Community No
Tax ID 24-000-KF-0044-B0-00000
Ownership Fee Simple
SqFt Source Estimated
Acceptable Financing Cash, Conventional, FHA, FHVA, USDA, VA
Listing Terms Cash, Conventional, FHA, FHVA, USDA, VA
Financing Cash,Conventional,FHA,FHVA,USDA,VA
Special Listing Condition Standard
Pets Allowed No Pet Restrictions
Read Less Info
Want to know what your home might be worth? Contact us for a FREE valuation!

Our team is ready to help you sell your home for the highest possible price ASAP

Bought with Nicole L Byrd • First Capitol Property Management
"My job is to find and attract mastery-based agents to the office, protect the culture, and make sure everyone is happy! "
14291 Park Meadow Drive Suite 500, Chantilly, VA, 20151






