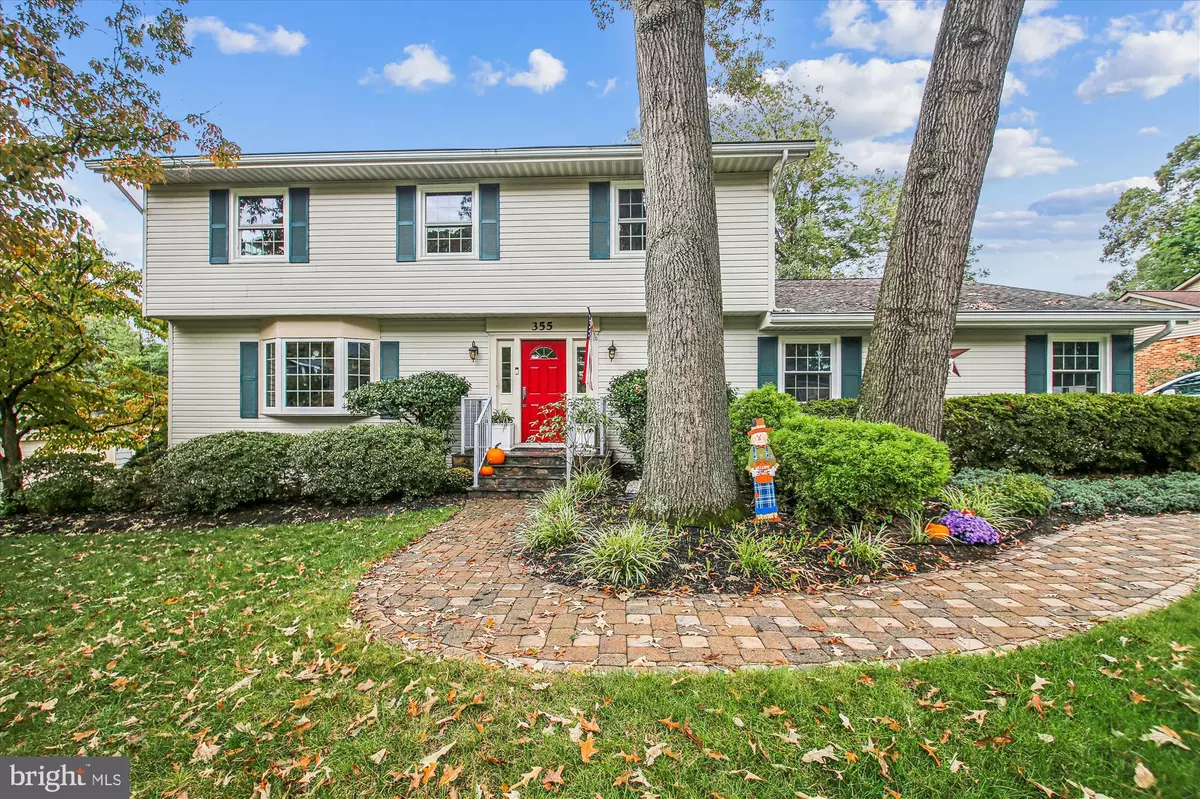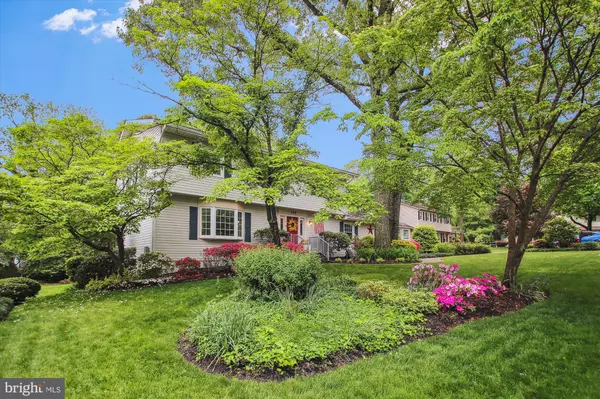$831,000
$831,000
For more information regarding the value of a property, please contact us for a free consultation.
5 Beds
5 Baths
3,736 SqFt
SOLD DATE : 12/13/2024
Key Details
Sold Price $831,000
Property Type Single Family Home
Sub Type Detached
Listing Status Sold
Purchase Type For Sale
Square Footage 3,736 sqft
Price per Sqft $222
Subdivision Chartwood
MLS Listing ID MDAA2094868
Sold Date 12/13/24
Style Colonial
Bedrooms 5
Full Baths 3
Half Baths 2
HOA Fees $4/ann
HOA Y/N Y
Abv Grd Liv Area 3,172
Originating Board BRIGHT
Year Built 1968
Annual Tax Amount $7,423
Tax Year 2024
Lot Size 0.353 Acres
Acres 0.35
Property Description
On Market Date: 10/10/24
A stunning traditional home located on a huge, beautifully landscaped, cul-de-sac in the community of Chartwood in Severna Park. This home boasts two primary suites, including one on the main level.
The main level primary bedroom has a private entry, cathedral ceilings, and a fully handicapped accessible bathroom, remodeled in 2020. Enjoy a fireplace, and conveniences such as a remote-control shade in the bay window and the sliding glass door in the den leading out to the deck. The butler's pantry features easy to care for laminate counters.
The upper level offers an exclusive laundry room. The second primary bedroom and bath features its own woodburning fireplace. Three (3) additional bedrooms, and a full hall bath finish the upper level.
The fully finished, freshly carpeted lower-level recreation room boasts a half bath, plus a dedicated craft, sewing, home office, or home gym.
Recent upgrades in the home include the roof, windows, HVAC, deck, kitchen cabinets, and appliances. Hardwood flooring on the main and upper levels. Huge garage with workshop and extra storage.
Location
State MD
County Anne Arundel
Zoning R2
Rooms
Other Rooms Living Room, Dining Room, Primary Bedroom, Bedroom 3, Bedroom 4, Bedroom 5, Kitchen, Family Room, Foyer, Laundry, Office, Recreation Room, Bathroom 3, Primary Bathroom, Half Bath
Basement Fully Finished, Walkout Level
Main Level Bedrooms 1
Interior
Hot Water Electric
Heating Central
Cooling Central A/C, Ceiling Fan(s)
Fireplaces Number 2
Equipment Built-In Microwave, Cooktop, Dishwasher, Disposal, Dryer, Exhaust Fan, Refrigerator
Fireplace Y
Appliance Built-In Microwave, Cooktop, Dishwasher, Disposal, Dryer, Exhaust Fan, Refrigerator
Heat Source Electric
Laundry Upper Floor
Exterior
Parking Features Garage Door Opener, Garage - Side Entry
Garage Spaces 6.0
Water Access N
Roof Type Architectural Shingle
Accessibility Level Entry - Main, Grab Bars Mod
Attached Garage 2
Total Parking Spaces 6
Garage Y
Building
Story 2
Foundation Block
Sewer Private Septic Tank
Water Public
Architectural Style Colonial
Level or Stories 2
Additional Building Above Grade, Below Grade
New Construction N
Schools
Elementary Schools Benfield
Middle Schools Severna Park
High Schools Severna Park
School District Anne Arundel County Public Schools
Others
Senior Community No
Tax ID 020345119856050
Ownership Fee Simple
SqFt Source Assessor
Acceptable Financing Conventional, FHA, VA, Cash
Listing Terms Conventional, FHA, VA, Cash
Financing Conventional,FHA,VA,Cash
Special Listing Condition Standard
Read Less Info
Want to know what your home might be worth? Contact us for a FREE valuation!

Our team is ready to help you sell your home for the highest possible price ASAP

Bought with Jacqueline Shea • RE/MAX Executive

"My job is to find and attract mastery-based agents to the office, protect the culture, and make sure everyone is happy! "
14291 Park Meadow Drive Suite 500, Chantilly, VA, 20151






