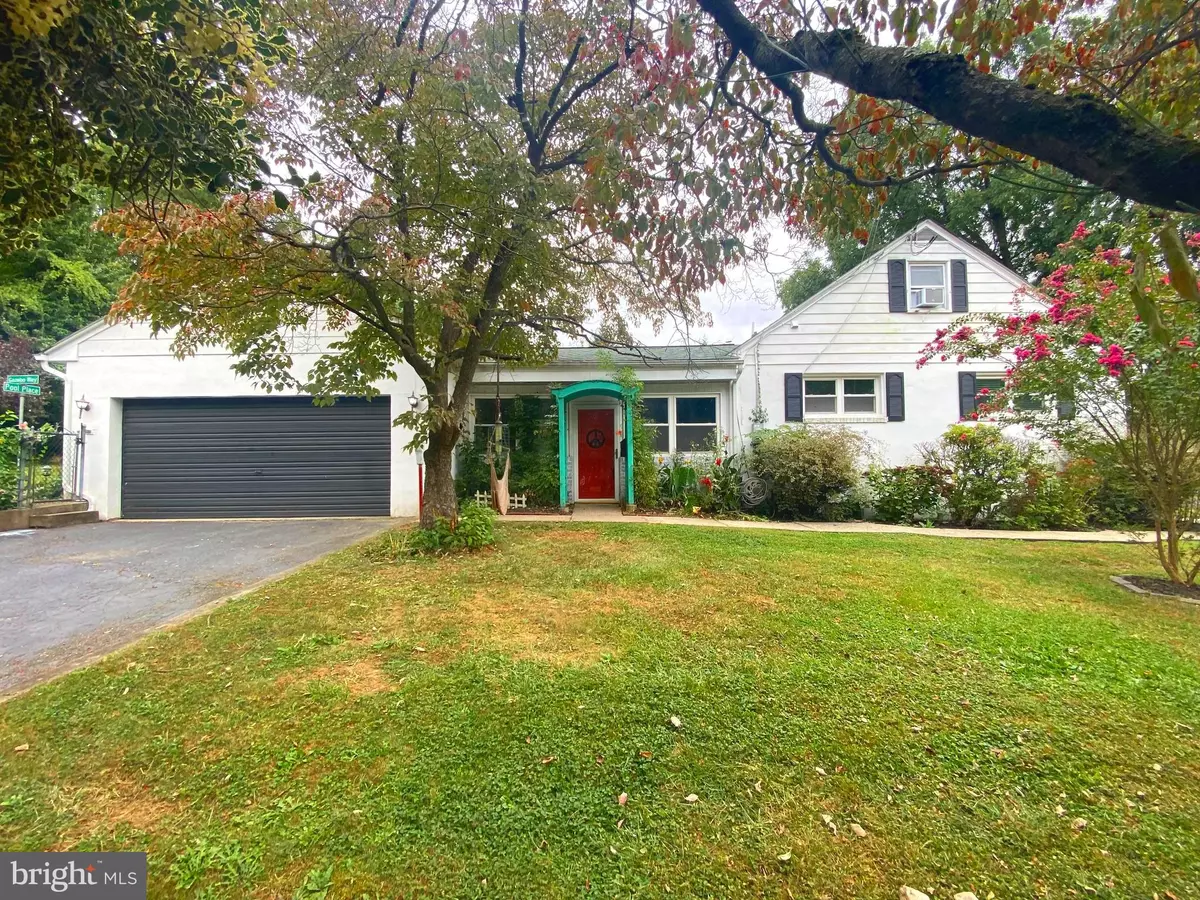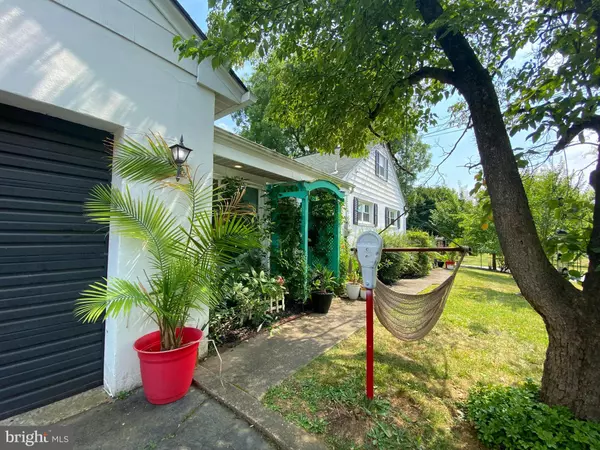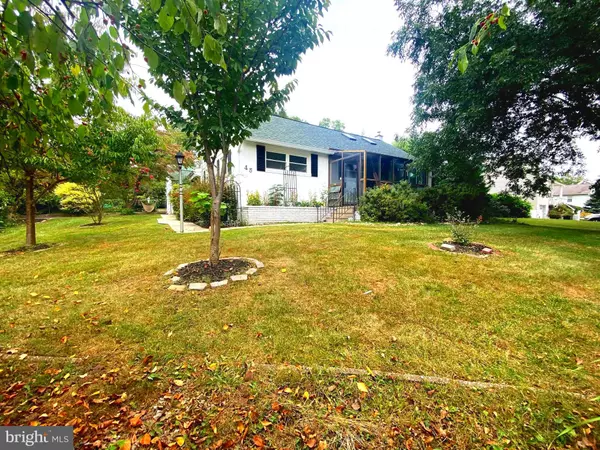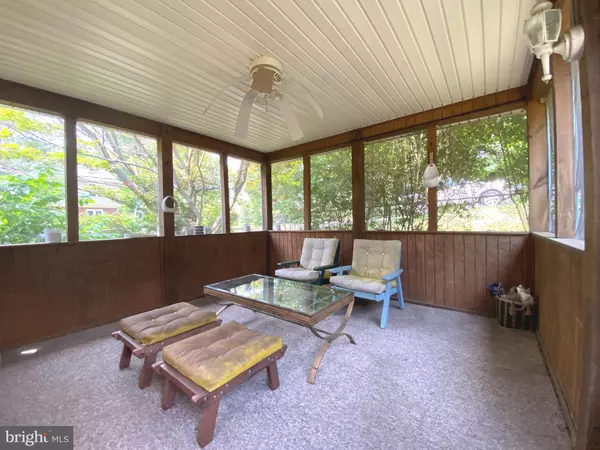$497,000
$499,900
0.6%For more information regarding the value of a property, please contact us for a free consultation.
4 Beds
2 Baths
1,638 SqFt
SOLD DATE : 12/13/2024
Key Details
Sold Price $497,000
Property Type Single Family Home
Sub Type Detached
Listing Status Sold
Purchase Type For Sale
Square Footage 1,638 sqft
Price per Sqft $303
Subdivision Feasterville Farms
MLS Listing ID PABU2079720
Sold Date 12/13/24
Style Ranch/Rambler
Bedrooms 4
Full Baths 2
HOA Y/N N
Abv Grd Liv Area 1,638
Originating Board BRIGHT
Year Built 1957
Annual Tax Amount $5,397
Tax Year 2024
Lot Size 0.258 Acres
Acres 0.26
Lot Dimensions 75.00 x 150.00
Property Description
Welcome to this single-level living in this well-maintained charming ranch-style home that situated on a tranquil corner lot. The main level features a good size living room with a fireplace and a large window overlooking the backyard swimming pool; Updated kitchen with newer appliance and a full bathroom with heated bathroom lights, Spa shower with bench; Open-concept family room and dining area with a sliding door leads to a bright and airy sunroom with heating for the winter months, perfect for enjoying your morning coffee or a reading. Three cozy bedrooms with cedar closet. Here comes a surprise, a spiral staircase will lead you to a 2nd floor finished loft / home office and 4th bedroom with a private bath. Enjoy the beautiful California Garden with Fragrant Roses, Peonies, Oriental Lilies, Crepe Myrtles, Hibiscus, Japanese Cherries, etc..... An in-ground swimming pool, ideal for relaxation and entertainment during warm summer months! Also, there is a screened gazebo, offering a bug-free environment perfect for outdoor dining and entertaining. An oversized two-car garage and a full basement completed the whole house. This property offers privacy and minimal traffic, creating a serene living environment that perfect for families and those looking for a peaceful retreat. Located within the Neshaminy School District, you're with easy access to NJ, NY and Philadelphia, PECO GAS line recently installed and available for connection. Well maintained and move-in ready.
Don't miss the opportunity to make this charming ranch house your forever home!
Location
State PA
County Bucks
Area Lower Southampton Twp (10121)
Zoning R1
Rooms
Other Rooms Living Room, Dining Room, Primary Bedroom, Bedroom 2, Bedroom 3, Kitchen, Family Room, Bedroom 1
Basement Full
Main Level Bedrooms 4
Interior
Interior Features Bathroom - Walk-In Shower, Ceiling Fan(s), Combination Dining/Living, Crown Moldings, Kitchen - Island, Recessed Lighting
Hot Water Oil
Heating Baseboard - Hot Water
Cooling Central A/C
Flooring Hardwood, Laminate Plank
Fireplaces Number 1
Fireplaces Type Electric
Fireplace Y
Heat Source Oil
Laundry Basement
Exterior
Exterior Feature Patio(s)
Parking Features Garage - Front Entry
Garage Spaces 2.0
Fence Fully
Water Access N
Roof Type Shingle
Accessibility None
Porch Patio(s)
Attached Garage 2
Total Parking Spaces 2
Garage Y
Building
Lot Description Corner
Story 1.5
Foundation Block
Sewer Public Sewer
Water Well
Architectural Style Ranch/Rambler
Level or Stories 1.5
Additional Building Above Grade, Below Grade
New Construction N
Schools
High Schools Neshaminy
School District Neshaminy
Others
Senior Community No
Tax ID 21-008-184
Ownership Fee Simple
SqFt Source Assessor
Special Listing Condition Standard
Read Less Info
Want to know what your home might be worth? Contact us for a FREE valuation!

Our team is ready to help you sell your home for the highest possible price ASAP

Bought with Brittany E Lenchuk • Opus Elite Real Estate

"My job is to find and attract mastery-based agents to the office, protect the culture, and make sure everyone is happy! "
14291 Park Meadow Drive Suite 500, Chantilly, VA, 20151






