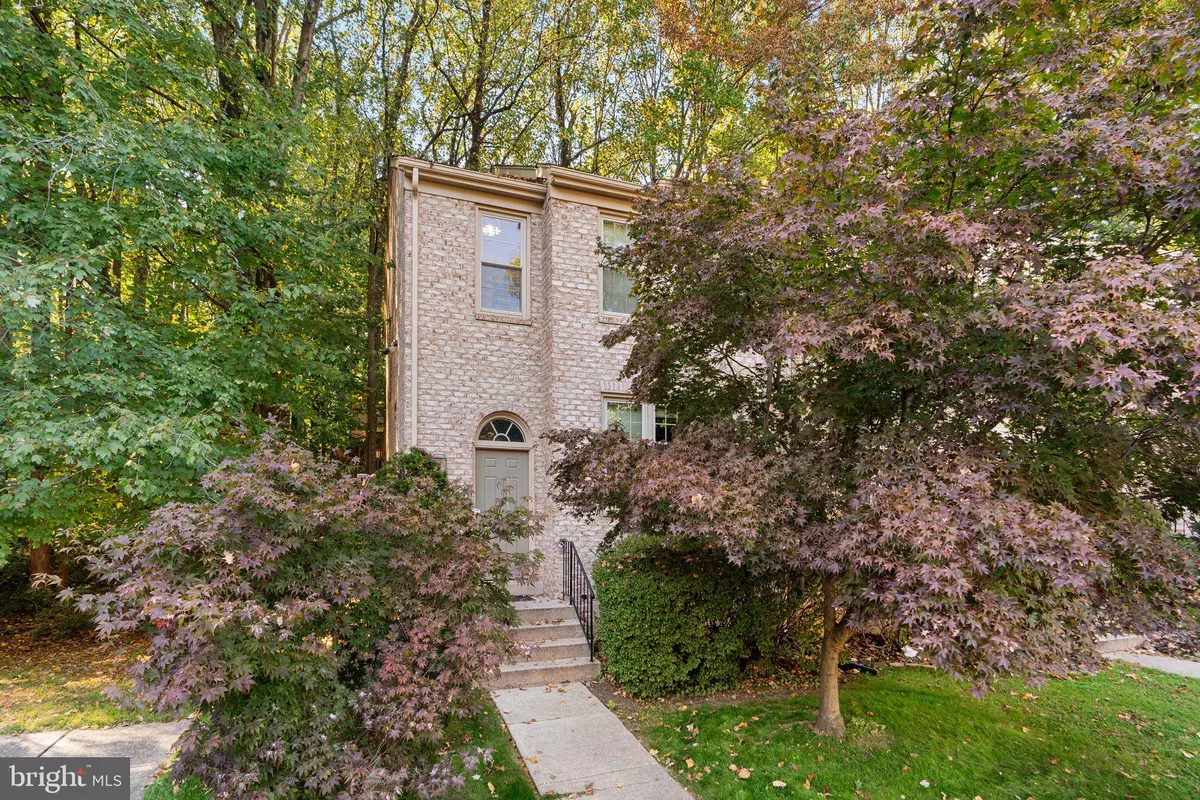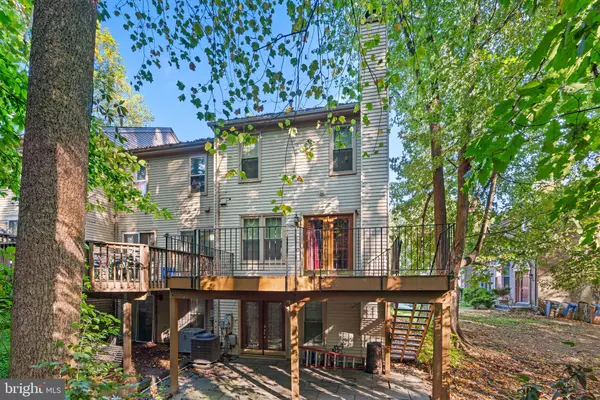$730,000
$799,900
8.7%For more information regarding the value of a property, please contact us for a free consultation.
3 Beds
4 Baths
1,852 SqFt
SOLD DATE : 12/13/2024
Key Details
Sold Price $730,000
Property Type Townhouse
Sub Type End of Row/Townhouse
Listing Status Sold
Purchase Type For Sale
Square Footage 1,852 sqft
Price per Sqft $394
Subdivision Timberlawn
MLS Listing ID MDMC2153738
Sold Date 12/13/24
Style Colonial
Bedrooms 3
Full Baths 3
Half Baths 1
HOA Fees $70/qua
HOA Y/N Y
Abv Grd Liv Area 1,452
Originating Board BRIGHT
Year Built 1985
Annual Tax Amount $7,899
Tax Year 2024
Lot Size 2,126 Sqft
Acres 0.05
Property Description
Location, location, location! Classy 3/4 bedroom end unit townhome backing to trees/woods for ultimate privacy! This gem has 3 finished levels including 3 full baths, as well as a half bath, a fireplace, great deck and patio. Upon entering, you'll be met by wood floors which span the foyer and the entire main level. A few steps up will bring you to a very spacious living room with a triple window and is open to the dining room featuring a lighted ceiling fan. Beyond is a spacious kitchen with updated appliances (electric cooking, but owner converted from gas to electric so easy to revert back to gas) and a pleasant view of trees from the window above the sink - the kitchen has plenty of room to add an island should you desire. The breakfast room is very cozy and allows access via a top-of-the line French door leading to beautiful deck perfect for al fresco dining with a backdrop of trees/nature. The deck has wrought iron railings and convenient stairs leading down to the side of this home! Also, the main level is punctuated with a convenient powder room. Love that this beauty, being an end unit, has two tall side windows as you head to the upper level and is accented with a skylight. The primary bedroom has a vaulted ceiling, a double closet, two windows perfect for enjoying the view and an updated bathroom is nice and bright with a tub/shower. The second and third bedrooms each have vaulted ceiling, as well as lighted ceiling fans. The updated hall bath (within last 5 years) has a tub and this level has a sizable linen closet. The lower level is a home unto itself and is complete with a generous-sized family room has a conveying large mounted tv above the electric fireplace which has the ability to change flame colors (this was converted from gas to electric leaving you with an option to revert back to gas) and rich built-in cabinetry. An oversized French door brings you to a flagstone patio perfect for additional entertaining. This amazing level has a den with window and closet, full bath, separate laundry room with conveying washer and dryer, as well as a large storage room. The windows are approximately 8 years old and the roof is give or take 12 years old - the hot water heater has been replaced as well. ***Schools are Garrett Park Elementary, Tilden Middle, and Walter Johnson High! Short walk to Metro-Grosvenor & Strathmore (1.3 mile drive) and easy access to 270!
Location
State MD
County Montgomery
Zoning R90
Rooms
Other Rooms Living Room, Dining Room, Primary Bedroom, Bedroom 2, Bedroom 3, Kitchen, Family Room, Den, Foyer, Breakfast Room, Laundry, Storage Room, Bathroom 2, Bathroom 3, Primary Bathroom, Half Bath
Basement Fully Finished, Walkout Level
Interior
Interior Features Ceiling Fan(s), Wood Floors, Carpet, Recessed Lighting
Hot Water Natural Gas
Heating Forced Air
Cooling Central A/C, Ceiling Fan(s)
Flooring Wood, Carpet
Fireplaces Number 1
Equipment Built-In Microwave, Dishwasher, Disposal, Dryer, Exhaust Fan, Refrigerator, Stove, Washer, Water Heater
Fireplace Y
Appliance Built-In Microwave, Dishwasher, Disposal, Dryer, Exhaust Fan, Refrigerator, Stove, Washer, Water Heater
Heat Source Natural Gas
Exterior
Exterior Feature Deck(s), Patio(s)
Amenities Available Common Grounds
Water Access N
View Trees/Woods
Accessibility None
Porch Deck(s), Patio(s)
Garage N
Building
Lot Description Cul-de-sac
Story 3
Foundation Other
Sewer Public Sewer
Water Public
Architectural Style Colonial
Level or Stories 3
Additional Building Above Grade, Below Grade
New Construction N
Schools
Elementary Schools Garrett Park
Middle Schools Tilden
High Schools Walter Johnson
School District Montgomery County Public Schools
Others
HOA Fee Include Common Area Maintenance,Trash,Snow Removal,Reserve Funds
Senior Community No
Tax ID 160402322843
Ownership Fee Simple
SqFt Source Assessor
Special Listing Condition Standard
Read Less Info
Want to know what your home might be worth? Contact us for a FREE valuation!

Our team is ready to help you sell your home for the highest possible price ASAP

Bought with Wenbing Xu • Signature Home Realty LLC

"My job is to find and attract mastery-based agents to the office, protect the culture, and make sure everyone is happy! "
14291 Park Meadow Drive Suite 500, Chantilly, VA, 20151






