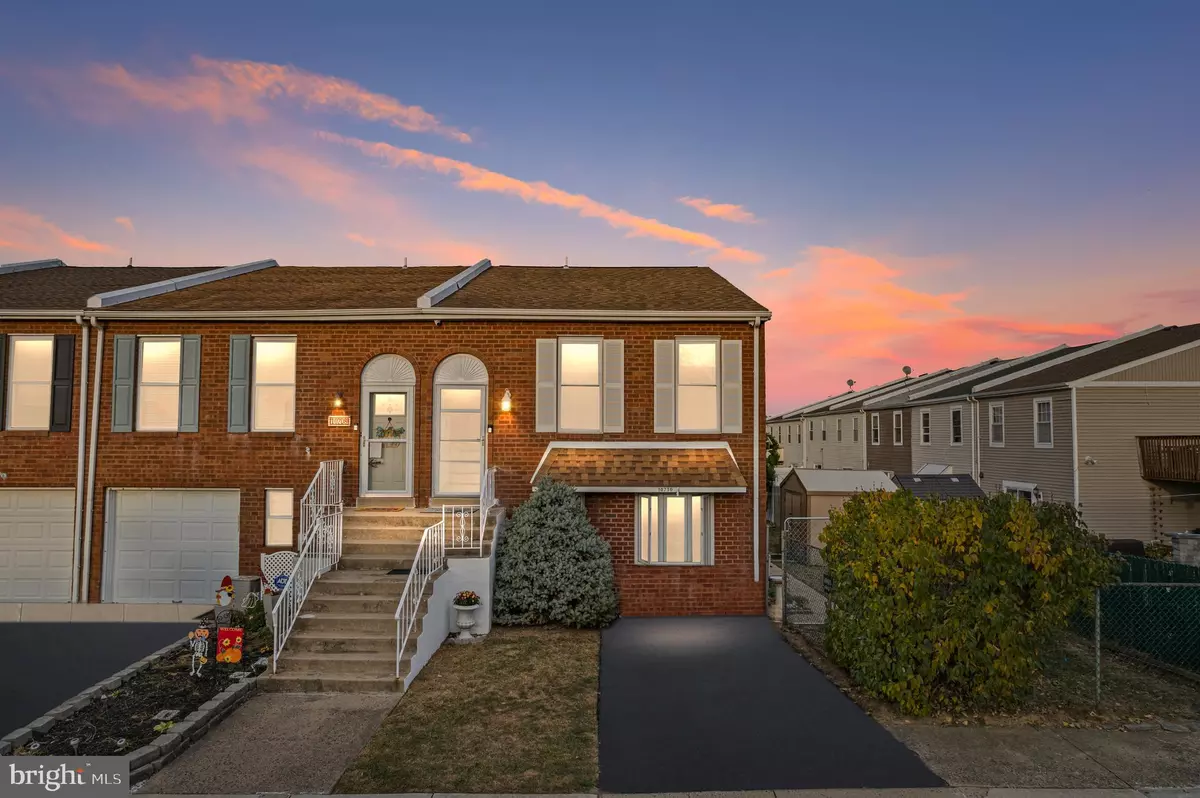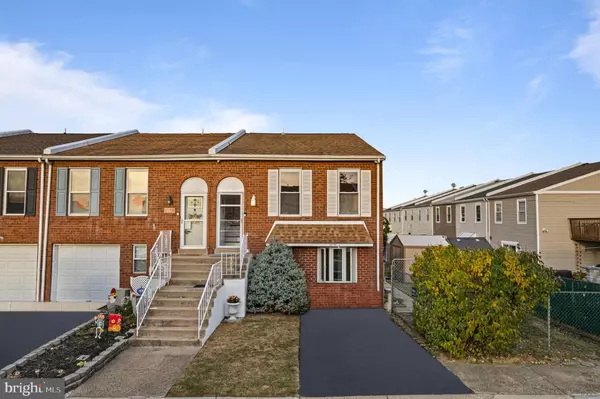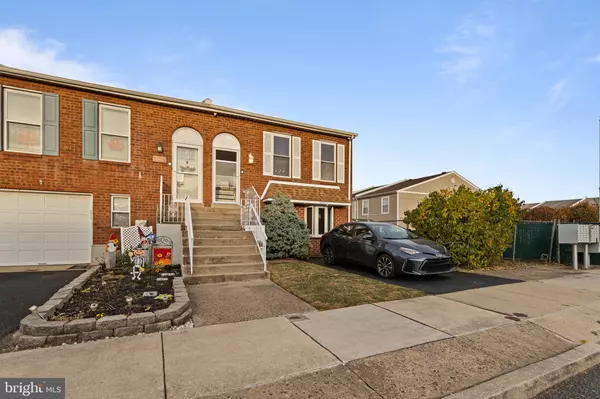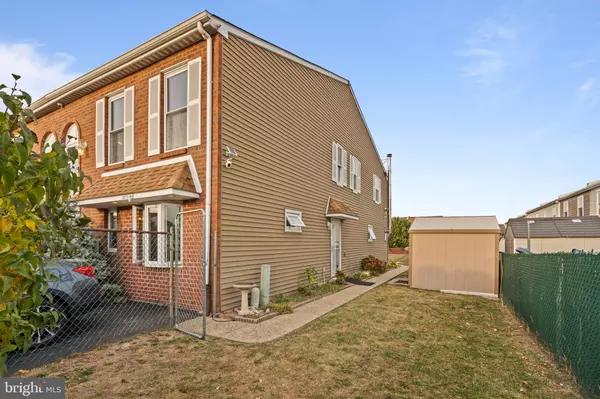$335,000
$325,000
3.1%For more information regarding the value of a property, please contact us for a free consultation.
3 Beds
2 Baths
960 SqFt
SOLD DATE : 12/13/2024
Key Details
Sold Price $335,000
Property Type Townhouse
Sub Type End of Row/Townhouse
Listing Status Sold
Purchase Type For Sale
Square Footage 960 sqft
Price per Sqft $348
Subdivision Morrell Park
MLS Listing ID PAPH2410108
Sold Date 12/13/24
Style AirLite
Bedrooms 3
Full Baths 2
HOA Y/N N
Abv Grd Liv Area 960
Originating Board BRIGHT
Year Built 1987
Annual Tax Amount $3,216
Tax Year 2024
Lot Size 1,800 Sqft
Acres 0.04
Lot Dimensions 20.00 x 90.00
Property Description
Welcome to this charming and meticulously maintained 3-bedroom end-unit home, featuring a bonus room/in-law suite in the finished basement! Original owners since 1987 have lovingly cared for every detail. The home boasts freshly painted interiors, beautiful cherrywood flooring throughout, and new central air for year-round comfort. The spacious kitchen is equipped with elegant cherrywood cabinets, perfect for cooking and entertaining.
Step into the cozy finished basement, where a wood stove provides warmth on chilly nights. The basement also features a full in-law suite, adding versatility for guests or extended family. The bonus room, previously a garage, offers a bright space with a large bow window—ideal for a home office, playroom, or hobby area.
Enjoy the outdoors with the expansive, fully fenced, side and rear yard, perfect for gardening, entertaining, or simply relaxing. The family room provides abundant storage, along with additional storage options throughout the home. The original owners used a water softener consistently, maintaining the pipes and appliances in excellent condition.
With tons of space, updates, and unique features, this home is a true gem! Don’t miss the opportunity to make it yours. MULTIPLE OFFERS RECEIVED- HIGHEST AND BEST OFFERS DUE TUESDAY, 11/5 AT 6:30PM
Location
State PA
County Philadelphia
Area 19154 (19154)
Zoning RSA4
Rooms
Basement Daylight, Full
Main Level Bedrooms 2
Interior
Interior Features Stove - Wood, Entry Level Bedroom, Combination Kitchen/Dining, Attic, Ceiling Fan(s), Crown Moldings
Hot Water Electric
Heating Heat Pump(s)
Cooling Central A/C
Fireplace N
Heat Source Electric
Exterior
Garage Spaces 1.0
Water Access N
Accessibility 2+ Access Exits
Total Parking Spaces 1
Garage N
Building
Story 2
Foundation Other
Sewer Public Sewer
Water Public
Architectural Style AirLite
Level or Stories 2
Additional Building Above Grade, Below Grade
New Construction N
Schools
School District Philadelphia City
Others
Senior Community No
Tax ID 662092242
Ownership Fee Simple
SqFt Source Assessor
Acceptable Financing Cash, FHA, Conventional, VA
Listing Terms Cash, FHA, Conventional, VA
Financing Cash,FHA,Conventional,VA
Special Listing Condition Standard
Read Less Info
Want to know what your home might be worth? Contact us for a FREE valuation!

Our team is ready to help you sell your home for the highest possible price ASAP

Bought with Edgardo Arquitola • Realty Mark Associates

"My job is to find and attract mastery-based agents to the office, protect the culture, and make sure everyone is happy! "
14291 Park Meadow Drive Suite 500, Chantilly, VA, 20151






