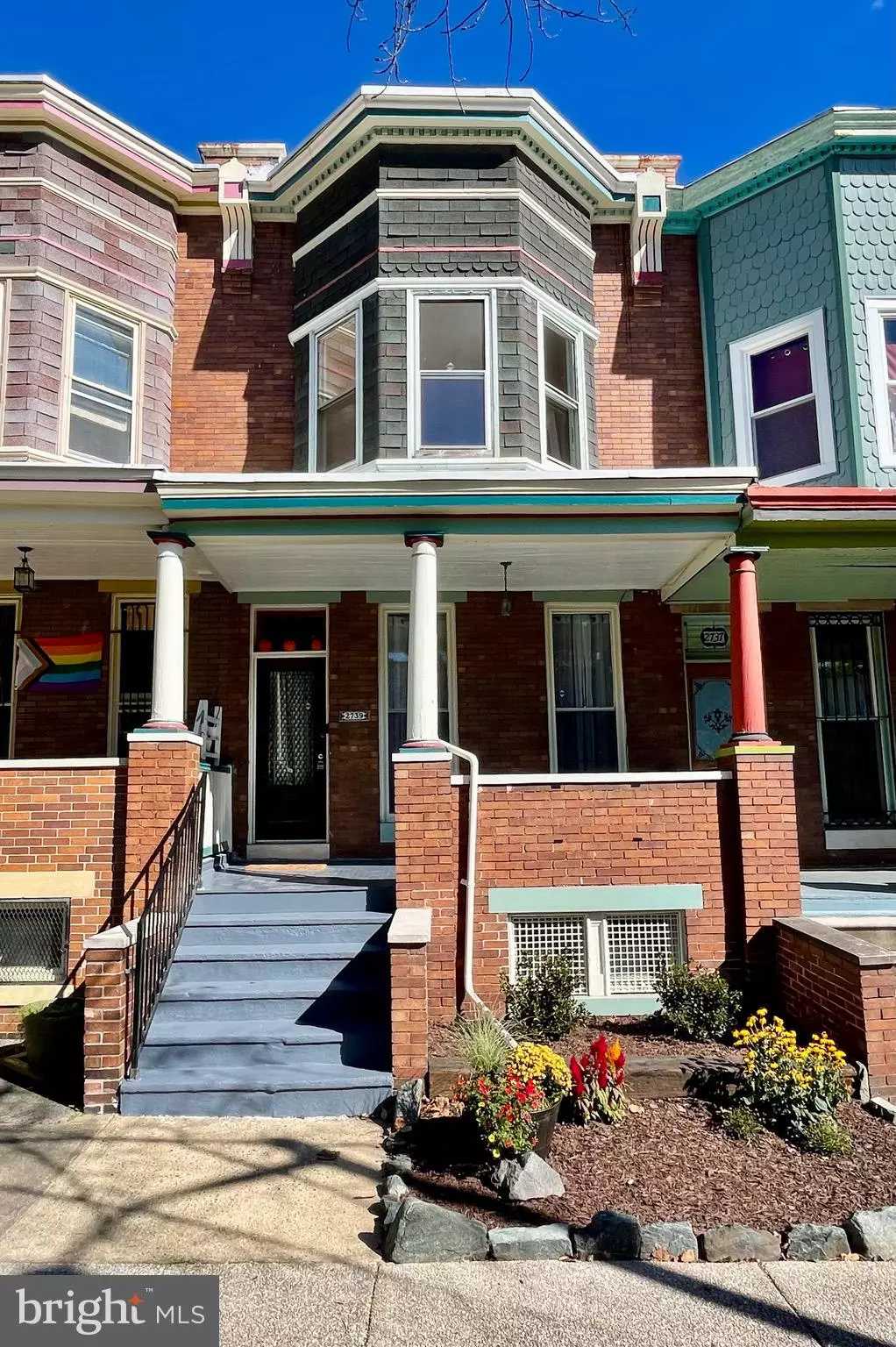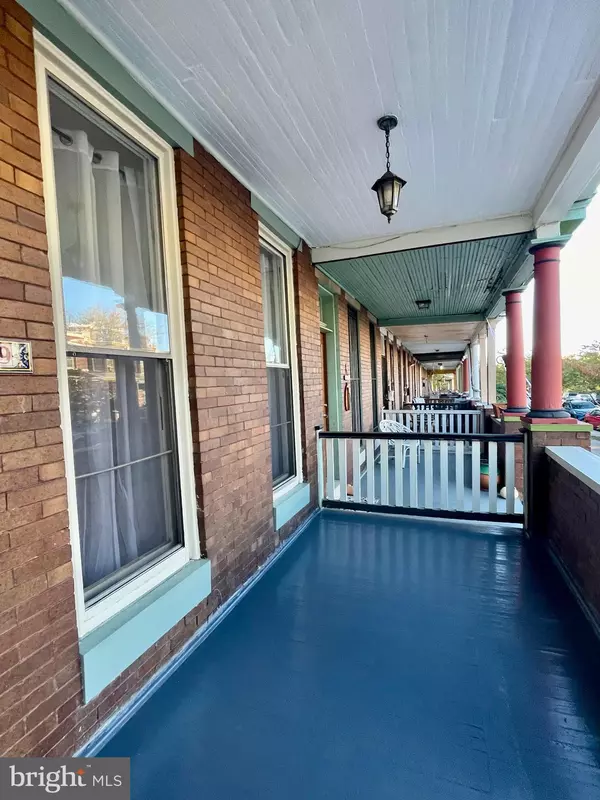$325,000
$350,000
7.1%For more information regarding the value of a property, please contact us for a free consultation.
3 Beds
2 Baths
2,150 SqFt
SOLD DATE : 12/13/2024
Key Details
Sold Price $325,000
Property Type Townhouse
Sub Type Interior Row/Townhouse
Listing Status Sold
Purchase Type For Sale
Square Footage 2,150 sqft
Price per Sqft $151
Subdivision Charles Village
MLS Listing ID MDBA2128666
Sold Date 12/13/24
Style Victorian
Bedrooms 3
Full Baths 1
Half Baths 1
HOA Y/N N
Abv Grd Liv Area 1,750
Originating Board BRIGHT
Year Built 1914
Annual Tax Amount $4,689
Tax Year 2024
Lot Size 1,840 Sqft
Acres 0.04
Property Description
Welcome to 2739 Guilford Ave, a 3 bedroom, 1.5 bath porch front townhouse in the heart of Charles Village. Built in 1914 the property features original details such as gleaming hardwood floors w/inlay, pocket doors, a claw foot tub, transoms, built-ins and a decorative mantel complemented by a brand new kitchen w/stainless steel appliances, new baths, a new water heater and a new laundry. 1750 sq ft on the main and upper levels and comfortable outdoor living space on the front porch and two private decks in the rear. The partially finished basement offers the possibility of a home office, recreation room, home theater or gym. This charming property offers many comforts and conveniences and is move-in ready.
Convenient to JHU Homewood campus, Wyman Park Dell, 26th Street Green, Baltimore Museum of Art, Union Memorial Hospital, I-83, downtown, JHU Shuttle, Waverly Farmers Market, 29th Street Community Center, Peabody Heights Brewery, shopping, restaurants and cafes. Around the corner from Baltimore's top-rated bakery, Motzi Bread. Guilford Ave serves as Baltimore's Bike Blvd. Subject to Charles Village Community Benefits District surtax FY 2024/25 = $248.37.
Location
State MD
County Baltimore City
Zoning RESIDENTIAL
Direction West
Rooms
Other Rooms Living Room, Dining Room, Bedroom 2, Bedroom 3, Kitchen, Bedroom 1
Basement Partially Finished, Full
Interior
Interior Features Ceiling Fan(s), Floor Plan - Traditional, Formal/Separate Dining Room, Built-Ins, Kitchen - Table Space, Wood Floors, Skylight(s)
Hot Water Natural Gas
Heating Radiator, Steam
Cooling Ceiling Fan(s)
Equipment Oven/Range - Gas, Refrigerator, Dishwasher, Disposal, Dryer, Washer
Fireplace N
Window Features Bay/Bow,Skylights,Transom,Wood Frame
Appliance Oven/Range - Gas, Refrigerator, Dishwasher, Disposal, Dryer, Washer
Heat Source Natural Gas
Laundry Basement
Exterior
Exterior Feature Deck(s), Porch(es)
Water Access N
Accessibility None
Porch Deck(s), Porch(es)
Garage N
Building
Story 3
Foundation Slab, Brick/Mortar
Sewer Public Sewer
Water Public
Architectural Style Victorian
Level or Stories 3
Additional Building Above Grade, Below Grade
New Construction N
Schools
Elementary Schools Barclay Elementary-Middle School
Middle Schools Barclay
School District Baltimore City Public Schools
Others
Senior Community No
Tax ID 0312173844 104
Ownership Ground Rent
SqFt Source Estimated
Special Listing Condition Standard
Read Less Info
Want to know what your home might be worth? Contact us for a FREE valuation!

Our team is ready to help you sell your home for the highest possible price ASAP

Bought with Darnell C Davis • Sachs Realty

"My job is to find and attract mastery-based agents to the office, protect the culture, and make sure everyone is happy! "
14291 Park Meadow Drive Suite 500, Chantilly, VA, 20151






