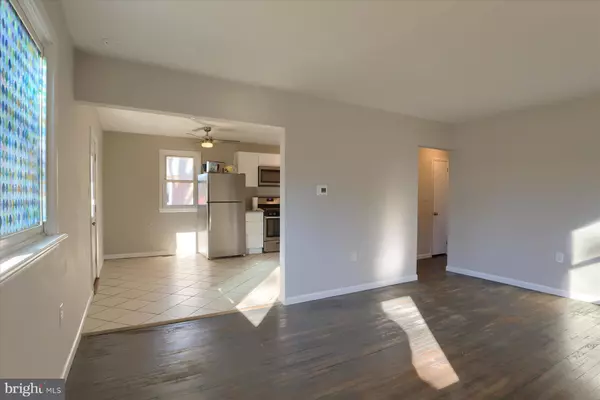$230,000
$229,900
For more information regarding the value of a property, please contact us for a free consultation.
3 Beds
1 Bath
1,541 SqFt
SOLD DATE : 12/13/2024
Key Details
Sold Price $230,000
Property Type Single Family Home
Sub Type Detached
Listing Status Sold
Purchase Type For Sale
Square Footage 1,541 sqft
Price per Sqft $149
Subdivision Delbrook Manor
MLS Listing ID PACB2036036
Sold Date 12/13/24
Style Cape Cod
Bedrooms 3
Full Baths 1
HOA Y/N N
Abv Grd Liv Area 1,166
Originating Board BRIGHT
Year Built 1955
Annual Tax Amount $2,091
Tax Year 2024
Lot Size 8,276 Sqft
Acres 0.19
Property Description
Discover the perfect starter home in the heart of Mechanicsburg, where comfort meets modern elegance! This stunning three-bedroom single-family residence has been tastefully updated to meet today's lifestyle needs. Step into a beautifully redesigned kitchen that inspires culinary creativity, complete with sleek countertops and updated appliances—perfect for family gatherings or hosting friends. The inviting living spaces are drenched in natural light, accentuating the fresh finishes and inviting atmosphere that awaits you. With a newer roof, furnace, and A/C system, this home guarantees peace of mind and year-round comfort. Plus, enjoy one of the lowest tax rates in the county, making this not just a fantastic place to live, but a smart investment too. Embrace the charm of this friendly community and make this exceptional property your happily ever after!
Location
State PA
County Cumberland
Area Hampden Twp (14410)
Zoning RESIDENTIAL TOWNE
Rooms
Other Rooms Living Room, Bedroom 2, Bedroom 3, Kitchen, Family Room, Bedroom 1, Laundry, Bonus Room, Full Bath
Basement Full, Interior Access, Outside Entrance, Partially Finished, Side Entrance, Sump Pump, Walkout Stairs
Main Level Bedrooms 2
Interior
Hot Water Natural Gas
Heating Forced Air
Cooling Central A/C, Ceiling Fan(s)
Flooring Hardwood, Ceramic Tile
Equipment Built-In Microwave, Dishwasher, Oven/Range - Gas, Refrigerator
Fireplace N
Appliance Built-In Microwave, Dishwasher, Oven/Range - Gas, Refrigerator
Heat Source Natural Gas
Laundry Basement
Exterior
Garage Spaces 3.0
Fence Privacy, Rear, Vinyl
Utilities Available Above Ground, Electric Available
Water Access N
Roof Type Architectural Shingle
Accessibility 2+ Access Exits
Total Parking Spaces 3
Garage N
Building
Lot Description Cleared, Rear Yard
Story 1.5
Foundation Block, Active Radon Mitigation
Sewer Public Sewer
Water Public
Architectural Style Cape Cod
Level or Stories 1.5
Additional Building Above Grade, Below Grade
New Construction N
Schools
Elementary Schools Sporting Hill
Middle Schools Mountain View
High Schools Cumberland Valley
School District Cumberland Valley
Others
Senior Community No
Tax ID 10-22-0525-057
Ownership Fee Simple
SqFt Source Assessor
Acceptable Financing Cash, Conventional, FHA, VA
Listing Terms Cash, Conventional, FHA, VA
Financing Cash,Conventional,FHA,VA
Special Listing Condition Standard
Read Less Info
Want to know what your home might be worth? Contact us for a FREE valuation!

Our team is ready to help you sell your home for the highest possible price ASAP

Bought with Hope Koperna • Howard Hanna Company-Hershey
"My job is to find and attract mastery-based agents to the office, protect the culture, and make sure everyone is happy! "
14291 Park Meadow Drive Suite 500, Chantilly, VA, 20151






