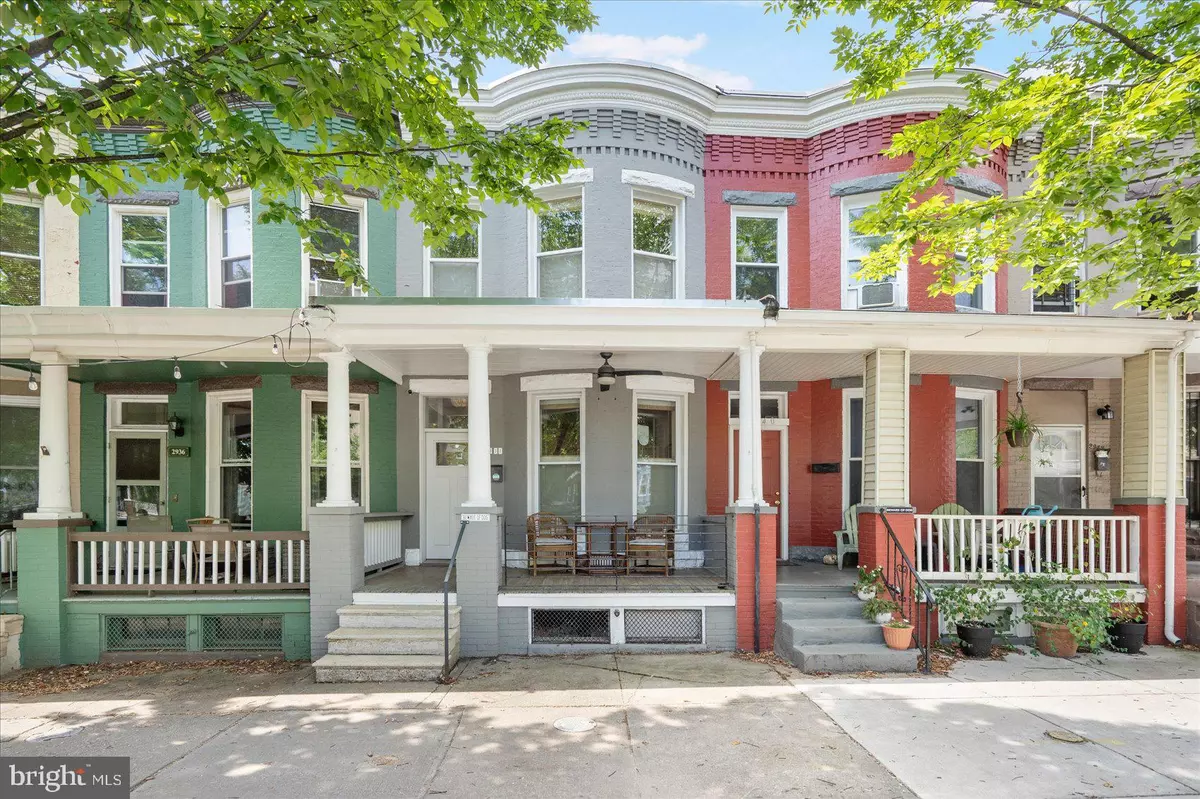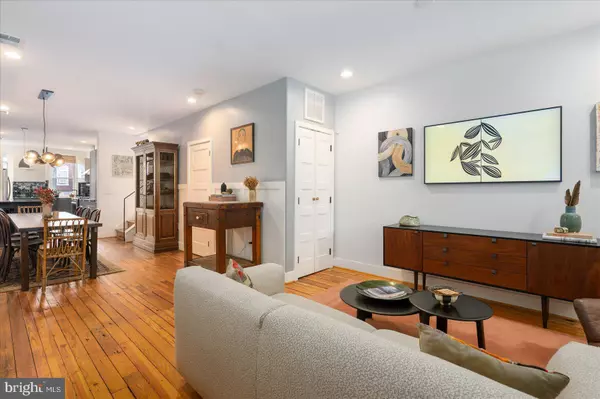$475,000
$474,900
For more information regarding the value of a property, please contact us for a free consultation.
3 Beds
4 Baths
2,249 SqFt
SOLD DATE : 12/13/2024
Key Details
Sold Price $475,000
Property Type Townhouse
Sub Type Interior Row/Townhouse
Listing Status Sold
Purchase Type For Sale
Square Footage 2,249 sqft
Price per Sqft $211
Subdivision Remington Historic District
MLS Listing ID MDBA2139582
Sold Date 12/13/24
Style Traditional
Bedrooms 3
Full Baths 3
Half Baths 1
HOA Y/N N
Abv Grd Liv Area 1,560
Originating Board BRIGHT
Year Built 1920
Annual Tax Amount $3,936
Tax Year 2024
Property Description
Offered for the first time, nestled in a row of homes on a tree-lined street sits a legally zoned two-unit townhome in the heart of lovely Remington! This home was fully renovated down to the studs, completed in 2018, using high-end materials/finishes, and offers a 2BR/2.5BA upstairs 2-floor home with a 1BR/1BA rental apartment on the lower level. This is a great income producing property or off-set your mortgage with one of the units paying towards your monthly payment. The main level unit could rent for approx $2750 and the lower level unit previously rented for $1400. Step up to the covered front porch and open the door into a home filled with many original features and thoughtful modern updates making this the home of your dreams. The main floor has original hardwood flooring, high ceilings, and tons of natural light. The open-concept floor plan features a large living room and a centered dining room with wainscoting to delineate each space, which walks into a gorgeous eat-in kitchen. The custom Leicht kitchen showcases modern concrete veneer bottom cabinets with beautiful white upper cabinets that open vertically for easy access and storage and in-drawer organizers to keep everything tidy. A custom Clé tile zellige backsplash adds character and style, and nicely compliments the honed granite countertop. Stainless steel appliances and appliance garage with electric for your perfect coffee station. The original hardwood floors continue to the second-floor primary suite, boasting a private ensuite bathroom with a double vanity and an oversized walk-in shower. A spacious second bedroom and full bath with soaking tub, and the convenience of second floor laundry completes the upstairs living space. Exposed brick is featured throughout the upper floor in both bedrooms as well as a large area in the stairwell. From the main floor, step outside to a large deck that leads to a fenced yard. The basement level features the 1BR/1BA rental apartment offering travertine tile floor and backsplash in the kitchen, and polished concrete floors in the rest of the apartment. The unit has two-zone mini-splits for heating and air conditioning, a large living room, a spacious bedroom with a large closet, a full-size washer dryer, and a fabulous eat-in kitchen. The kitchen offers plenty of cabinets, stainless steel appliances, and Silestone countertops with a complimenting backsplash. The bathroom features a Restoration Hardware vanity, and large shower with seat. This home has so much to offer new homeowners, including custom railings in the stairwell and on the second floor, Gas HVAC, new top down bottom up blinds in a natural fiber add privacy and style, complimenting the space. Transom windows are featured throughout the house, on both front and back doors, as well as above the master and second bath doors, allowing for more light throughout the home. Ideally situated in Remington, in close proximity to the Greenmount School and restaurants including R House, Clavel, W.C. Harlan, Paper Moon Diner, Woodberry Kitchen, The Food Market, and many others located on "The Avenue". In addition to dining, there are walking/running trails to the Baltimore Zoo, Druid Hill Park, and Wyman Park. Also centrally located to nearby hospitals and universities, and I-83 to quickly get downtown in less than 10 minutes.
Location
State MD
County Baltimore City
Zoning R-8
Rooms
Basement Daylight, Partial, Full, Fully Finished, Heated, Improved, Outside Entrance, Rear Entrance, Walkout Level, Windows
Interior
Interior Features Kitchen - Eat-In, 2nd Kitchen, Built-Ins, Ceiling Fan(s), Dining Area, Entry Level Bedroom, Floor Plan - Open, Kitchen - Gourmet, Kitchen - Galley, Pantry, Primary Bath(s), Recessed Lighting, Upgraded Countertops, Walk-in Closet(s)
Hot Water Electric
Heating Forced Air, Wall Unit
Cooling Central A/C, Wall Unit
Flooring Ceramic Tile, Hardwood, Wood
Equipment Dryer, Refrigerator, Stove, Washer, Built-In Microwave, Dishwasher, Disposal, Exhaust Fan, Icemaker, Microwave, Oven/Range - Gas, Range Hood, Stainless Steel Appliances, Water Heater
Fireplace N
Window Features Double Hung,Bay/Bow,Replacement,Transom
Appliance Dryer, Refrigerator, Stove, Washer, Built-In Microwave, Dishwasher, Disposal, Exhaust Fan, Icemaker, Microwave, Oven/Range - Gas, Range Hood, Stainless Steel Appliances, Water Heater
Heat Source Natural Gas, Electric
Exterior
Exterior Feature Deck(s), Porch(es)
Water Access N
Accessibility 2+ Access Exits
Porch Deck(s), Porch(es)
Garage N
Building
Story 3
Foundation Brick/Mortar
Sewer Public Sewer
Water Public
Architectural Style Traditional
Level or Stories 3
Additional Building Above Grade, Below Grade
Structure Type 9'+ Ceilings,Dry Wall,High,Brick
New Construction N
Schools
School District Baltimore City Public Schools
Others
Senior Community No
Tax ID 0312023653 051
Ownership Fee Simple
SqFt Source Estimated
Special Listing Condition Standard
Read Less Info
Want to know what your home might be worth? Contact us for a FREE valuation!

Our team is ready to help you sell your home for the highest possible price ASAP

Bought with Assimina Perivola • EXP Realty, LLC

"My job is to find and attract mastery-based agents to the office, protect the culture, and make sure everyone is happy! "
14291 Park Meadow Drive Suite 500, Chantilly, VA, 20151






