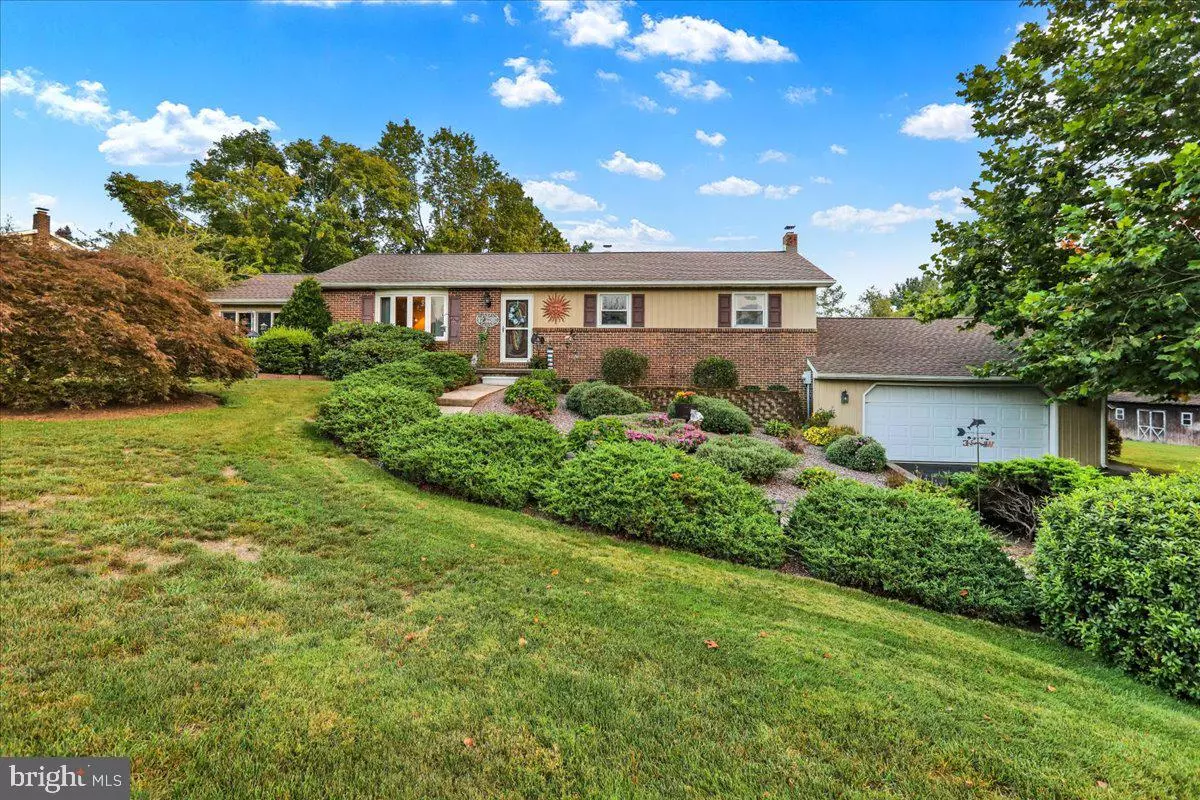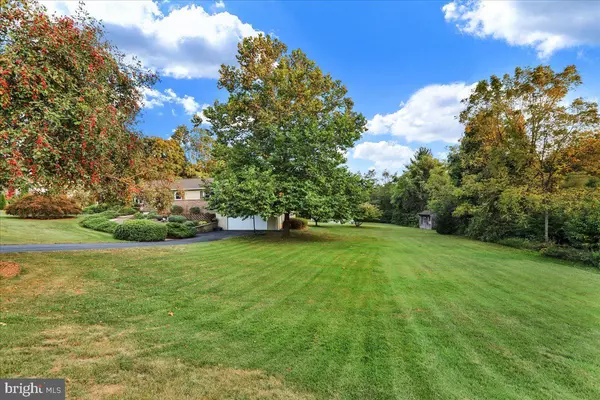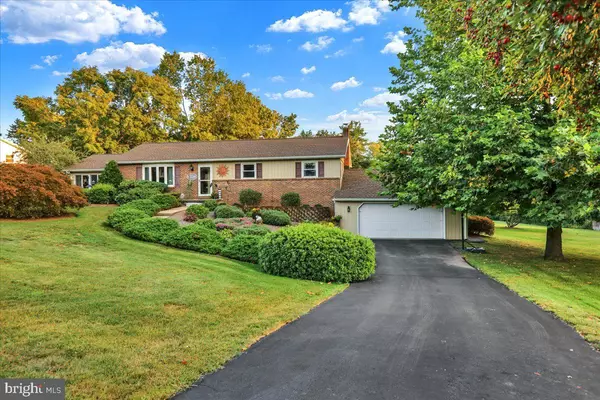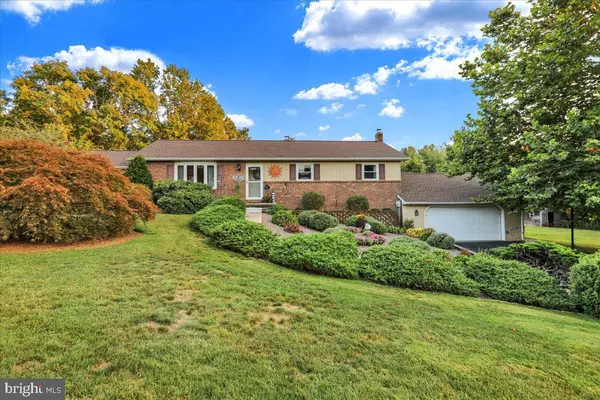$416,000
$399,900
4.0%For more information regarding the value of a property, please contact us for a free consultation.
3 Beds
3 Baths
2,402 SqFt
SOLD DATE : 11/22/2024
Key Details
Sold Price $416,000
Property Type Single Family Home
Sub Type Detached
Listing Status Sold
Purchase Type For Sale
Square Footage 2,402 sqft
Price per Sqft $173
Subdivision None Available
MLS Listing ID PABK2048600
Sold Date 11/22/24
Style Ranch/Rambler
Bedrooms 3
Full Baths 3
HOA Y/N N
Abv Grd Liv Area 1,580
Originating Board BRIGHT
Year Built 1975
Annual Tax Amount $5,528
Tax Year 2024
Lot Size 2.610 Acres
Acres 2.61
Lot Dimensions 0.00 x 0.00
Property Description
Discover the perfect blend of comfort and nature with this desirable rancher, set on a lush 2.6-acre lot in a serene and friendly neighborhood. This home offers 3 spacious bedrooms and 3 full bathrooms, ensuring ample space for family and guests. Step into the heart of the home, where a welcoming family room features a cozy wood-burning stove, perfect for those chilly evenings. The sunroom is an inviting space to relax and enjoy the picturesque surroundings, whether you’re watching deer grazing beneath the apple tree or enjoying your morning coffee. The property boasts a flat, open yard of over 1 acre, ideal for outdoor activities or gardening. The kitchen is a culinary delight, equipped with soft-close cabinets and drawers that blend style with functionality. The home also features a newer roof, providing peace of mind for years to come. With a generous 2-car garage and ample storage space, this rancher offers practicality and convenience without sacrificing charm. Experience the tranquility of country living with the benefits of modern amenities in a quiet, sought-after neighborhood. This is more than just a home; it's a serene retreat ready to welcome you.
Location
State PA
County Berks
Area Brecknock Twp (10234)
Zoning RES.
Rooms
Basement Fully Finished, Walkout Level, Workshop, Heated, Garage Access
Main Level Bedrooms 3
Interior
Hot Water Electric
Heating Wood Burn Stove, Baseboard - Electric, Forced Air
Cooling Central A/C
Fireplaces Number 1
Fireplace Y
Heat Source Oil
Exterior
Parking Features Garage - Front Entry
Garage Spaces 4.0
Pool Above Ground
Utilities Available Electric Available, Cable TV Available
Water Access N
View Garden/Lawn, Trees/Woods
Accessibility Doors - Swing In
Attached Garage 2
Total Parking Spaces 4
Garage Y
Building
Story 1
Foundation Concrete Perimeter
Sewer On Site Septic
Water Well
Architectural Style Ranch/Rambler
Level or Stories 1
Additional Building Above Grade, Below Grade
New Construction N
Schools
School District Governor Mifflin
Others
Senior Community No
Tax ID 34-4393-03-22-8952
Ownership Fee Simple
SqFt Source Assessor
Acceptable Financing Cash, Conventional, FHA, VA, USDA
Horse Property N
Listing Terms Cash, Conventional, FHA, VA, USDA
Financing Cash,Conventional,FHA,VA,USDA
Special Listing Condition Standard
Read Less Info
Want to know what your home might be worth? Contact us for a FREE valuation!

Our team is ready to help you sell your home for the highest possible price ASAP

Bought with Sharon M Kehres • Daryl Tillman Realty Group

"My job is to find and attract mastery-based agents to the office, protect the culture, and make sure everyone is happy! "
14291 Park Meadow Drive Suite 500, Chantilly, VA, 20151






