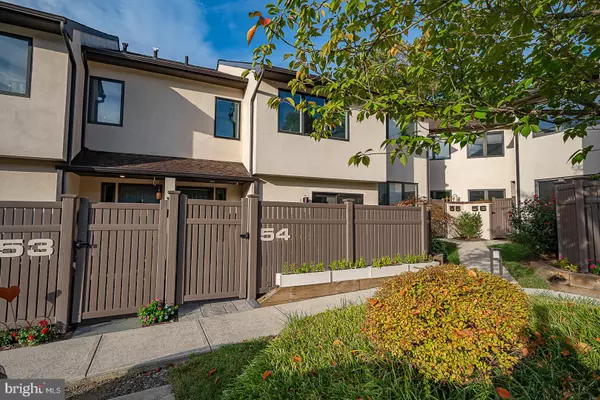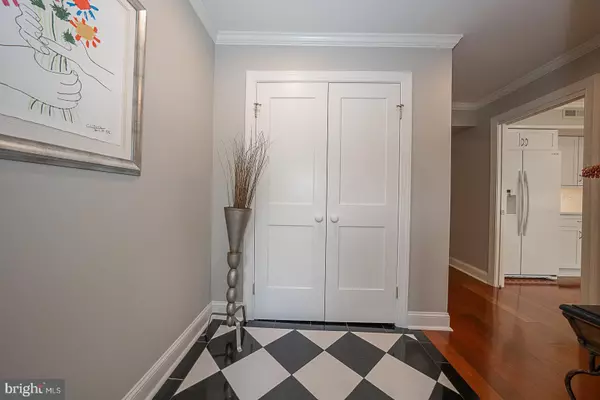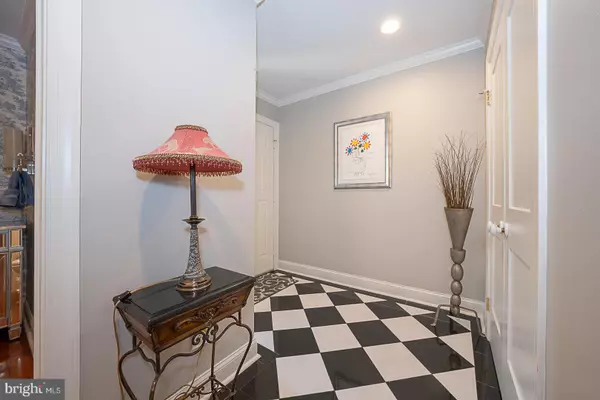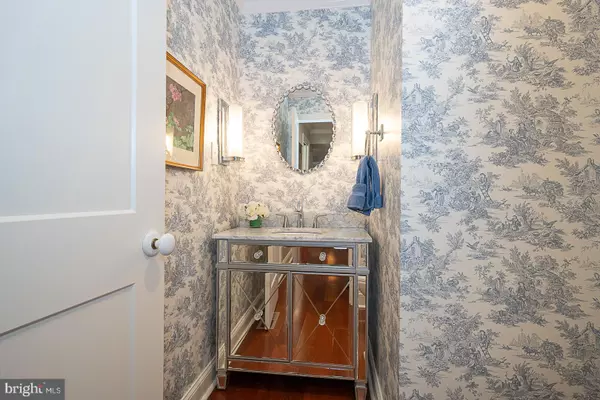$520,000
$575,000
9.6%For more information regarding the value of a property, please contact us for a free consultation.
3 Beds
4 Baths
2,056 SqFt
SOLD DATE : 12/13/2024
Key Details
Sold Price $520,000
Property Type Townhouse
Sub Type Interior Row/Townhouse
Listing Status Sold
Purchase Type For Sale
Square Footage 2,056 sqft
Price per Sqft $252
Subdivision Montrose Vil
MLS Listing ID PADE2074676
Sold Date 12/13/24
Style Traditional
Bedrooms 3
Full Baths 2
Half Baths 2
HOA Fees $582/mo
HOA Y/N Y
Abv Grd Liv Area 2,056
Originating Board BRIGHT
Year Built 1986
Annual Tax Amount $6,533
Tax Year 2023
Lot Dimensions 0.00 x 0.00
Property Description
Welcome to this beautifully maintained townhouse in the highly sought-after Montrose Village. This stunning 3-bedroom, 2.2-bathroom features extensive upgrades. You enter the home through the bright foyer with marble tiled flooring. Continuing into the home, cherry hardwood flooring throughout, you will notice how the property flows through to the dining area and to the living room. The modern kitchen with quartz counter tops was completely renovated by the previous owner and has had more improvements recently, such as; the incorporation of new cabinetry, with built in lighting, new countertop and built in seating area, a new Café small refrigerator, all on the right side of the kitchen which previously had no cabinetry or fixtures. Additionally there is a new Monogram induction stove top, stylish new faucets, and a new garbage disposal. The dining room seamlessly flows into the living room, with new recessed lighting. And the elegant powder room completes the main level.
The home boasts millwork throughout, which includes crown moldings, baseboards, and solid wood doors, all of this adds to the style and elegance of the home. All rooms and trim have been freshly painted.
On the second floor you will find the new laundry which includes a new washer and dryer, complemented by a new quartz countertop above and plenty of storage for added functionality. Two bedrooms, including the primary suite, which boasts a ensuite bathroom with a stunning clawfoot tub—perfect for unwinding. The second bedroom is generously sized and features its own ensuite bathroom with a glass and marble shower. The expansive third-floor bedroom suite, complete with an ensuite powder room, is perfect for hosting guests.
Outside, enjoy the new rear deck and new front patio, providing a tranquil escape just moments away from the vibrant shops, restaurants, schools, and transportation options in downtown Bryn Mawr. Additional updates include new locks on the front door, new sewage line, new water heater, new HVAC system. This home truly has it all!
Location
State PA
County Delaware
Area Radnor Twp (10436)
Zoning RESID
Rooms
Other Rooms Living Room, Dining Room, Primary Bedroom, Bedroom 2, Kitchen, Laundry, Primary Bathroom, Half Bath
Interior
Hot Water Electric
Heating Heat Pump(s)
Cooling Central A/C
Fireplaces Number 1
Furnishings No
Fireplace Y
Heat Source Electric
Exterior
Exterior Feature Patio(s)
Amenities Available Swimming Pool
Water Access N
Accessibility None
Porch Patio(s)
Garage N
Building
Story 3
Foundation Concrete Perimeter
Sewer Public Sewer
Water Public
Architectural Style Traditional
Level or Stories 3
Additional Building Above Grade, Below Grade
New Construction N
Schools
School District Radnor Township
Others
Pets Allowed Y
HOA Fee Include Common Area Maintenance,Ext Bldg Maint,Lawn Maintenance,Pool(s),Snow Removal,Trash
Senior Community No
Tax ID 36-05-03143-63
Ownership Condominium
Acceptable Financing Cash, Conventional
Listing Terms Cash, Conventional
Financing Cash,Conventional
Special Listing Condition Standard
Pets Allowed Case by Case Basis
Read Less Info
Want to know what your home might be worth? Contact us for a FREE valuation!

Our team is ready to help you sell your home for the highest possible price ASAP

Bought with Megan Kelly • Compass Pennsylvania, LLC
"My job is to find and attract mastery-based agents to the office, protect the culture, and make sure everyone is happy! "
14291 Park Meadow Drive Suite 500, Chantilly, VA, 20151






