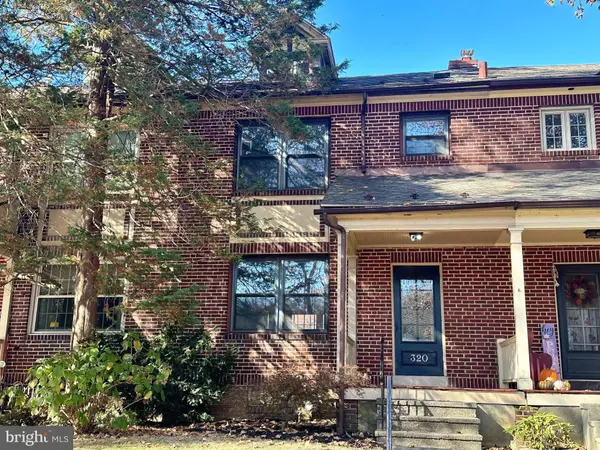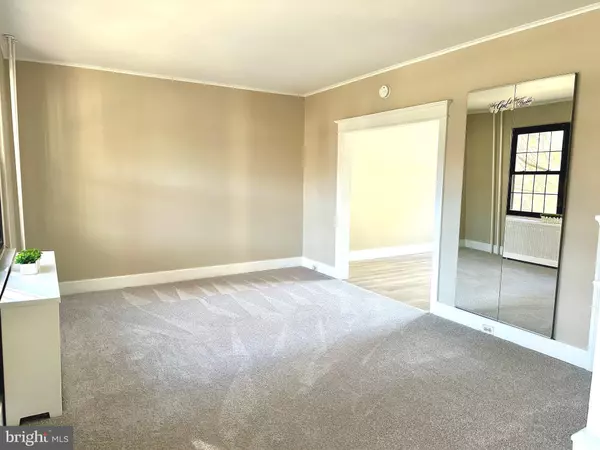$245,500
$245,000
0.2%For more information regarding the value of a property, please contact us for a free consultation.
4 Beds
2 Baths
1,600 SqFt
SOLD DATE : 12/13/2024
Key Details
Sold Price $245,500
Property Type Townhouse
Sub Type Interior Row/Townhouse
Listing Status Sold
Purchase Type For Sale
Square Footage 1,600 sqft
Price per Sqft $153
Subdivision None Available
MLS Listing ID PABK2050918
Sold Date 12/13/24
Style Traditional
Bedrooms 4
Full Baths 1
Half Baths 1
HOA Y/N N
Abv Grd Liv Area 1,420
Originating Board BRIGHT
Year Built 1930
Annual Tax Amount $3,844
Tax Year 2024
Lot Size 1,742 Sqft
Acres 0.04
Property Description
We have multiple offers in hand. Please send your highest & best offer by 12 PM on Wednesday, November 13th.... This nicely remodeled 4 BR Tudor home sits just a block from the park and pool and within walking distance to the Museum, Reading Hospital, and all that West Reading has to offer in shopping and dining. Enjoy the Great Front Porch and nice fenced yard. The Kitchen is Maple cabinetry with granite tops and tile backsplash. All the Stainless appliances are new. There is Fresh paint and new flooring throughout. The full Bath is nicely updated with new Vanity, Light and Wainscoting. There are Three private bedrooms on the second floor and a huge bedroom on the third floor. The basement has a small finished room and Powder room, Laundry, Lots of storage and outside exit. Economic Gas Heat too!
Location
State PA
County Berks
Area West Reading Boro (10293)
Zoning RES
Rooms
Other Rooms Living Room, Dining Room, Primary Bedroom, Bedroom 2, Bedroom 3, Bedroom 4, Kitchen
Basement Full
Interior
Interior Features Bathroom - Tub Shower, Carpet, Cedar Closet(s), Ceiling Fan(s), Floor Plan - Traditional, Formal/Separate Dining Room, Kitchen - Galley, Upgraded Countertops, Wainscotting
Hot Water Natural Gas
Heating Radiator
Cooling Window Unit(s)
Flooring Carpet, Luxury Vinyl Plank
Equipment Range Hood, Dishwasher, Microwave, Washer, Dryer, Refrigerator
Fireplace N
Window Features Replacement
Appliance Range Hood, Dishwasher, Microwave, Washer, Dryer, Refrigerator
Heat Source Natural Gas
Laundry Basement
Exterior
Exterior Feature Porch(es)
Fence Wood
Water Access N
Roof Type Architectural Shingle
Street Surface Black Top
Accessibility None
Porch Porch(es)
Road Frontage Boro/Township
Garage N
Building
Story 2.5
Foundation Block
Sewer Public Sewer
Water Public
Architectural Style Traditional
Level or Stories 2.5
Additional Building Above Grade, Below Grade
New Construction N
Schools
School District Wyomissing Area
Others
Senior Community No
Tax ID 93-5306-06-38-3568
Ownership Fee Simple
SqFt Source Assessor
Acceptable Financing Cash, Conventional, FHA, VA
Listing Terms Cash, Conventional, FHA, VA
Financing Cash,Conventional,FHA,VA
Special Listing Condition Standard
Read Less Info
Want to know what your home might be worth? Contact us for a FREE valuation!

Our team is ready to help you sell your home for the highest possible price ASAP

Bought with Daryl E Tillman • Daryl Tillman Realty Group

"My job is to find and attract mastery-based agents to the office, protect the culture, and make sure everyone is happy! "
14291 Park Meadow Drive Suite 500, Chantilly, VA, 20151






