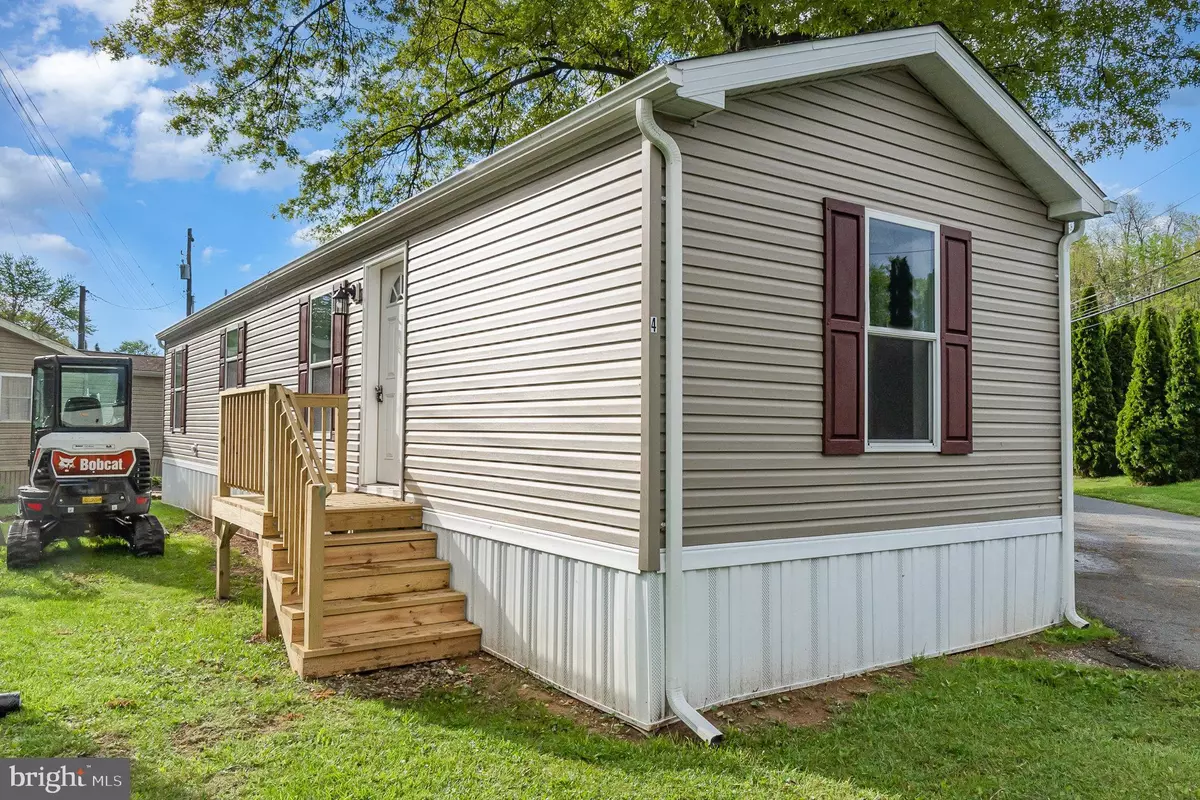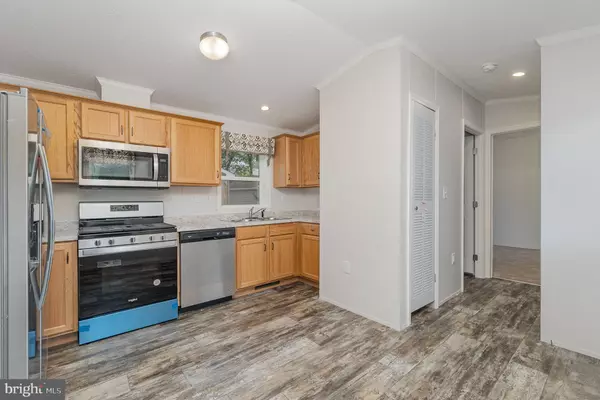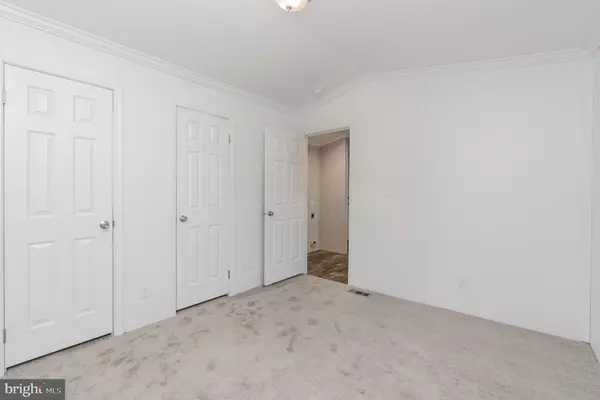$94,900
$94,900
For more information regarding the value of a property, please contact us for a free consultation.
2 Beds
1 Bath
728 SqFt
SOLD DATE : 12/11/2024
Key Details
Sold Price $94,900
Property Type Manufactured Home
Sub Type Manufactured
Listing Status Sold
Purchase Type For Sale
Square Footage 728 sqft
Price per Sqft $130
Subdivision Trindle Park
MLS Listing ID PACB2035664
Sold Date 12/11/24
Style Ranch/Rambler
Bedrooms 2
Full Baths 1
HOA Y/N N
Abv Grd Liv Area 728
Originating Board BRIGHT
Year Built 2023
Tax Year 2024
Property Description
IMMEDIATE Occupancy in a 55+ Community Mobile Home Park. Thinking of downsizing? Snowbird? Ready for a simpler home life? This Looking to downsize and simplify things? Brand new 2023 "Pine Grove" manufactured home is the "Cadillac" in the industry located in Hampden Twp in Trindle Park a 55+ Community. All Whirlpool stainless steel kitchen appliances included. Two bedrooms are carpeted, Main bath, laundry hook ups. Home is set up for leased propane gas for and cooking. Lot rent of $445 monthly paid by 1st of each month via mail includes trash and recycling.. Buyer is responsible for water and sewer billed by management company plus all utilities and homeowner insurance. Location is fantastic for shopping, restaurants and medical care. Separate background and credit check with park approval with accepted contract. 2 pet limit with breed restrictions, 2 off street parking spaces. Financing available with 10% down. Shed may be 8"x10
Location
State PA
County Cumberland
Area Hampden Twp (14410)
Zoning RESIDENTIAL
Rooms
Other Rooms Living Room, Dining Room, Bedroom 2, Kitchen, Bedroom 1, Laundry, Bathroom 1
Main Level Bedrooms 2
Interior
Interior Features Combination Dining/Living, Combination Kitchen/Dining, Entry Level Bedroom, Floor Plan - Open, Floor Plan - Traditional, Primary Bath(s), Window Treatments
Hot Water Electric
Heating Forced Air
Cooling Central A/C
Flooring Laminated, Carpet
Equipment Built-In Microwave, Dishwasher, Refrigerator, Oven/Range - Gas
Furnishings No
Fireplace N
Appliance Built-In Microwave, Dishwasher, Refrigerator, Oven/Range - Gas
Heat Source Propane - Leased
Laundry Hookup, Has Laundry, Main Floor
Exterior
Utilities Available Electric Available, Cable TV Available, Phone Available, Propane, Sewer Available, Water Available
Water Access N
Accessibility None
Road Frontage Private
Garage N
Building
Lot Description Cleared, Corner, Front Yard, Level
Story 1
Foundation Permanent, Crawl Space
Sewer Public Sewer
Water Public
Architectural Style Ranch/Rambler
Level or Stories 1
Additional Building Above Grade, Below Grade
New Construction Y
Schools
High Schools Cumberland Valley
School District Cumberland Valley
Others
Pets Allowed Y
Senior Community Yes
Age Restriction 55
Tax ID NO TAX RECORD
Ownership Ground Rent
SqFt Source Estimated
Acceptable Financing Cash, Conventional
Horse Property N
Listing Terms Cash, Conventional
Financing Cash,Conventional
Special Listing Condition Standard
Pets Allowed Breed Restrictions, Cats OK, Dogs OK, Number Limit
Read Less Info
Want to know what your home might be worth? Contact us for a FREE valuation!

Our team is ready to help you sell your home for the highest possible price ASAP

Bought with Arlene Rainville-Hess • BrokersRealty.com
"My job is to find and attract mastery-based agents to the office, protect the culture, and make sure everyone is happy! "
14291 Park Meadow Drive Suite 500, Chantilly, VA, 20151






