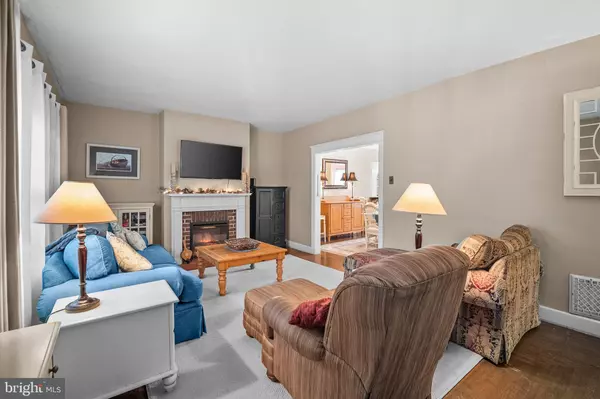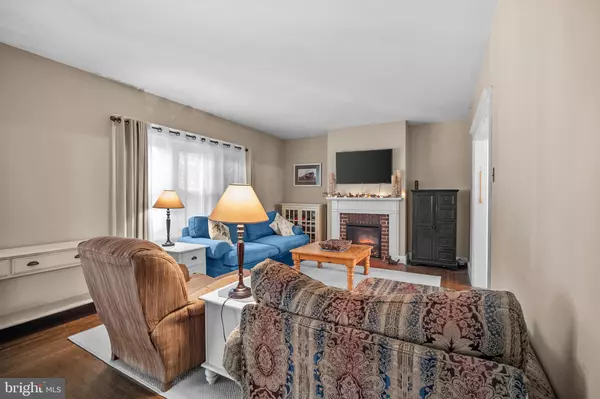$315,000
$295,000
6.8%For more information regarding the value of a property, please contact us for a free consultation.
3 Beds
2 Baths
1,563 SqFt
SOLD DATE : 12/13/2024
Key Details
Sold Price $315,000
Property Type Townhouse
Sub Type Interior Row/Townhouse
Listing Status Sold
Purchase Type For Sale
Square Footage 1,563 sqft
Price per Sqft $201
Subdivision None Available
MLS Listing ID PABK2049910
Sold Date 12/13/24
Style Traditional
Bedrooms 3
Full Baths 1
Half Baths 1
HOA Y/N N
Abv Grd Liv Area 1,563
Originating Board BRIGHT
Year Built 1920
Annual Tax Amount $4,340
Tax Year 2024
Lot Size 3,484 Sqft
Acres 0.08
Lot Dimensions 0.00 x 0.00
Property Description
Absolutely adorable Wyomissing 2-Story townhome with 3 bedrooms and 1 ½ baths with-in walking distance to Tower Health! The covered front porch takes you into this charming living room with an electric fireplace with mantle, hardwood flooring and formal dining room with a corner built-in cabinet, crown molding and wood flooring. Large, updated kitchen with recessed lighting, stainless steel appliances, peninsula seating and lots of cabinet and countertop space. There is a breakfast nook with plenty of windows for natural light and outside access to the large deck and a powder room. A beautiful staircase leads you to the upper level which holds 3 spacious bedrooms with hardwood flooring, ceiling fans and good sized closets, a hall bath with tile surround shower/tub combination and there is attic space that could be easily finished off for additional living space. The rear yard is perfect for entertaining with a large deck and yard with professional landscaping. There is a detached 2-car garage, central air and the location can't be beat! Within walking distance to everything Wyomissing and West Reading has to offer. Don't miss this beauty!
Location
State PA
County Berks
Area Wyomissing Boro (10296)
Zoning R2
Rooms
Other Rooms Living Room, Dining Room, Bedroom 2, Bedroom 3, Kitchen, Bedroom 1, Mud Room, Full Bath, Half Bath
Basement Full, Outside Entrance, Daylight, Full, Interior Access, Windows
Interior
Interior Features Attic, Built-Ins, Crown Moldings, Formal/Separate Dining Room, Kitchen - Eat-In, Kitchen - Gourmet, Recessed Lighting, Bathroom - Tub Shower, Upgraded Countertops, Ceiling Fan(s), Wood Floors
Hot Water Natural Gas
Heating Forced Air
Cooling Central A/C
Flooring Luxury Vinyl Tile, Solid Hardwood, Vinyl, Wood
Fireplaces Number 1
Fireplaces Type Brick, Electric, Mantel(s)
Equipment Built-In Microwave, Built-In Range, Dishwasher, Oven - Self Cleaning, Oven/Range - Gas
Furnishings No
Fireplace Y
Appliance Built-In Microwave, Built-In Range, Dishwasher, Oven - Self Cleaning, Oven/Range - Gas
Heat Source Natural Gas
Laundry Lower Floor
Exterior
Exterior Feature Deck(s), Porch(es)
Parking Features Garage - Rear Entry, Garage Door Opener
Garage Spaces 2.0
Utilities Available Cable TV
Water Access N
Roof Type Pitched,Shingle
Accessibility None
Porch Deck(s), Porch(es)
Total Parking Spaces 2
Garage Y
Building
Lot Description Front Yard, Premium, Private, Rear Yard, SideYard(s)
Story 2
Foundation Brick/Mortar
Sewer Public Sewer
Water Public
Architectural Style Traditional
Level or Stories 2
Additional Building Above Grade, Below Grade
New Construction N
Schools
School District Wyomissing Area
Others
Senior Community No
Tax ID 96-5306-05-09-1530
Ownership Fee Simple
SqFt Source Assessor
Acceptable Financing Cash, Conventional, VA
Listing Terms Cash, Conventional, VA
Financing Cash,Conventional,VA
Special Listing Condition Standard
Read Less Info
Want to know what your home might be worth? Contact us for a FREE valuation!

Our team is ready to help you sell your home for the highest possible price ASAP

Bought with Louisa Marie Sitler • Keller Williams Elite
"My job is to find and attract mastery-based agents to the office, protect the culture, and make sure everyone is happy! "
14291 Park Meadow Drive Suite 500, Chantilly, VA, 20151






