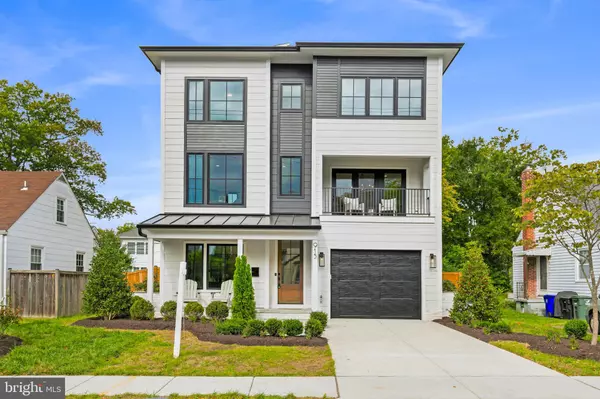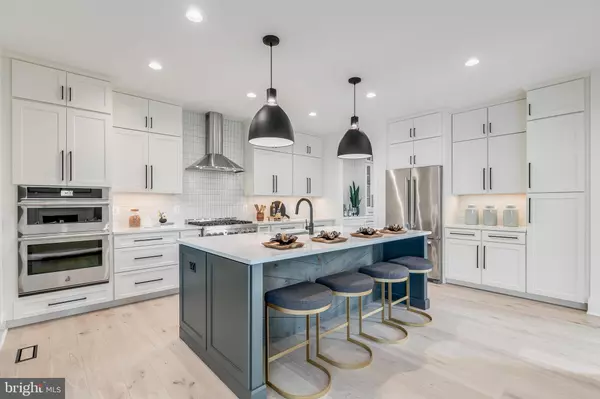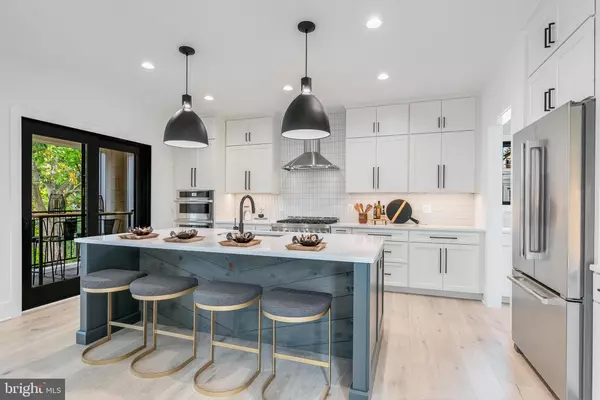$2,075,000
$2,119,000
2.1%For more information regarding the value of a property, please contact us for a free consultation.
4 Beds
5 Baths
4,265 SqFt
SOLD DATE : 12/12/2024
Key Details
Sold Price $2,075,000
Property Type Single Family Home
Sub Type Detached
Listing Status Sold
Purchase Type For Sale
Square Footage 4,265 sqft
Price per Sqft $486
Subdivision Addison Heights
MLS Listing ID VAAR2049864
Sold Date 12/12/24
Style Transitional
Bedrooms 4
Full Baths 4
Half Baths 1
HOA Y/N N
Abv Grd Liv Area 4,265
Originating Board BRIGHT
Year Built 2024
Annual Tax Amount $21,612
Tax Year 2024
Lot Size 6,386 Sqft
Acres 0.15
Property Description
Welcome to Addison Heights, where luxury meets prime location near National Landing. This stunning 4-bedroom, 4.5-bath Classic Cottages design offers an inviting open-concept floor plan, perfect for modern living and entertaining.
Step outside to enjoy multiple outdoor spaces, including a charming screened porch, a cozy covered porch, and a spectacular rooftop deck, ideal for soaking in the vibrant surroundings.
The ground level boasts a tandem two-car garage, a convenient mudroom, and a versatile entry-level bedroom with a full bath and private entrance—perfect for guests or as a home office. You’ll also find an exercise room and a recreation room for your leisure activities.
On the main level, the generous office, elegant dining room with a butler's pantry, and spacious great room seamlessly blend functionality and style. The gourmet kitchen, equipped with JennAir appliances, is a chef’s dream. The upper level features a laundry room and two additional bedrooms, each with its own bath. The luxurious primary suite offers a large walk-in closet and a spa-like bathroom for your ultimate relaxation.
You are also conveniently located near the beautiful Metropolitan Park, where you can enjoy green spaces and community events.
Don’t miss the chance to call Addison Heights your home—where sophistication meets convenience in one of the most sought-after neighborhoods!
Location
State VA
County Arlington
Zoning R-5
Rooms
Other Rooms Dining Room, Kitchen, Exercise Room, Great Room, Laundry, Mud Room, Office, Recreation Room, Screened Porch
Interior
Interior Features Butlers Pantry, Ceiling Fan(s), Entry Level Bedroom, Floor Plan - Open, Formal/Separate Dining Room, Kitchen - Island, Pantry
Hot Water Natural Gas
Heating Forced Air, Heat Pump - Electric BackUp, Programmable Thermostat, Zoned
Cooling Central A/C, Ceiling Fan(s), Heat Pump(s), Programmable Thermostat, Zoned
Flooring Ceramic Tile, Hardwood
Fireplaces Number 1
Fireplaces Type Gas/Propane
Equipment Built-In Microwave, Dishwasher, Disposal, Oven/Range - Gas, Oven - Wall, Refrigerator, Six Burner Stove, Range Hood, Stainless Steel Appliances
Fireplace Y
Appliance Built-In Microwave, Dishwasher, Disposal, Oven/Range - Gas, Oven - Wall, Refrigerator, Six Burner Stove, Range Hood, Stainless Steel Appliances
Heat Source Natural Gas, Electric
Laundry Hookup, Upper Floor
Exterior
Exterior Feature Screened, Porch(es), Roof, Deck(s)
Parking Features Garage - Front Entry, Oversized
Garage Spaces 2.0
Fence Board, Fully, Rear, Privacy, Wood
Water Access N
Roof Type Architectural Shingle
Accessibility None
Porch Screened, Porch(es), Roof, Deck(s)
Attached Garage 2
Total Parking Spaces 2
Garage Y
Building
Story 4
Foundation Slab
Sewer Public Sewer
Water Public
Architectural Style Transitional
Level or Stories 4
Additional Building Above Grade, Below Grade
Structure Type 9'+ Ceilings
New Construction Y
Schools
Elementary Schools Oakridge
Middle Schools Gunston
High Schools Wakefield
School District Arlington County Public Schools
Others
Senior Community No
Tax ID 36-002-014
Ownership Fee Simple
SqFt Source Estimated
Special Listing Condition Standard
Read Less Info
Want to know what your home might be worth? Contact us for a FREE valuation!

Our team is ready to help you sell your home for the highest possible price ASAP

Bought with Dylan Joseph Maltz • Compass

"My job is to find and attract mastery-based agents to the office, protect the culture, and make sure everyone is happy! "
14291 Park Meadow Drive Suite 500, Chantilly, VA, 20151






