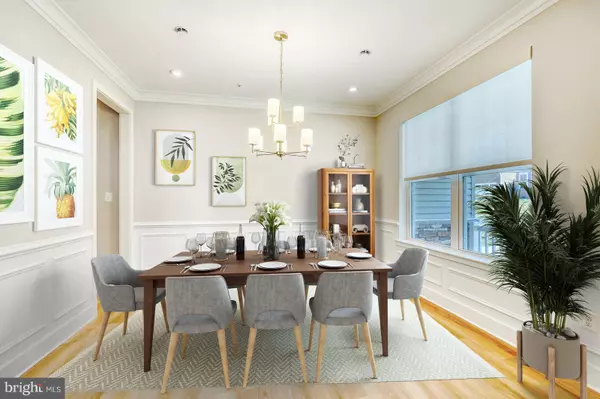$1,300,000
$1,320,000
1.5%For more information regarding the value of a property, please contact us for a free consultation.
6 Beds
6 Baths
5,078 SqFt
SOLD DATE : 12/12/2024
Key Details
Sold Price $1,300,000
Property Type Single Family Home
Sub Type Detached
Listing Status Sold
Purchase Type For Sale
Square Footage 5,078 sqft
Price per Sqft $256
Subdivision Worthington
MLS Listing ID MDHW2046270
Sold Date 12/12/24
Style Colonial
Bedrooms 6
Full Baths 5
Half Baths 1
HOA Fees $100/mo
HOA Y/N Y
Abv Grd Liv Area 3,764
Originating Board BRIGHT
Year Built 2024
Annual Tax Amount $3,620
Tax Year 2024
Lot Size 0.288 Acres
Acres 0.29
Lot Dimensions 0.00 x 0.00
Property Description
Stunning Brand New Built "State of the Art" 6 BR/5.5 BA Beazer Built Home in Hampton Hills, Ellicott City! Located on a cul de sac (no through street), this well-designed home is a rare find. (ONLY NEW BUILT 6BR HOME PRESENTLY IN 21043!) This home comes with an energy-efficient Tesla Solar Roof with Powerwall System in the Garage. It does not get any better, as the seller’s loss is the buyer's gain! Originally purchased over the list price in June 2024, & never occupied due to a job transfer, this Willow Model is perfectly appointed with a huge kitchen for entertaining with an outstanding remote-controlled SimpliFire fireplace, multi - colored gleaming with heat or without heat. The open-concept kitchen features all top-of-the-line Stainless Steel appliances, a huge island (with room to fit 4 at the breakfast bar), a convection oven, a large commercial SS sink & a wine frig. It's a gourmet's delight with true functionality & convenience. The breakfast area leads out to the delightful deck. Window coverings feature Hunter Douglas Superior Blinds. The main floor features a large bedroom/bath for guests or multigenerational residents. The second level features an outstanding Primary Suite with a luxurious spa bath & a huge walk-in closet. Two upper-level bedrooms feature a jack & jill bath & the 4th bedroom on this level has its own bath attached. The upper-level loft is perfect for a workout area, movie room, crafts, or whatever creative needs the owner has. The fully finished lower level features a huge walk-out rec room, tons of storage & an extra bed/bath. This home is missing nothing for a comfortable, energy-efficient, easy-to-maintain, elegant style of living. With the holidays approaching, this home offers privacy, and room for entertaining & is located just a few miles away from the Long Gate Shopping for those last-minute needs. The heating system is superbly built by Tesla & the builder's warranty conveys. (All warranties are found in the disclosures). As a Brand New Home, the additional upgrades totaled $195,000.00 . It is just too many items to list here. Please watch the tour in the video & picture your holidays here with your finishings to make this "lovely house YOUR HOME"!!!
Location
State MD
County Howard
Zoning R20
Rooms
Other Rooms Dining Room, Primary Bedroom, Bedroom 2, Bedroom 3, Bedroom 4, Bedroom 5, Kitchen, Game Room, Foyer, Breakfast Room, Great Room, Laundry, Loft, Mud Room, Recreation Room, Storage Room, Bedroom 6
Basement Other
Main Level Bedrooms 1
Interior
Interior Features Carpet, Chair Railings, Crown Moldings, Entry Level Bedroom, Family Room Off Kitchen, Formal/Separate Dining Room, Floor Plan - Open, Kitchen - Gourmet, Kitchen - Island, Kitchen - Table Space, Recessed Lighting, Upgraded Countertops, Wainscotting, Walk-in Closet(s), Window Treatments, Wine Storage
Hot Water Solar, Electric
Heating Central
Cooling Central A/C
Fireplaces Number 1
Equipment Cooktop, Cooktop - Down Draft, Oven - Self Cleaning, Stainless Steel Appliances, Exhaust Fan, Dishwasher, Built-In Microwave
Fireplace Y
Window Features Casement,Double Hung,Double Pane,Energy Efficient,Screens,Sliding,Storm
Appliance Cooktop, Cooktop - Down Draft, Oven - Self Cleaning, Stainless Steel Appliances, Exhaust Fan, Dishwasher, Built-In Microwave
Heat Source Solar, Electric
Laundry Upper Floor
Exterior
Exterior Feature Deck(s)
Parking Features Garage - Front Entry
Garage Spaces 2.0
Utilities Available Cable TV, Electric Available, Multiple Phone Lines, Under Ground
Amenities Available Common Grounds
Water Access N
Accessibility Other
Porch Deck(s)
Attached Garage 2
Total Parking Spaces 2
Garage Y
Building
Story 3
Foundation Other
Sewer Public Sewer
Water Public
Architectural Style Colonial
Level or Stories 3
Additional Building Above Grade, Below Grade
New Construction Y
Schools
School District Howard County Public School System
Others
Pets Allowed Y
HOA Fee Include Common Area Maintenance,Management,Reserve Funds,Road Maintenance
Senior Community No
Tax ID 1402603736
Ownership Fee Simple
SqFt Source Assessor
Security Features Main Entrance Lock,Smoke Detector
Acceptable Financing Cash, Contract, Conventional, FHA, VA
Listing Terms Cash, Contract, Conventional, FHA, VA
Financing Cash,Contract,Conventional,FHA,VA
Special Listing Condition Standard
Pets Allowed No Pet Restrictions
Read Less Info
Want to know what your home might be worth? Contact us for a FREE valuation!

Our team is ready to help you sell your home for the highest possible price ASAP

Bought with ZHEN TAO LEE • Realty ONE Group Capital

"My job is to find and attract mastery-based agents to the office, protect the culture, and make sure everyone is happy! "
14291 Park Meadow Drive Suite 500, Chantilly, VA, 20151






