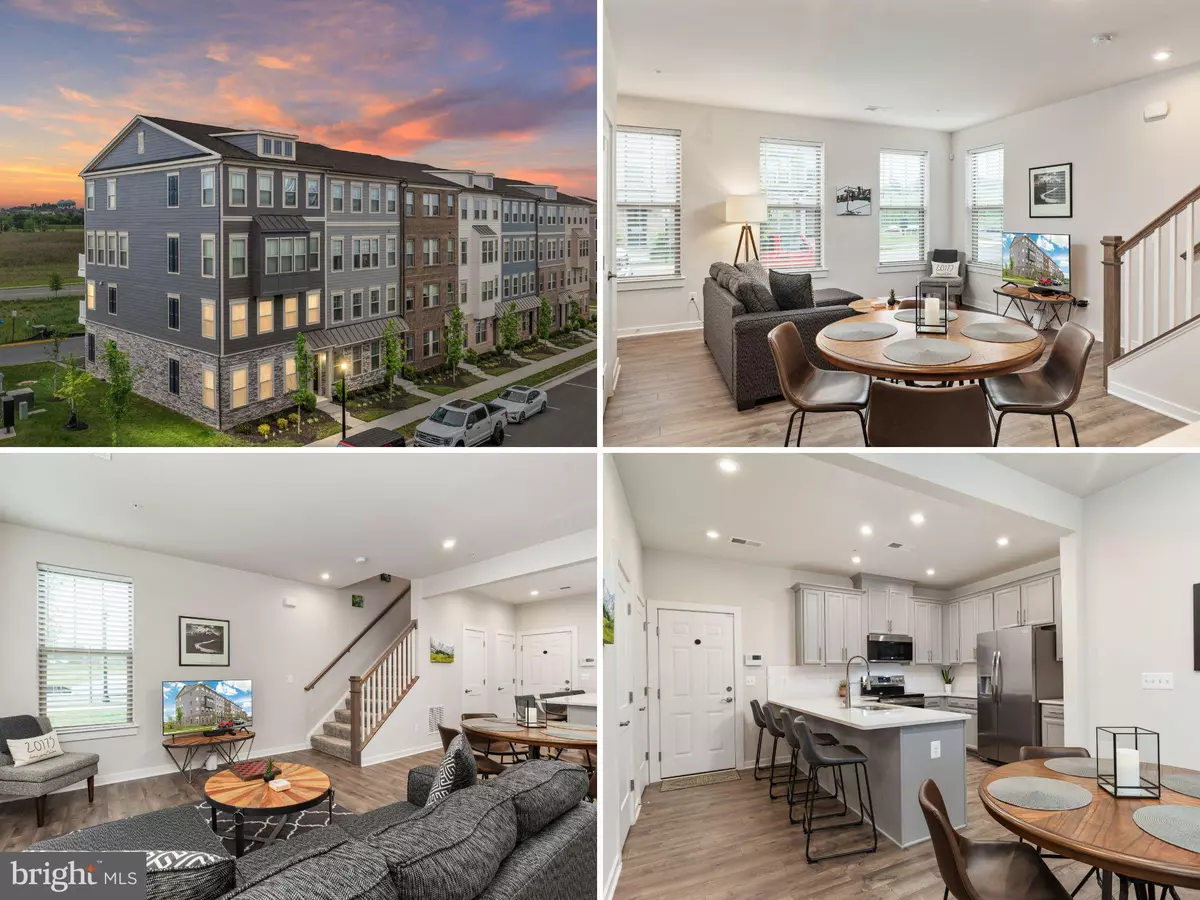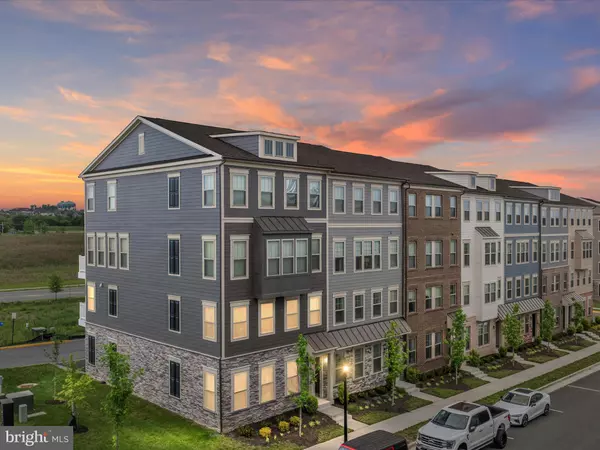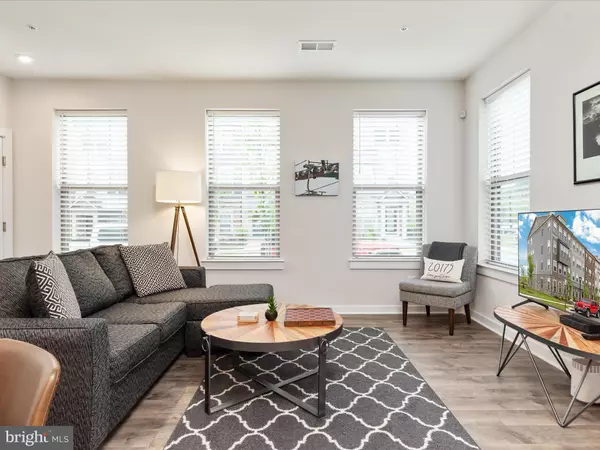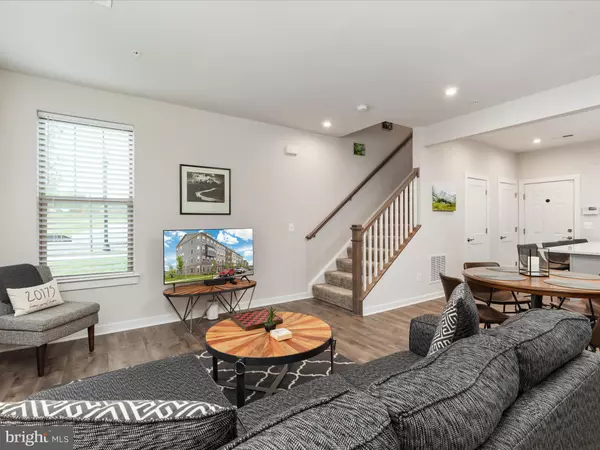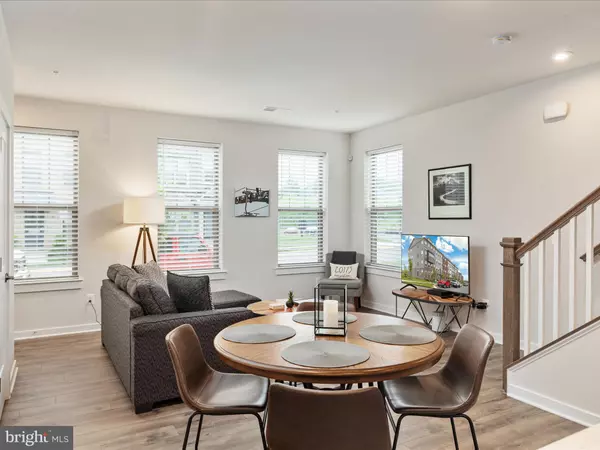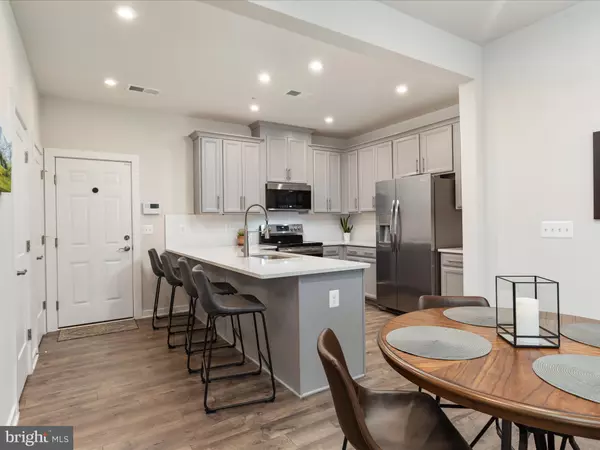$515,000
$535,000
3.7%For more information regarding the value of a property, please contact us for a free consultation.
3 Beds
3 Baths
1,576 SqFt
SOLD DATE : 12/12/2024
Key Details
Sold Price $515,000
Property Type Condo
Sub Type Condo/Co-op
Listing Status Sold
Purchase Type For Sale
Square Footage 1,576 sqft
Price per Sqft $326
Subdivision Tuscarora Village
MLS Listing ID VALO2068978
Sold Date 12/12/24
Style Other
Bedrooms 3
Full Baths 2
Half Baths 1
Condo Fees $149/mo
HOA Fees $120/mo
HOA Y/N Y
Abv Grd Liv Area 1,576
Originating Board BRIGHT
Year Built 2021
Annual Tax Amount $4,989
Tax Year 2023
Lot Dimensions 0.00 x 0.00
Property Description
If you're looking for move-in ready, convenient, and modern living, this Stanley Martin townhome is the perfect fit! Welcome to one of Leesburg's newest communities, Tuscarora Village.
This beautifully maintained, three-year-old end-unit townhome offers a turn-key experience. Step inside to find LVP flooring throughout the main level, a spacious family room, and an open-concept kitchen complete with a large island, modern shaker cabinetry, sleek stainless-steel appliances, and elegant quartz countertops. Adjacent is a cozy dining area and a convenient powder room for guests. The one-car garage and driveway provide ample parking space.
Upstairs, the primary suite, is filled with tons of natural light, and two walk-in closets. The en-suite bathroom offers dual vanities and a spacious shower. Two additional bedrooms are also located on this floor, one with its own private balcony. A second full bathroom and a convenient laundry area complete the upper level.
The location couldn't be better—just minutes from downtown Leesburg, the Leesburg Outlets, and directly across from the Village at Leesburg, offering shopping, dining, a movie theater, Wegmans, and more. Plus, the community boasts exciting amenities (currently under construction) pool, clubhouse, and gym, as well as access to the W&OD Trail.
Location
State VA
County Loudoun
Zoning LB:PRC
Rooms
Other Rooms Living Room, Dining Room, Primary Bedroom, Bedroom 2, Kitchen, Bathroom 3, Primary Bathroom, Full Bath
Interior
Interior Features Combination Dining/Living, Floor Plan - Open, Kitchen - Island, Kitchen - Gourmet, Walk-in Closet(s)
Hot Water Electric
Heating Heat Pump - Electric BackUp
Cooling Central A/C
Equipment Built-In Microwave, Disposal, Stainless Steel Appliances, Stove, Washer, Dryer, Dishwasher
Furnishings No
Fireplace N
Appliance Built-In Microwave, Disposal, Stainless Steel Appliances, Stove, Washer, Dryer, Dishwasher
Heat Source Electric
Laundry Upper Floor
Exterior
Exterior Feature Balcony
Parking Features Garage - Rear Entry
Garage Spaces 2.0
Amenities Available Jog/Walk Path, Pool - Outdoor, Club House
Water Access N
Accessibility None
Porch Balcony
Attached Garage 1
Total Parking Spaces 2
Garage Y
Building
Story 2
Foundation Slab
Sewer Public Sewer
Water Public
Architectural Style Other
Level or Stories 2
Additional Building Above Grade, Below Grade
New Construction N
Schools
Elementary Schools Cool Spring
Middle Schools Harper Park
High Schools Heritage
School District Loudoun County Public Schools
Others
Pets Allowed Y
HOA Fee Include Water,Sewer,Trash
Senior Community No
Tax ID 189198582013
Ownership Condominium
Acceptable Financing Cash, Conventional, VA
Horse Property N
Listing Terms Cash, Conventional, VA
Financing Cash,Conventional,VA
Special Listing Condition Standard
Pets Allowed Dogs OK, Cats OK
Read Less Info
Want to know what your home might be worth? Contact us for a FREE valuation!

Our team is ready to help you sell your home for the highest possible price ASAP

Bought with Beverly F O'Toole • Long & Foster Real Estate, Inc.
"My job is to find and attract mastery-based agents to the office, protect the culture, and make sure everyone is happy! "
14291 Park Meadow Drive Suite 500, Chantilly, VA, 20151

