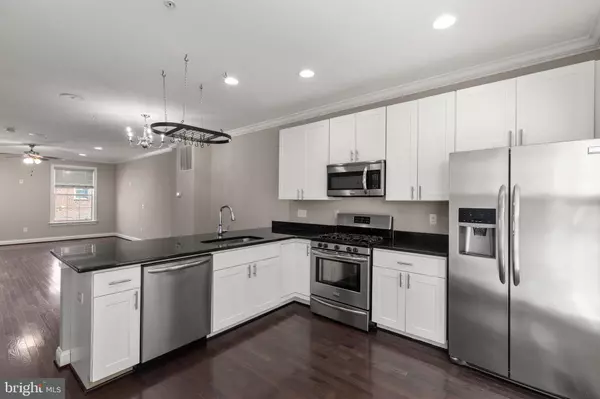$515,000
$535,000
3.7%For more information regarding the value of a property, please contact us for a free consultation.
4 Beds
5 Baths
2,480 SqFt
SOLD DATE : 12/12/2024
Key Details
Sold Price $515,000
Property Type Townhouse
Sub Type Interior Row/Townhouse
Listing Status Sold
Purchase Type For Sale
Square Footage 2,480 sqft
Price per Sqft $207
Subdivision Federal Hill Historic District
MLS Listing ID MDBA2142506
Sold Date 12/12/24
Style Federal
Bedrooms 4
Full Baths 4
Half Baths 1
HOA Fees $45/mo
HOA Y/N Y
Abv Grd Liv Area 2,130
Originating Board BRIGHT
Year Built 2016
Annual Tax Amount $11,341
Tax Year 2024
Lot Size 4,140 Sqft
Acres 0.1
Property Description
MOTIVATED SELLER!! Welcome to the Enclave of Federal Hill, an exclusive gated community of 13 townhomes. Built in 2016, this competitively priced brick-front townhome features a 2-car garage and four levels of luxurious living space, including a rooftop terrace with stunning city views. Upon entering, you’re welcomed by hardwood floors leading to a versatile bedroom or study with its own full bath and direct access to the garage from the hall. The upper-main level boasts an open floor plan, showcasing a spacious family room with large windows, a dining area, and a gourmet kitchen equipped with granite countertops and stainless steel appliances. A convenient laundry room is also located on this level. The third level is home to the expansive primary suite, complete with a luxurious en-suite bathroom featuring dual sinks, a separate tub, and a shower. This floor also includes an additional bedroom and a full hall bath. The top floor is an entertainer's dream, featuring a wet bar that opens to the rooftop terrace—perfect for hosting or relaxing while enjoying beautiful views. The finished basement adds extra living space with an additional bedroom or recreation room and a full bath. Enjoy the convenience of nearby shopping, stadiums, restaurants, and easy access to commuter routes. Don’t miss out on this opportunity!
Location
State MD
County Baltimore City
Zoning R-8
Rooms
Other Rooms Living Room, Dining Room, Primary Bedroom, Bedroom 2, Bedroom 3, Bedroom 4, Kitchen, Laundry, Half Bath
Basement Other
Main Level Bedrooms 1
Interior
Interior Features Kitchen - Gourmet, Breakfast Area, Dining Area, Primary Bath(s), Upgraded Countertops, Wood Floors, Entry Level Bedroom, Wet/Dry Bar
Hot Water Electric, Natural Gas
Heating Forced Air
Cooling Central A/C
Equipment Dishwasher, Disposal, Exhaust Fan, Icemaker, Microwave, Oven/Range - Gas, Refrigerator
Fireplace N
Appliance Dishwasher, Disposal, Exhaust Fan, Icemaker, Microwave, Oven/Range - Gas, Refrigerator
Heat Source Natural Gas
Exterior
Exterior Feature Roof
Parking Features Garage - Rear Entry
Garage Spaces 2.0
Water Access N
Accessibility None
Porch Roof
Attached Garage 2
Total Parking Spaces 2
Garage Y
Building
Story 4
Foundation Other
Sewer Public Sewer
Water Public
Architectural Style Federal
Level or Stories 4
Additional Building Above Grade, Below Grade
Structure Type 9'+ Ceilings
New Construction N
Schools
School District Baltimore City Public Schools
Others
HOA Fee Include Road Maintenance,Security Gate,Snow Removal
Senior Community No
Tax ID 0323081002 076B
Ownership Fee Simple
SqFt Source Estimated
Special Listing Condition Standard
Read Less Info
Want to know what your home might be worth? Contact us for a FREE valuation!

Our team is ready to help you sell your home for the highest possible price ASAP

Bought with Charlotte Savoy • The KW Collective

"My job is to find and attract mastery-based agents to the office, protect the culture, and make sure everyone is happy! "
14291 Park Meadow Drive Suite 500, Chantilly, VA, 20151






