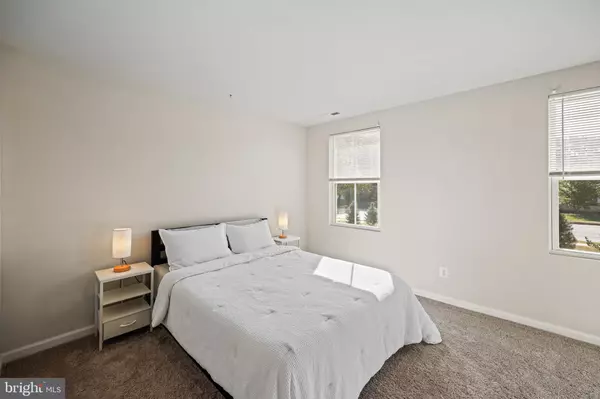$268,500
$270,000
0.6%For more information regarding the value of a property, please contact us for a free consultation.
3 Beds
3 Baths
1,220 SqFt
SOLD DATE : 12/12/2024
Key Details
Sold Price $268,500
Property Type Townhouse
Sub Type Interior Row/Townhouse
Listing Status Sold
Purchase Type For Sale
Square Footage 1,220 sqft
Price per Sqft $220
Subdivision West Creek Village
MLS Listing ID MDCC2014662
Sold Date 12/12/24
Style Contemporary
Bedrooms 3
Full Baths 2
Half Baths 1
HOA Fees $70/mo
HOA Y/N Y
Abv Grd Liv Area 1,220
Originating Board BRIGHT
Year Built 2019
Annual Tax Amount $2,066
Tax Year 2024
Lot Size 2,275 Sqft
Acres 0.05
Property Description
Welcome to this beautiful West Creek Village townhome! If you’ve been dreaming of new construction without the wait, this is your perfect opportunity! Built by Ryan Homes just 4 years ago, this home feels like new. The main level boasts a bright, open floor plan, ideal for both entertaining and everyday living. The eat-in kitchen features modern cabinets, a spacious kitchen island, and a sliding glass door that opens to a serene grassy green space—perfect for outdoor relaxation. Upstairs, you’ll find generously sized bedrooms, including a primary suite with a private ensuite bath. Enjoy the convenience of an upstairs laundry room, complete with all appliances included. Located in a prime spot, this home is close to shopping, dining, entertainment, and major highways. Just minutes from the University of Delaware and the best of tax-free shopping, this townhome offers unbeatable convenience. Whether you’re looking for a new home or a fantastic investment, this property has it all. Don’t miss out on this incredible opportunity!
Location
State MD
County Cecil
Zoning RM
Rooms
Other Rooms Living Room, Dining Room, Primary Bedroom, Bedroom 2, Bedroom 3, Kitchen, Laundry, Primary Bathroom, Full Bath, Half Bath
Interior
Interior Features Family Room Off Kitchen, Floor Plan - Open, Primary Bath(s)
Hot Water Natural Gas
Heating Central, Programmable Thermostat
Cooling Central A/C, Programmable Thermostat
Equipment Dishwasher, Disposal, Dryer, ENERGY STAR Clothes Washer, ENERGY STAR Dishwasher, ENERGY STAR Refrigerator, Exhaust Fan, Microwave, Oven/Range - Electric, Refrigerator, Stove, Washer, Water Heater - Tankless
Fireplace N
Window Features Insulated,Low-E,Screens,Vinyl Clad
Appliance Dishwasher, Disposal, Dryer, ENERGY STAR Clothes Washer, ENERGY STAR Dishwasher, ENERGY STAR Refrigerator, Exhaust Fan, Microwave, Oven/Range - Electric, Refrigerator, Stove, Washer, Water Heater - Tankless
Heat Source Natural Gas
Exterior
Water Access N
Accessibility Doors - Lever Handle(s)
Garage N
Building
Lot Description Landscaping
Story 2
Foundation Slab
Sewer Public Sewer
Water Public
Architectural Style Contemporary
Level or Stories 2
Additional Building Above Grade, Below Grade
Structure Type Dry Wall
New Construction N
Schools
School District Cecil County Public Schools
Others
Senior Community No
Tax ID 0804138615
Ownership Fee Simple
SqFt Source Assessor
Security Features Fire Detection System,Smoke Detector,Sprinkler System - Indoor
Special Listing Condition Standard
Read Less Info
Want to know what your home might be worth? Contact us for a FREE valuation!

Our team is ready to help you sell your home for the highest possible price ASAP

Bought with Alissa Facciolo • Compass

"My job is to find and attract mastery-based agents to the office, protect the culture, and make sure everyone is happy! "
14291 Park Meadow Drive Suite 500, Chantilly, VA, 20151






