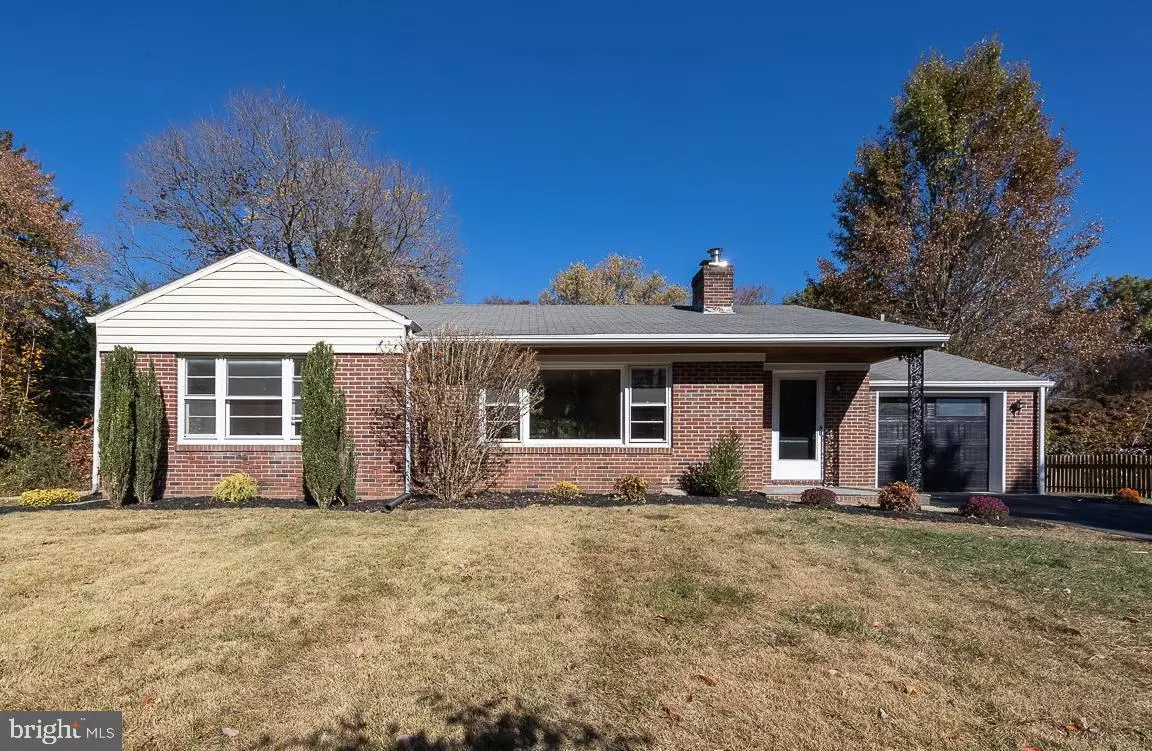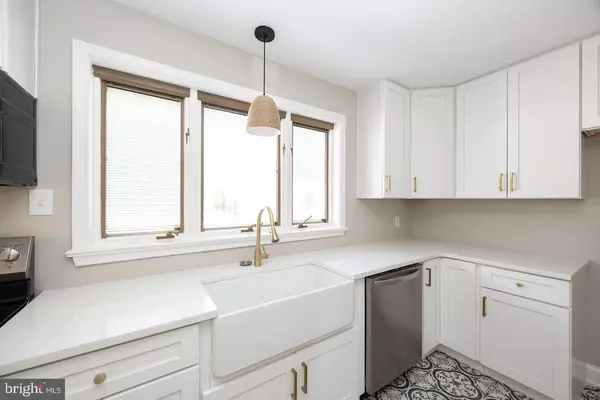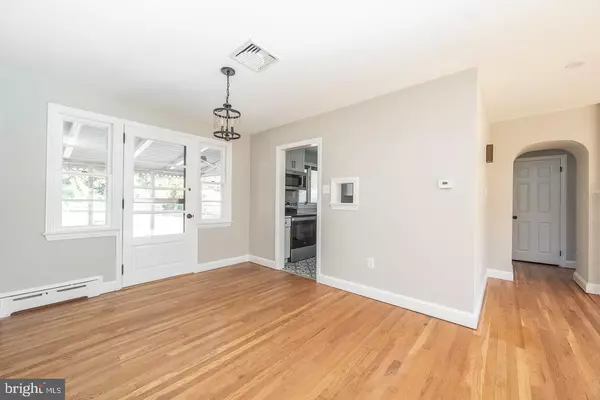$407,000
$450,000
9.6%For more information regarding the value of a property, please contact us for a free consultation.
2 Beds
2 Baths
2,144 SqFt
SOLD DATE : 12/12/2024
Key Details
Sold Price $407,000
Property Type Single Family Home
Sub Type Detached
Listing Status Sold
Purchase Type For Sale
Square Footage 2,144 sqft
Price per Sqft $189
Subdivision Green Manor Farm
MLS Listing ID PACT2085698
Sold Date 12/12/24
Style Ranch/Rambler
Bedrooms 2
Full Baths 1
Half Baths 1
HOA Y/N N
Abv Grd Liv Area 1,394
Originating Board BRIGHT
Year Built 1950
Annual Tax Amount $3,866
Tax Year 2023
Lot Size 0.650 Acres
Acres 0.65
Lot Dimensions 0.00 x 0.00
Property Description
Welcome to 9 Manor Drive, a beautifully renovated rancher nestled in desirable Goshen Manor Farms of West Goshen Township. This home seamlessly blends modern elegance with timeless charm, featuring completely updated finishes while preserving the classic appeal of rounded archways and ornate fixtures and original hardwood floors. Newly finished hardwood floors stretch across the main level, complimenting the fresh paint throughout. The brand new modern kitchen stands out with its white shaker cabinets with dovetail drawers and soft close, sleek stainless steel appliances, trendy flooring, farm sink and polished brass fixtures. A stylish hall bathroom boasts beautiful tile flooring, handsome navy double vanity, black faucets, and a spacious, large tile-surround shower complete with two niches. Down the hall, you’ll find two generously sized bedrooms with ample closet space. The finished basement offers additional living space with a convenient powder room, multiple storage closets, a dedicated storage room, and a large laundry room that matches the kitchen’s aesthetic. A Bilco door provides easy outdoor access. Step outside to enjoy a private oasis—a rear covered porch opens to a stunning decorative paver patio, overlooking a lush flat yard framed by mature landscaping. Additional parcel to rear of property is included for a very nice sized usable lot. Brand new central air conditioning installed 10/24 This peaceful retreat is only minutes from the vibrant West Chester Borough, and nearby you’ll find Greystone Elementary School and West Goshen Township Dog Park. Experience the perfect blend of modern style and cozy comfort at this completely move in ready home.
Location
State PA
County Chester
Area West Goshen Twp (10352)
Zoning R3
Rooms
Other Rooms Living Room, Dining Room, Primary Bedroom, Kitchen, Bedroom 1, Attic
Basement Full, Outside Entrance, Partially Finished
Main Level Bedrooms 2
Interior
Interior Features Ceiling Fan(s), Bathroom - Tub Shower, Floor Plan - Traditional, Kitchen - Galley, Stove - Wood
Hot Water S/W Changeover
Heating Hot Water
Cooling Central A/C
Flooring Wood, Fully Carpeted, Vinyl
Fireplaces Number 1
Fireplaces Type Brick, Other
Equipment Oven - Self Cleaning, Dishwasher
Fireplace Y
Appliance Oven - Self Cleaning, Dishwasher
Heat Source Oil
Exterior
Exterior Feature Patio(s)
Parking Features Inside Access
Garage Spaces 7.0
Utilities Available Cable TV
Water Access N
Roof Type Pitched,Shingle
Accessibility None
Porch Patio(s)
Attached Garage 1
Total Parking Spaces 7
Garage Y
Building
Lot Description Level, Front Yard, Rear Yard, SideYard(s)
Story 1
Foundation Block
Sewer On Site Septic
Water Well
Architectural Style Ranch/Rambler
Level or Stories 1
Additional Building Above Grade, Below Grade
New Construction N
Schools
School District West Chester Area
Others
Pets Allowed Y
Senior Community No
Tax ID 52-02H-0014
Ownership Fee Simple
SqFt Source Estimated
Acceptable Financing Cash, Conventional, VA, FHA
Listing Terms Cash, Conventional, VA, FHA
Financing Cash,Conventional,VA,FHA
Special Listing Condition Standard
Pets Allowed Dogs OK, Cats OK
Read Less Info
Want to know what your home might be worth? Contact us for a FREE valuation!

Our team is ready to help you sell your home for the highest possible price ASAP

Bought with Michelle L Roberts-O'Donnell • Long & Foster Real Estate, Inc.

"My job is to find and attract mastery-based agents to the office, protect the culture, and make sure everyone is happy! "
14291 Park Meadow Drive Suite 500, Chantilly, VA, 20151






