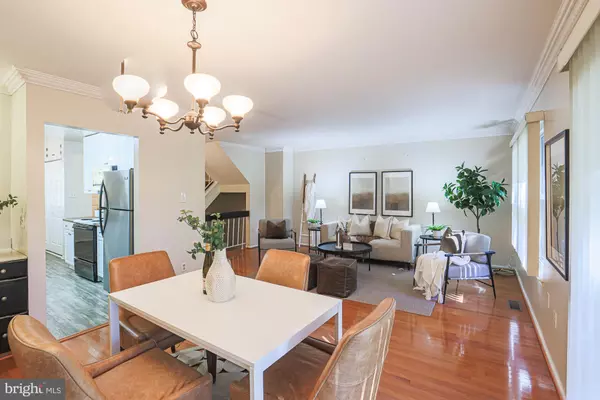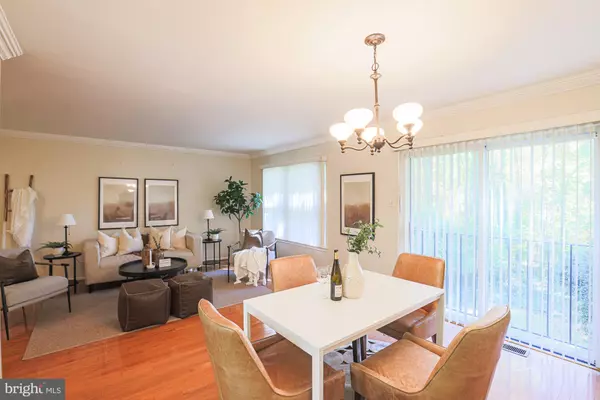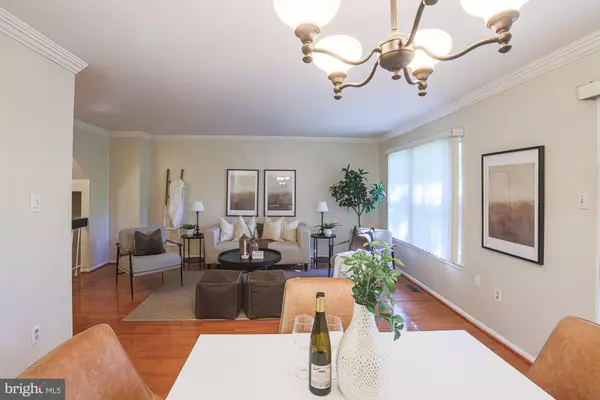$385,000
$380,000
1.3%For more information regarding the value of a property, please contact us for a free consultation.
3 Beds
4 Baths
2,100 SqFt
SOLD DATE : 12/10/2024
Key Details
Sold Price $385,000
Property Type Townhouse
Sub Type Interior Row/Townhouse
Listing Status Sold
Purchase Type For Sale
Square Footage 2,100 sqft
Price per Sqft $183
Subdivision Woodstream Village Plat
MLS Listing ID MDPG2129356
Sold Date 12/10/24
Style Contemporary,Traditional
Bedrooms 3
Full Baths 3
Half Baths 1
HOA Fees $81/mo
HOA Y/N Y
Abv Grd Liv Area 1,496
Originating Board BRIGHT
Year Built 1979
Annual Tax Amount $4,699
Tax Year 2024
Lot Size 1,650 Sqft
Acres 0.04
Property Description
Welcome to 7005 Woodstream Ln, Lanham, MD 20706 – where charm, convenience, and style come together in a beautifully maintained townhome designed to impress! This inviting middle-of-group townhouse boasts 3 bedrooms, 3.5 bathrooms, and 1,496 square feet above grade, making it the ideal home for modern living. Step inside to find sleek LVP flooring, a bright kitchen with timeless white cabinets, and a cozy living room with classic hardwood floors.
Downstairs, the finished walkout basement offers endless possibilities with its warm pellet stove and updated tile plank flooring, creating the perfect space for entertaining or relaxing. The primary suite is a private retreat featuring vaulted ceilings, a spacious sitting area, and an en suite bath designed for comfort. With two assigned parking spaces, this home is a blend of style and practicality, perfect for today’s buyers.
Don’t miss the chance to call 7005 Woodstream Ln your own – schedule a tour today and experience this exceptional home firsthand!
Location
State MD
County Prince Georges
Zoning RSFA
Rooms
Basement Full, Outside Entrance, Interior Access, Rear Entrance, Windows, Improved, Partially Finished
Interior
Interior Features Carpet, Ceiling Fan(s), Combination Kitchen/Dining, Dining Area, Floor Plan - Traditional, Kitchen - Eat-In, Kitchen - Galley, Primary Bath(s), Stove - Wood, Wood Floors, Bathroom - Walk-In Shower
Hot Water Electric
Heating Heat Pump(s)
Cooling Central A/C, Ceiling Fan(s)
Flooring Carpet, Ceramic Tile, Hardwood, Luxury Vinyl Plank
Fireplaces Number 1
Fireplaces Type Wood
Equipment Dishwasher, Disposal, Dryer, Exhaust Fan, Microwave, Oven/Range - Electric, Refrigerator, Stove, Washer, Water Heater
Furnishings No
Fireplace Y
Window Features Screens,Storm,Insulated
Appliance Dishwasher, Disposal, Dryer, Exhaust Fan, Microwave, Oven/Range - Electric, Refrigerator, Stove, Washer, Water Heater
Heat Source Electric
Laundry Has Laundry, Dryer In Unit, Washer In Unit, Basement
Exterior
Exterior Feature Patio(s)
Garage Spaces 2.0
Parking On Site 2
Utilities Available Electric Available, Water Available, Sewer Available
Water Access N
View Trees/Woods
Roof Type Shingle
Accessibility 2+ Access Exits
Porch Patio(s)
Total Parking Spaces 2
Garage N
Building
Story 3
Foundation Concrete Perimeter
Sewer Public Sewer
Water Public
Architectural Style Contemporary, Traditional
Level or Stories 3
Additional Building Above Grade, Below Grade
Structure Type Dry Wall
New Construction N
Schools
Elementary Schools Gaywood
Middle Schools Thomas Johnson
High Schools Duval
School District Prince George'S County Public Schools
Others
HOA Fee Include Common Area Maintenance,Lawn Care Front,Snow Removal
Senior Community No
Tax ID 17141688241
Ownership Fee Simple
SqFt Source Assessor
Acceptable Financing Cash, FHA, VA, Conventional
Horse Property N
Listing Terms Cash, FHA, VA, Conventional
Financing Cash,FHA,VA,Conventional
Special Listing Condition Standard
Read Less Info
Want to know what your home might be worth? Contact us for a FREE valuation!

Our team is ready to help you sell your home for the highest possible price ASAP

Bought with Sarah A. Reynolds • Keller Williams Chantilly Ventures

"My job is to find and attract mastery-based agents to the office, protect the culture, and make sure everyone is happy! "
14291 Park Meadow Drive Suite 500, Chantilly, VA, 20151






