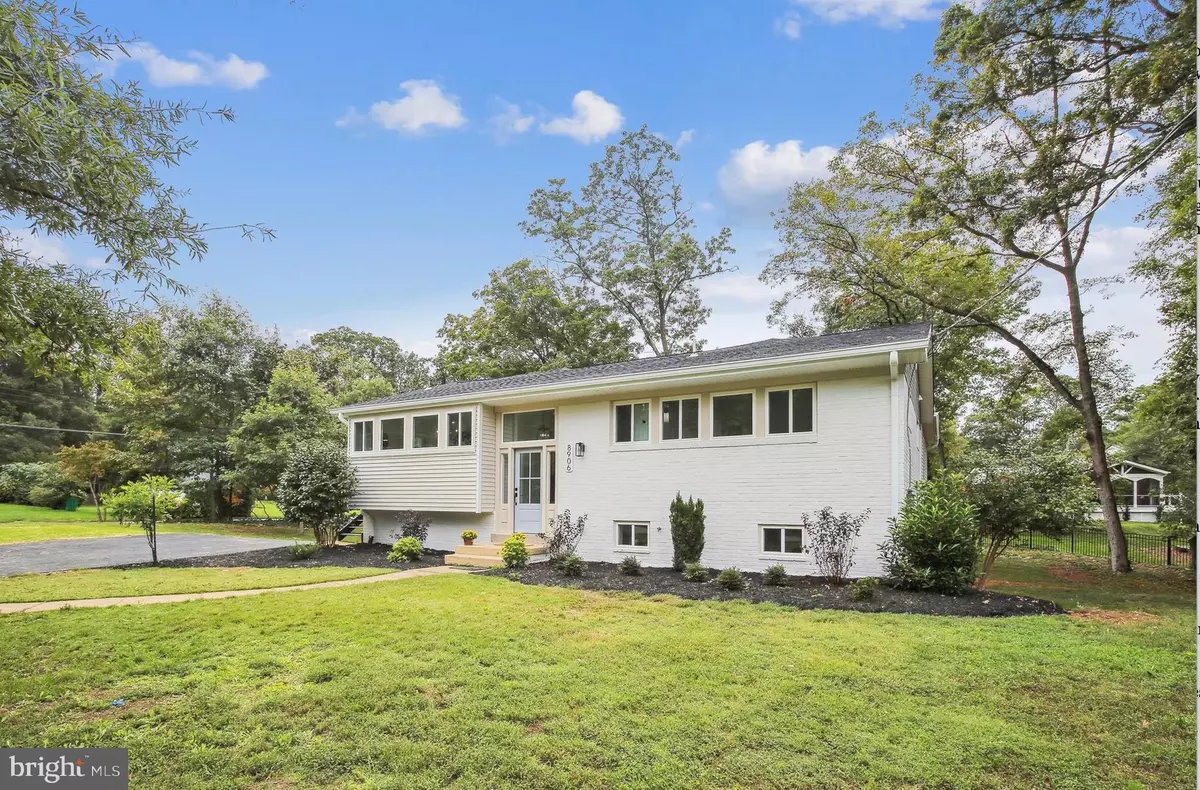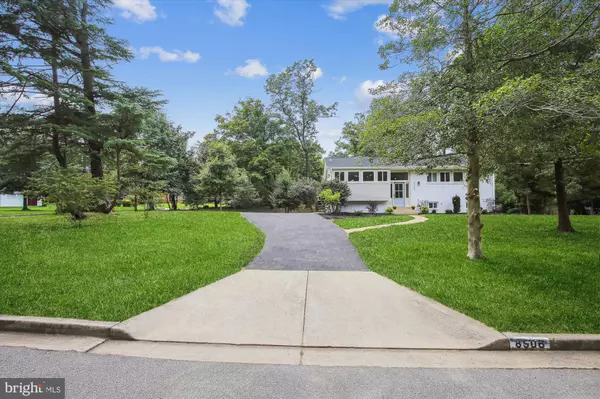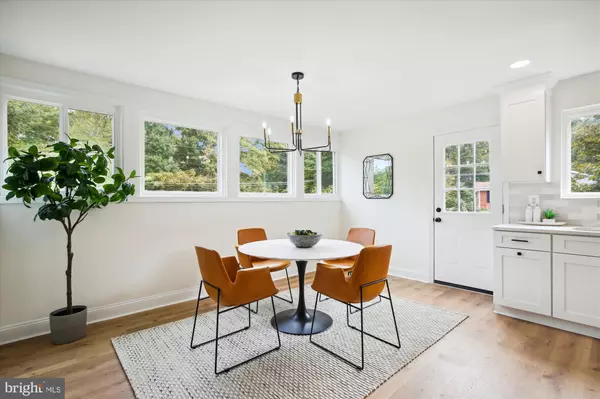$930,000
$925,000
0.5%For more information regarding the value of a property, please contact us for a free consultation.
5 Beds
4 Baths
3,408 SqFt
SOLD DATE : 12/10/2024
Key Details
Sold Price $930,000
Property Type Single Family Home
Sub Type Detached
Listing Status Sold
Purchase Type For Sale
Square Footage 3,408 sqft
Price per Sqft $272
Subdivision Sulgrave Manor
MLS Listing ID VAFX2205148
Sold Date 12/10/24
Style Contemporary,Split Foyer
Bedrooms 5
Full Baths 4
HOA Y/N N
Abv Grd Liv Area 3,408
Originating Board BRIGHT
Year Built 1957
Annual Tax Amount $7,234
Tax Year 2024
Lot Size 0.548 Acres
Acres 0.55
Property Description
WELCOME TO YOUR NEW HOME! Stunning Newly Renovated Contemporary Home on a Spacious Corner Lot! Nestled in the heart of Alexandria, VA, this newly renovated home boasts a modern, minimalist design with everything brand new inside and out! Set on a large corner lot, the 3408 sq ft home features a beautifully landscaped front yard with mature trees and driveway. Inside, the home's clean lines and uncluttered aesthetic create a perfect blend of simplicity and functionality. The open floor plan seamlessly connects the kitchen, dining area, and great room, offering an ideal space for entertaining. The entryway is bathed in natural light from large windows. The chef's kitchen is a dream come true with a massive island, ample storage, a drawer microwave, and all-new appliances. The great room includes a ceiling fan and plenty of space for gatherings. There are windows throughout the first level bringing the outdoors in. The large master suite offers a peaceful retreat with a cathedral ceiling with fan, a walk in closet and large bathroom with double sinks, shower and and a linen closet. Two additional bedrooms are located off the main hallway, along with a full bath. The lower level is fully carpeted and features a bright rec room with large windows that overlook the fenced-in backyard. This space also includes a walk-out door leading to the backyard area, which is perfect for gatherings with a gravel area under the addition. The lower level also offers two additional bedrooms (one suitable as a home office or workout room), a full bath, and a laundry room with plenty of storage space and a utility sink. With thoughtful design, natural light, and modern features, this home is move-in ready. Additionally, this sought-after neighborhood of Sulgrave Manor is close to a variety of local amenities, including nearby parks, excellent schools, and recreational facilities with an easy commute to the Huntington Metro, Old Town, the Pentagon, and Downtown DC. Don't let this one slip away!
Location
State VA
County Fairfax
Zoning 120
Rooms
Basement Daylight, Full, Full, Fully Finished, Outside Entrance, Rear Entrance, Walkout Level, Windows
Main Level Bedrooms 3
Interior
Interior Features Bathroom - Tub Shower, Bathroom - Walk-In Shower, Carpet, Ceiling Fan(s), Dining Area, Combination Kitchen/Living, Family Room Off Kitchen, Floor Plan - Open, Kitchen - Island, Kitchen - Table Space, Primary Bath(s), Recessed Lighting, Upgraded Countertops, Wainscotting, Walk-in Closet(s)
Hot Water Electric
Heating Heat Pump(s)
Cooling Heat Pump(s), Ceiling Fan(s), Programmable Thermostat, Central A/C
Flooring Carpet, Luxury Vinyl Plank
Equipment Built-In Microwave, Dishwasher, Disposal, Exhaust Fan, Icemaker, Oven/Range - Electric, Refrigerator, Stainless Steel Appliances
Furnishings No
Fireplace N
Appliance Built-In Microwave, Dishwasher, Disposal, Exhaust Fan, Icemaker, Oven/Range - Electric, Refrigerator, Stainless Steel Appliances
Heat Source None
Laundry Basement
Exterior
Garage Spaces 4.0
Fence Wrought Iron
Water Access N
Accessibility None
Total Parking Spaces 4
Garage N
Building
Lot Description Corner, Front Yard, Landscaping, Rear Yard, SideYard(s), Trees/Wooded
Story 2
Foundation Slab
Sewer Public Sewer
Water Public
Architectural Style Contemporary, Split Foyer
Level or Stories 2
Additional Building Above Grade, Below Grade
Structure Type Cathedral Ceilings,9'+ Ceilings
New Construction N
Schools
Elementary Schools Woodley Hills
Middle Schools Twain
High Schools West Potomac
School District Fairfax County Public Schools
Others
Senior Community No
Tax ID 1102 07 0075
Ownership Fee Simple
SqFt Source Assessor
Acceptable Financing Cash, Conventional, FHA, VA
Horse Property N
Listing Terms Cash, Conventional, FHA, VA
Financing Cash,Conventional,FHA,VA
Special Listing Condition Standard
Read Less Info
Want to know what your home might be worth? Contact us for a FREE valuation!

Our team is ready to help you sell your home for the highest possible price ASAP

Bought with Ania Cress • KW United
"My job is to find and attract mastery-based agents to the office, protect the culture, and make sure everyone is happy! "
14291 Park Meadow Drive Suite 500, Chantilly, VA, 20151






