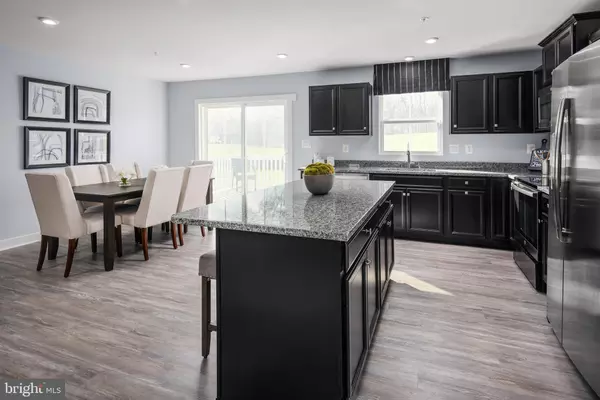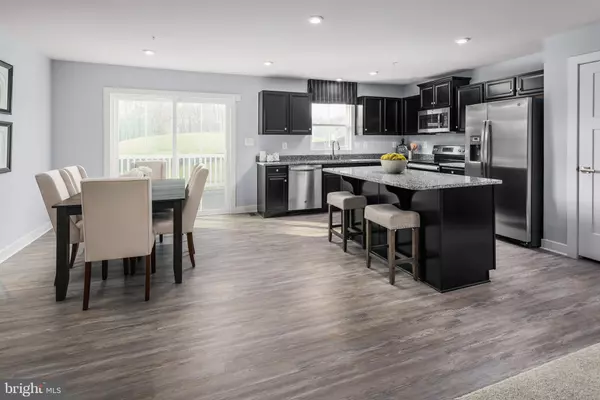$353,115
$353,115
For more information regarding the value of a property, please contact us for a free consultation.
3 Beds
2 Baths
1,559 SqFt
SOLD DATE : 05/30/2024
Key Details
Sold Price $353,115
Property Type Single Family Home
Sub Type Detached
Listing Status Sold
Purchase Type For Sale
Square Footage 1,559 sqft
Price per Sqft $226
Subdivision South Brook
MLS Listing ID WVBE2021544
Sold Date 05/30/24
Style Ranch/Rambler
Bedrooms 3
Full Baths 2
HOA Fees $45/mo
HOA Y/N Y
Abv Grd Liv Area 1,559
Originating Board BRIGHT
Tax Year 2024
Lot Size 8,250 Sqft
Acres 0.19
Property Description
BRAND NEW COMMUNITY: *To be built* Grand Cayman Basement at SOUTH BROOK Ranch Homes. You want to live a casual easy life, in a big way. You'd rather travel and enjoy an active lifestyle than serve a four course meal in your formal dining room. The Grand Cayman is the ideal home for your casual well-lived lifestyle. The open airy space combines the kitchen, dining area, and great room to create a casual comfortable flow. This is the perfect place to do all your entertaining with plenty of room for your favorite overstuffed couch. Throw a Super Bowl party or backyard BBQ that will be the envy of the neighborhood. For a relaxing night in, it's your home theater. Since it's open to the kitchen, grab a snack or make dinner, you won't miss your favorite TV show. The Grand Cayman is the perfect home if you enjoy life's simple pleasures. Please note: Lot Premiums may apply. Photos are representative. Closing Cost Assistance available with use of Seller's Preferred Lender. Model is located at 227 Bait Road, Inwood, WV 25428.
Location
State WV
County Berkeley
Zoning RESIDENTIAL
Rooms
Other Rooms Dining Room, Primary Bedroom, Bedroom 2, Bedroom 3, Kitchen, Basement, Great Room, Laundry, Bathroom 1, Primary Bathroom
Basement Daylight, Partial, Full, Poured Concrete, Sump Pump, Space For Rooms, Unfinished
Main Level Bedrooms 3
Interior
Interior Features Carpet, Floor Plan - Open, Kitchen - Island, Pantry, Primary Bath(s), Recessed Lighting, Bathroom - Tub Shower, Upgraded Countertops, Bathroom - Stall Shower
Hot Water Electric
Heating Energy Star Heating System, Heat Pump(s), Programmable Thermostat
Cooling Central A/C, Energy Star Cooling System, Programmable Thermostat
Equipment Built-In Microwave, Dishwasher, Disposal, Energy Efficient Appliances, Exhaust Fan, Oven/Range - Electric, Refrigerator, Stainless Steel Appliances, Washer/Dryer Hookups Only, Water Heater
Fireplace N
Appliance Built-In Microwave, Dishwasher, Disposal, Energy Efficient Appliances, Exhaust Fan, Oven/Range - Electric, Refrigerator, Stainless Steel Appliances, Washer/Dryer Hookups Only, Water Heater
Heat Source Electric
Laundry Hookup, Main Floor
Exterior
Parking Features Garage - Front Entry, Garage Door Opener
Garage Spaces 4.0
Amenities Available Picnic Area
Water Access N
Accessibility 32\"+ wide Doors, 36\"+ wide Halls, Accessible Switches/Outlets, Doors - Lever Handle(s)
Attached Garage 2
Total Parking Spaces 4
Garage Y
Building
Story 2
Foundation Concrete Perimeter
Sewer Public Sewer
Water Public
Architectural Style Ranch/Rambler
Level or Stories 2
Additional Building Above Grade
New Construction Y
Schools
School District Berkeley County Schools
Others
HOA Fee Include Common Area Maintenance,Road Maintenance,Snow Removal,Trash
Senior Community No
Tax ID NO TAX RECORD
Ownership Fee Simple
SqFt Source Estimated
Special Listing Condition Standard
Read Less Info
Want to know what your home might be worth? Contact us for a FREE valuation!

Our team is ready to help you sell your home for the highest possible price ASAP

Bought with Non Member • Metropolitan Regional Information Systems, Inc.

"My job is to find and attract mastery-based agents to the office, protect the culture, and make sure everyone is happy! "
14291 Park Meadow Drive Suite 500, Chantilly, VA, 20151






