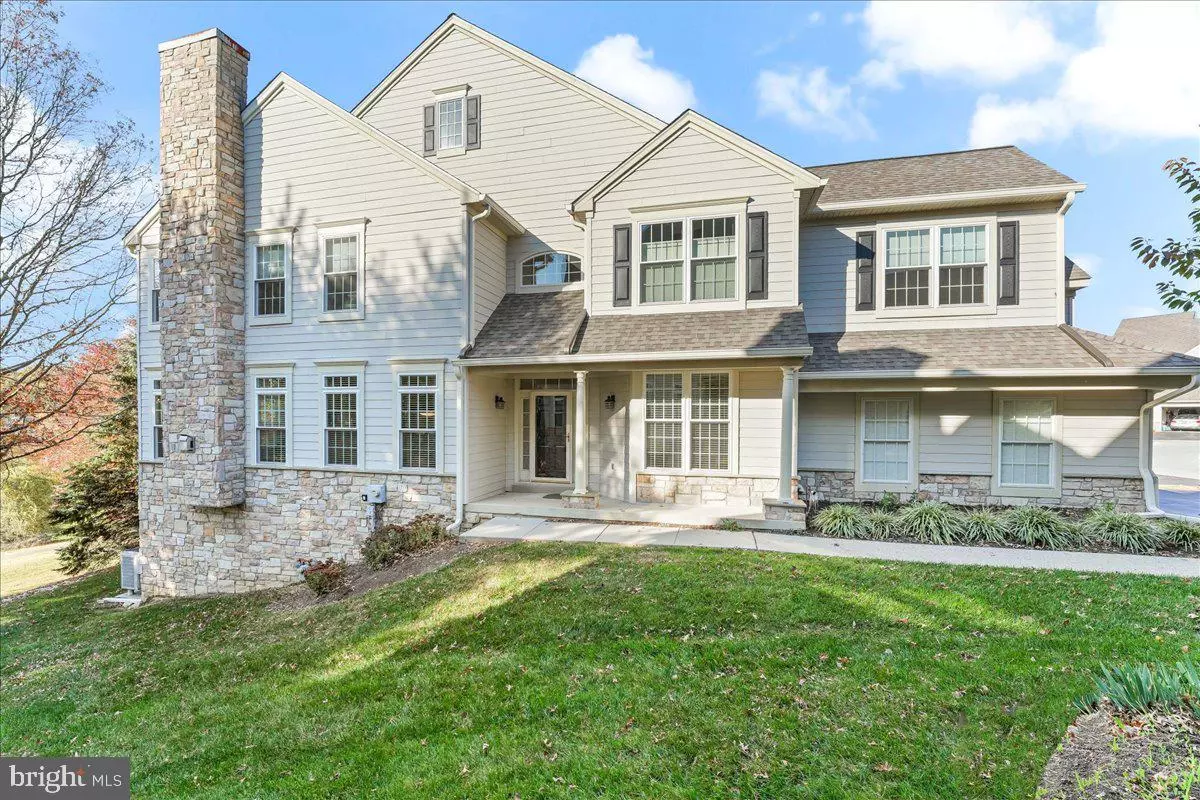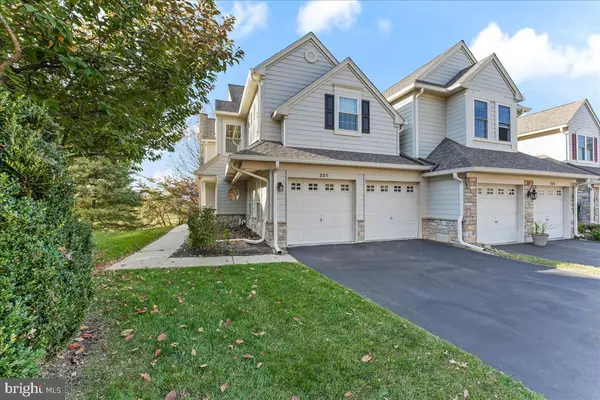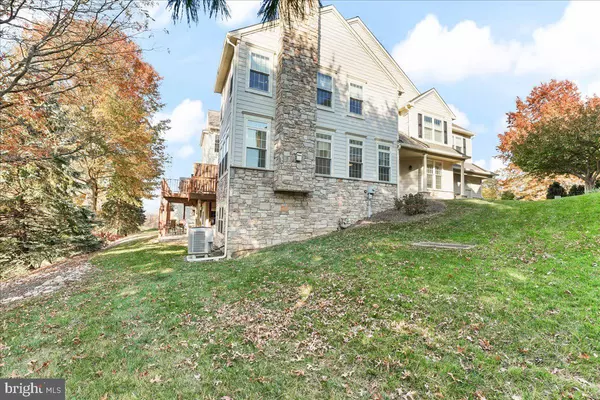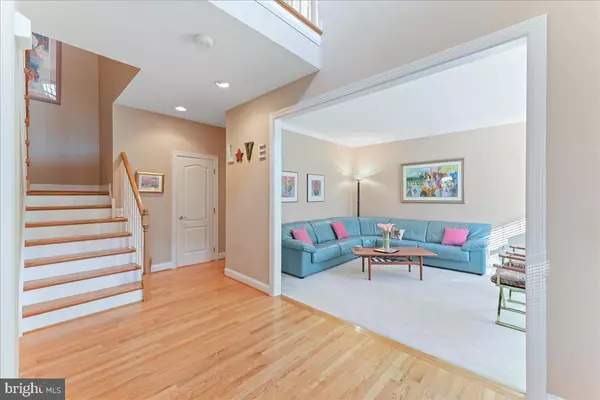$630,000
$650,000
3.1%For more information regarding the value of a property, please contact us for a free consultation.
3 Beds
3 Baths
2,580 SqFt
SOLD DATE : 12/09/2024
Key Details
Sold Price $630,000
Property Type Townhouse
Sub Type End of Row/Townhouse
Listing Status Sold
Purchase Type For Sale
Square Footage 2,580 sqft
Price per Sqft $244
Subdivision Greens Of Penn Oak
MLS Listing ID PACT2085526
Sold Date 12/09/24
Style Colonial
Bedrooms 3
Full Baths 2
Half Baths 1
HOA Fees $215/mo
HOA Y/N Y
Abv Grd Liv Area 2,580
Originating Board BRIGHT
Year Built 1998
Annual Tax Amount $6,747
Tax Year 2023
Lot Size 8,210 Sqft
Acres 0.19
Lot Dimensions 0.00 x 0.00
Property Description
Location, location, location! Welcome to this beautiful end town home in the wonderful community, Greens of Penn Oaks! Whether you golf or not, you'll love this neighbor boarding on the Penn Oaks Country Club and Golf Course! This neighborhood is tucked away nicely yet it has easy access to Rt 202 with all the shopping or businesses you need! The homes is very well maintained and you will notice this from the moment you walk into the open foyer with hardwood floors. The living room to the right is quite large as is the dining room to the left. You will have plenty of room to entertain your family and friends. The kitchen is a nice size with an eat-in area with a huge window overlooking the deck and golf course. The family room sits down one step and it has a gas fireplace for those chilly winter evenings. Step out to the deck and enjoy the views! You can see the golf course and you also have nice coverage from a few large trees as you sit on the deck with the nice retractable awning. The half bath and garage entrance complete the first floor. Upstairs you will find a huge primary bedroom with two walk-in closets. The primary bathroom has two separate sinks/vanities, a shower stall and soaking tub. There is another large window with tons of natural light coming in! There are two more large bedrooms and a hall bath on the second floor. An the laundry room is on the second floor too! How convenient! The owner has installed really nice blinds in all the windows throughout the home. Don't miss this beauty in the award-winning West Chester Area school district with a great location close to the West Chester Borough, King of Prussia, Wilmington, center city Philadelphia and the Philadelphia airport! Hurry to see your new home!
Location
State PA
County Chester
Area Thornbury Twp (10366)
Zoning RESIDENTIAL
Rooms
Other Rooms Living Room, Dining Room, Primary Bedroom, Bedroom 2, Bedroom 3, Kitchen, Family Room, Foyer, Laundry, Primary Bathroom, Full Bath, Half Bath
Basement Full, Unfinished, Walkout Level
Interior
Interior Features Attic, Bathroom - Soaking Tub, Bathroom - Stall Shower, Carpet, Ceiling Fan(s), Dining Area, Family Room Off Kitchen, Floor Plan - Traditional, Formal/Separate Dining Room, Kitchen - Eat-In, Kitchen - Gourmet, Kitchen - Island, Pantry, Primary Bath(s), Recessed Lighting, Upgraded Countertops, Walk-in Closet(s), Window Treatments, Wood Floors
Hot Water Natural Gas
Heating Forced Air
Cooling Central A/C
Flooring Ceramic Tile, Hardwood, Carpet
Fireplaces Number 1
Fireplaces Type Gas/Propane
Equipment Built-In Microwave, Dishwasher, Dryer, Oven - Single, Refrigerator, Stainless Steel Appliances, Washer
Fireplace Y
Appliance Built-In Microwave, Dishwasher, Dryer, Oven - Single, Refrigerator, Stainless Steel Appliances, Washer
Heat Source Natural Gas
Laundry Upper Floor
Exterior
Parking Features Garage - Front Entry
Garage Spaces 2.0
Water Access N
View Golf Course, Trees/Woods
Accessibility None
Attached Garage 2
Total Parking Spaces 2
Garage Y
Building
Story 2
Foundation Concrete Perimeter
Sewer Public Sewer
Water Public
Architectural Style Colonial
Level or Stories 2
Additional Building Above Grade, Below Grade
New Construction N
Schools
School District West Chester Area
Others
HOA Fee Include All Ground Fee,Common Area Maintenance,Management,Reserve Funds,Road Maintenance,Snow Removal,Trash
Senior Community No
Tax ID 66-04A-0088
Ownership Fee Simple
SqFt Source Assessor
Security Features Security System,Monitored
Special Listing Condition Standard
Read Less Info
Want to know what your home might be worth? Contact us for a FREE valuation!

Our team is ready to help you sell your home for the highest possible price ASAP

Bought with Krystyna Latsios • Keller Williams Real Estate - Media
"My job is to find and attract mastery-based agents to the office, protect the culture, and make sure everyone is happy! "
14291 Park Meadow Drive Suite 500, Chantilly, VA, 20151






