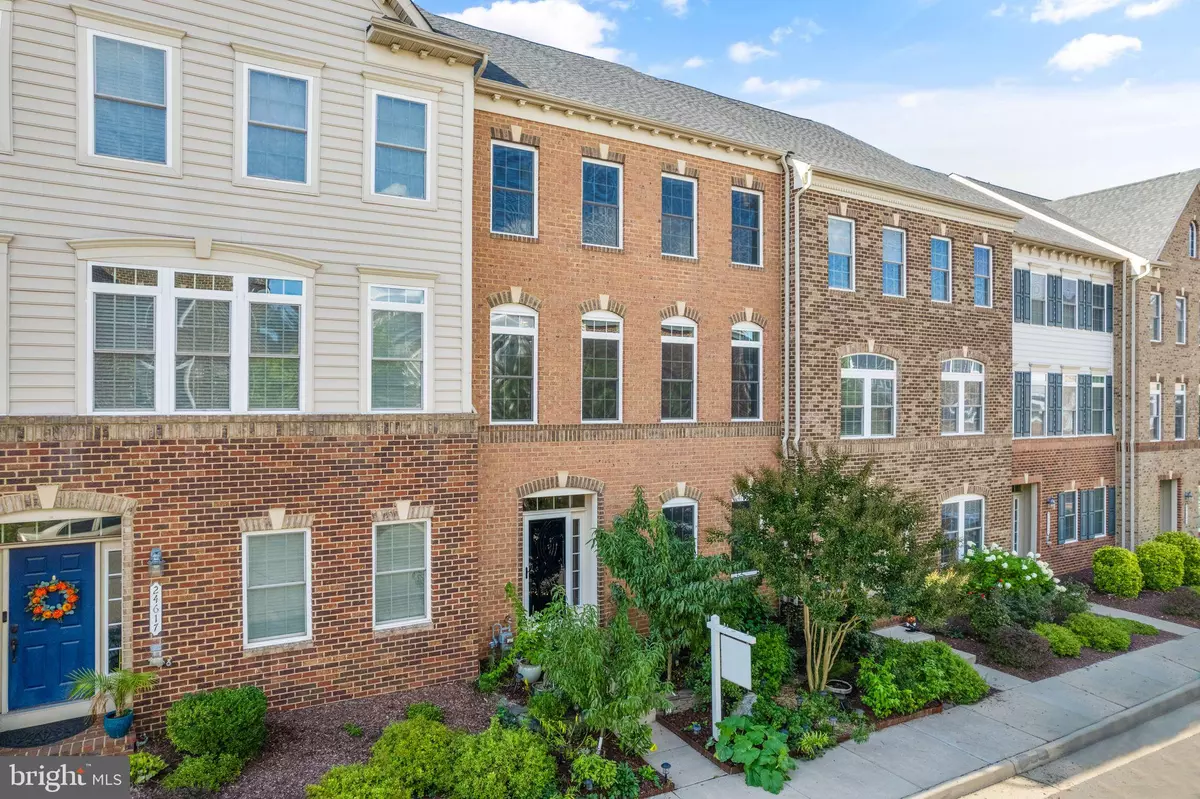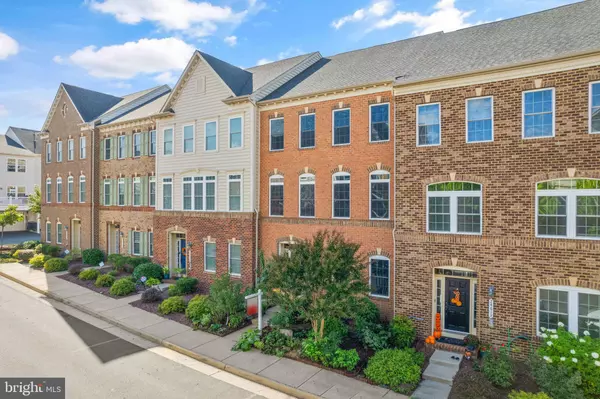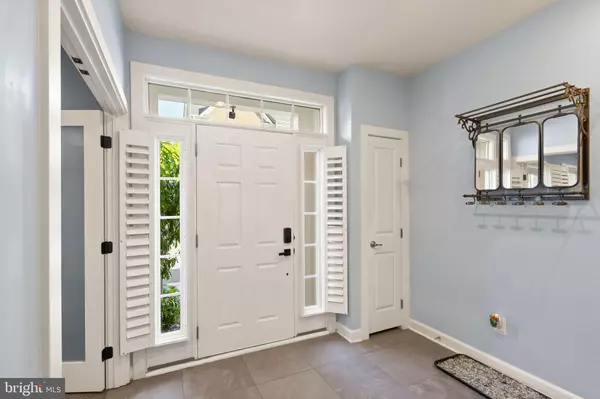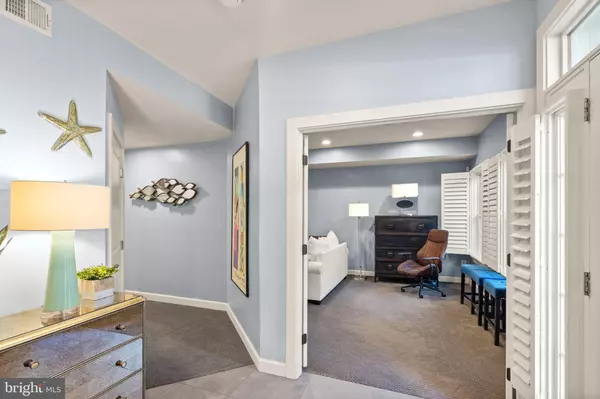$755,000
$775,000
2.6%For more information regarding the value of a property, please contact us for a free consultation.
4 Beds
4 Baths
3,042 SqFt
SOLD DATE : 12/13/2024
Key Details
Sold Price $755,000
Property Type Townhouse
Sub Type Interior Row/Townhouse
Listing Status Sold
Purchase Type For Sale
Square Footage 3,042 sqft
Price per Sqft $248
Subdivision Arcola
MLS Listing ID VALO2080348
Sold Date 12/13/24
Style Other
Bedrooms 4
Full Baths 3
Half Baths 1
HOA Fees $131/mo
HOA Y/N Y
Abv Grd Liv Area 3,042
Originating Board BRIGHT
Year Built 2014
Annual Tax Amount $5,994
Tax Year 2024
Lot Size 2,178 Sqft
Acres 0.05
Property Description
Discover this beautifully maintained 10-year-old NV Andrew Carnegie model. Why wait for new construction when this move-in-ready home is available at a fantastic value? Thoughtfully upgraded and designed for modern living, this home combines style, comfort, and convenience.
Featuring a 10-foot extension throughout, the spacious family room offers a cozy gas fireplace, complete with a 7.1 surround sound system. The gourmet kitchen includes a stylish tiled backsplash and top-of-the-line LG and KitchenAid appliances. The master bath has been remodeled with a luxurious porcelain bathtub and a glass-enclosed shower, adding to the spa-like experience.
Smart home upgrades include a MyQ garage door opener, a NEST thermostat, Ring video doorbell, and Bluetooth-enabled bathroom fans with customizable lighting. Energy-efficient features such as a solar attic fan, tankless water heater, and solar lighting add extra value, while the TREX deck with privacy screens provides a perfect outdoor space for relaxation.
This home is freshly painted with new carpeting in all bedrooms and the family room, along with hardwood floors throughout the kitchen, powder room, and dining room. The first floor offers a versatile space that can serve as a bedroom, office, or studio, and the oversized rear-load garage provides ample storage.
Located just steps from Stone Springs Hospital and minutes from major shopping, dining, and entertainment options, including the soon-to-come Arcola Center, this home offers convenience at every turn. Top-rated schools, easy access to major highways, and a low HOA fee that includes pool and gym access complete the package.
Don’t miss this opportunity to own a meticulously upgraded home in a prime location! Schedule your tour today.
Location
State VA
County Loudoun
Zoning R8
Interior
Interior Features Air Filter System, Ceiling Fan(s), Water Treat System, Window Treatments
Hot Water Natural Gas
Heating Forced Air
Cooling Central A/C, Ceiling Fan(s)
Flooring Hardwood
Equipment Built-In Microwave, Washer, Dryer, Cooktop, Dishwasher, Disposal, Humidifier, Icemaker, Refrigerator, Stove, Oven - Wall
Fireplace N
Appliance Built-In Microwave, Washer, Dryer, Cooktop, Dishwasher, Disposal, Humidifier, Icemaker, Refrigerator, Stove, Oven - Wall
Heat Source Natural Gas
Exterior
Parking Features Garage Door Opener
Garage Spaces 2.0
Water Access N
Accessibility None
Attached Garage 2
Total Parking Spaces 2
Garage Y
Building
Story 3
Foundation Permanent
Sewer Private Sewer
Water Public
Architectural Style Other
Level or Stories 3
Additional Building Above Grade, Below Grade
New Construction N
Schools
Elementary Schools Elaine E Thompson
Middle Schools Stone Hill
High Schools Rock Ridge
School District Loudoun County Public Schools
Others
HOA Fee Include Pool(s),Snow Removal,Trash
Senior Community No
Tax ID 163272655000
Ownership Fee Simple
SqFt Source Assessor
Security Features Electric Alarm
Special Listing Condition Standard
Read Less Info
Want to know what your home might be worth? Contact us for a FREE valuation!

Our team is ready to help you sell your home for the highest possible price ASAP

Bought with rajesh cheruku • Ikon Realty

"My job is to find and attract mastery-based agents to the office, protect the culture, and make sure everyone is happy! "
14291 Park Meadow Drive Suite 500, Chantilly, VA, 20151






