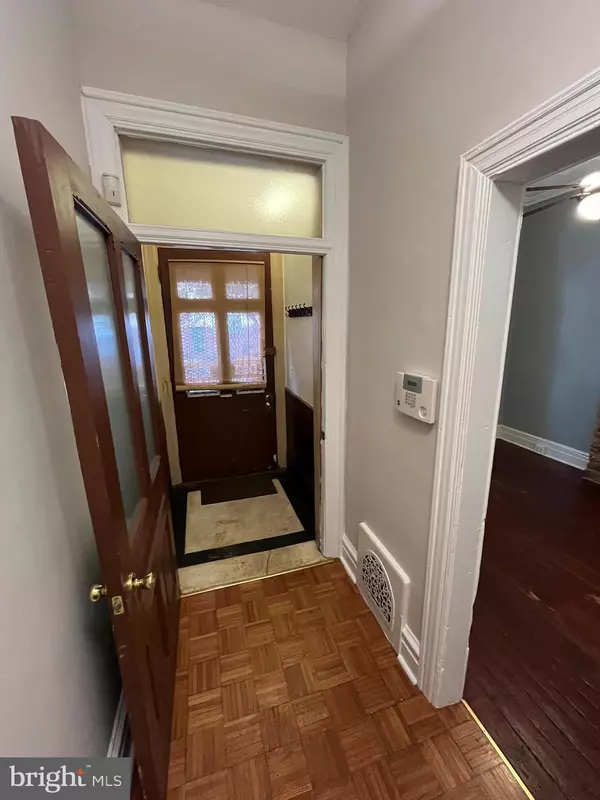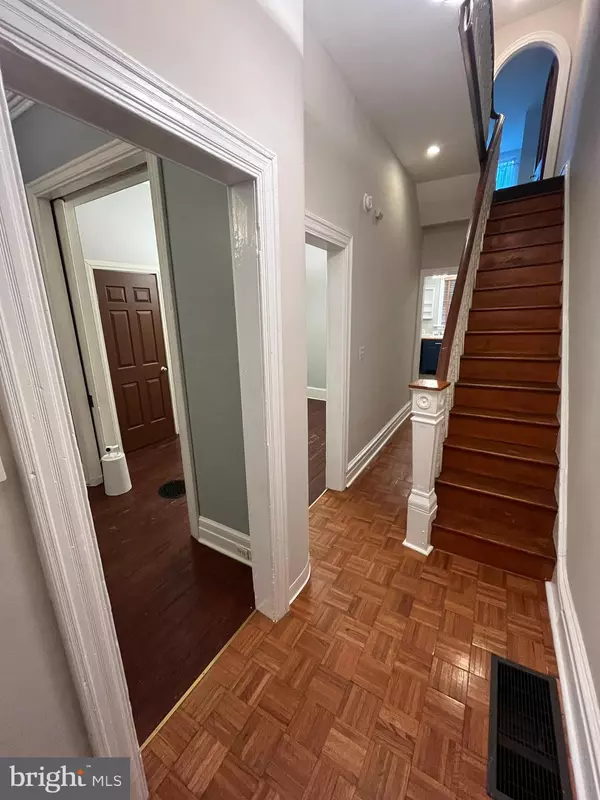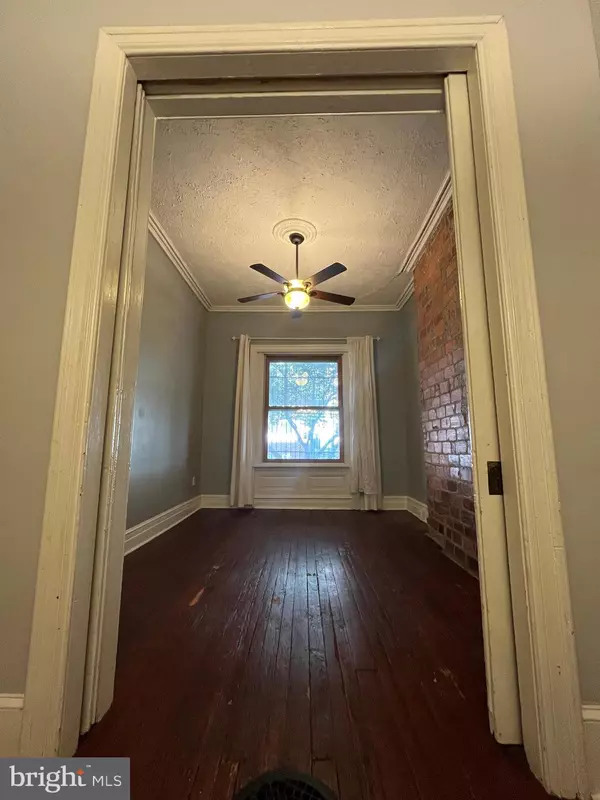$220,000
$230,000
4.3%For more information regarding the value of a property, please contact us for a free consultation.
5 Beds
2 Baths
1,656 SqFt
SOLD DATE : 12/09/2024
Key Details
Sold Price $220,000
Property Type Townhouse
Sub Type Interior Row/Townhouse
Listing Status Sold
Purchase Type For Sale
Square Footage 1,656 sqft
Price per Sqft $132
Subdivision Temple University
MLS Listing ID PAPH2370220
Sold Date 12/09/24
Style Traditional
Bedrooms 5
Full Baths 2
HOA Y/N N
Abv Grd Liv Area 1,656
Originating Board BRIGHT
Year Built 1915
Annual Tax Amount $5,114
Tax Year 2024
Lot Size 976 Sqft
Acres 0.02
Lot Dimensions 16.00 x 61.00
Property Description
Welcome to 2044 N Gratz! Steps from Temple University and a host of public transit options, here's your perfect opportunity for rent or residence. Up the front steps from this quiet side street off of Diamond, you'll find a transitional entryway. Hang up your coat, put on your slippers -- welcome home! Ahead you'll see the broad staircase with winding banisters, while to your left you'll find an ample living room with a sky-high ceiling. Pass through the generous dining room into the bright workhorse kitchen, beyond which you'll find a cozy back yard spaced perfectly for grilling and chilling. The second floor hosts three bedrooms and a full bathroom. The front bedroom is highlighted by an original vanity console in deep amber tones with enchanting details. Head up one more flight of stairs to find two more bedrooms with a shared bathroom in between, again spoiled by abundant natural light from broad windows and high ceilings. What's not to love? Whether for rent or for personal occupancy, this home stands ready to welcome the next generation of residents with as much sturdiness and dependability as it's already shown to so many others. Zoned RM1, multi-family. Don't miss it, come for a visit!
Location
State PA
County Philadelphia
Area 19121 (19121)
Zoning RM1
Direction East
Rooms
Basement Unfinished
Interior
Interior Features Carpet, Ceiling Fan(s), Crown Moldings, Dining Area, Floor Plan - Traditional, Wood Floors, Window Treatments
Hot Water Natural Gas
Heating Forced Air
Cooling Window Unit(s)
Equipment Water Heater, Washer, Stove, Refrigerator, Oven/Range - Gas, Dryer - Electric, Dryer
Furnishings No
Fireplace N
Window Features Double Hung,Wood Frame
Appliance Water Heater, Washer, Stove, Refrigerator, Oven/Range - Gas, Dryer - Electric, Dryer
Heat Source Natural Gas
Laundry Has Laundry, Basement, Dryer In Unit, Lower Floor, Washer In Unit
Exterior
Water Access N
Accessibility None
Garage N
Building
Story 3
Foundation Stone
Sewer Public Sewer
Water Public
Architectural Style Traditional
Level or Stories 3
Additional Building Above Grade, Below Grade
New Construction N
Schools
School District The School District Of Philadelphia
Others
Senior Community No
Tax ID 321251300
Ownership Fee Simple
SqFt Source Assessor
Acceptable Financing Cash, Conventional, FHA, VA, PHFA, Private
Listing Terms Cash, Conventional, FHA, VA, PHFA, Private
Financing Cash,Conventional,FHA,VA,PHFA,Private
Special Listing Condition Standard
Read Less Info
Want to know what your home might be worth? Contact us for a FREE valuation!

Our team is ready to help you sell your home for the highest possible price ASAP

Bought with Porcha Lee • Maverick Realty, LLC

"My job is to find and attract mastery-based agents to the office, protect the culture, and make sure everyone is happy! "
14291 Park Meadow Drive Suite 500, Chantilly, VA, 20151






