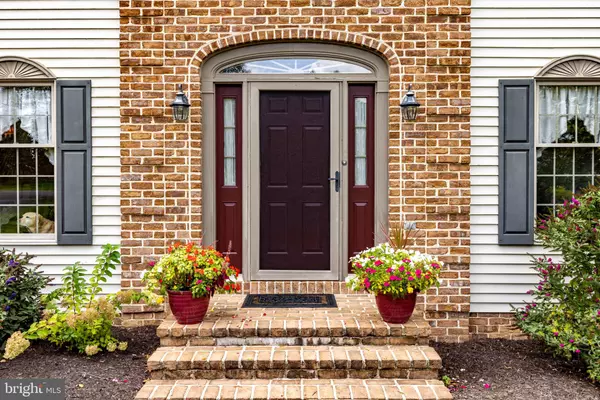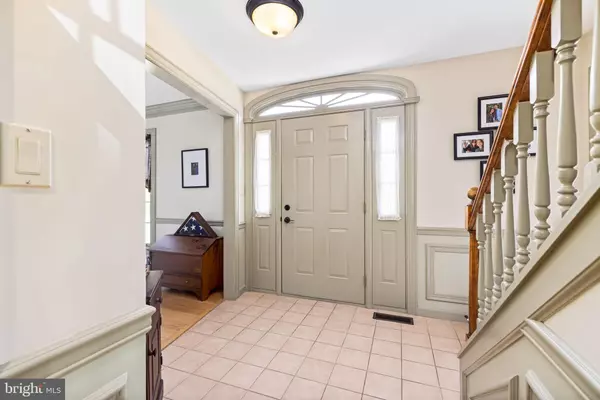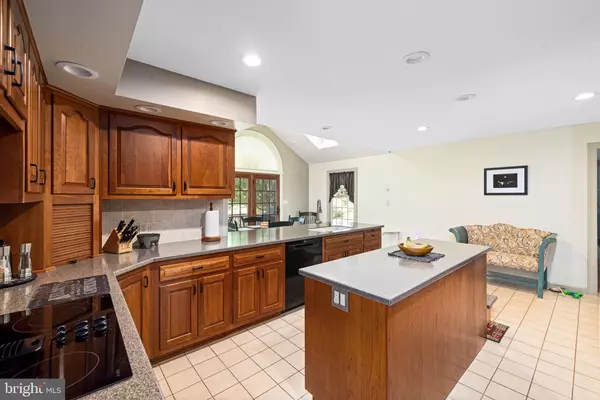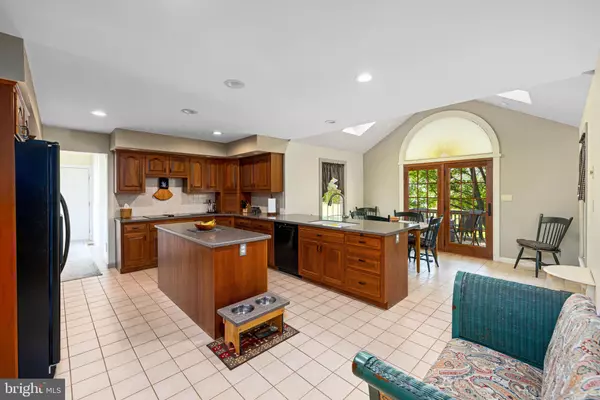$535,000
$549,900
2.7%For more information regarding the value of a property, please contact us for a free consultation.
4 Beds
3 Baths
2,777 SqFt
SOLD DATE : 12/09/2024
Key Details
Sold Price $535,000
Property Type Single Family Home
Sub Type Detached
Listing Status Sold
Purchase Type For Sale
Square Footage 2,777 sqft
Price per Sqft $192
Subdivision None Available
MLS Listing ID PAUN2000602
Sold Date 12/09/24
Style Colonial
Bedrooms 4
Full Baths 2
Half Baths 1
HOA Y/N N
Abv Grd Liv Area 2,777
Originating Board BRIGHT
Year Built 1990
Annual Tax Amount $7,926
Tax Year 2024
Lot Size 0.480 Acres
Acres 0.48
Property Description
Wyndham Hills - Attractive location, conveniently located to Downtown, Bucknell Golf Course, Rails to Trails, and all the amenities the Valley has to offer. From the moment you walk through the front door you will find a meticulously maintained home. First floor features crown molding, chair railing, wood and tile flooring, open kitchen with functional island, hard surface countertops, breakfast nook with skylights, formal dining room, living room with brick wood burning fireplace, laundry, and half bath. Second floor primary bedroom with updated bath, three sizeable bedrooms, an office or fifth bedroom, and storage space. Second floor heat pump new 08/2024. Deck for relaxing, mature landscaping, and level backyard.
Location
State PA
County Union
Area East Buffalo Twp (169002)
Zoning R-1
Rooms
Other Rooms Living Room, Dining Room, Primary Bedroom, Bedroom 2, Bedroom 3, Bedroom 4, Kitchen, Breakfast Room, Office, Full Bath, Half Bath
Basement Full
Interior
Interior Features Breakfast Area, Walk-in Closet(s), Window Treatments, Wood Floors
Hot Water Electric
Heating Heat Pump(s)
Cooling Central A/C
Fireplaces Number 1
Fireplaces Type Brick, Wood
Equipment Dishwasher, Disposal, Refrigerator, Stove
Fireplace Y
Appliance Dishwasher, Disposal, Refrigerator, Stove
Heat Source Electric
Laundry Hookup
Exterior
Exterior Feature Deck(s)
Parking Features Garage - Front Entry
Garage Spaces 2.0
Utilities Available Under Ground
Water Access N
Roof Type Shingle
Accessibility None
Porch Deck(s)
Attached Garage 2
Total Parking Spaces 2
Garage Y
Building
Story 2
Foundation Block
Sewer Public Sewer
Water Public
Architectural Style Colonial
Level or Stories 2
Additional Building Above Grade
New Construction N
Schools
School District Lewisburg Area
Others
Senior Community No
Tax ID 002-043-001.12700
Ownership Fee Simple
SqFt Source Estimated
Special Listing Condition Standard
Read Less Info
Want to know what your home might be worth? Contact us for a FREE valuation!

Our team is ready to help you sell your home for the highest possible price ASAP

Bought with Kevin A. Hodrick • Berkshire Hathaway HomeServices Hodrick Realty
"My job is to find and attract mastery-based agents to the office, protect the culture, and make sure everyone is happy! "
14291 Park Meadow Drive Suite 500, Chantilly, VA, 20151






