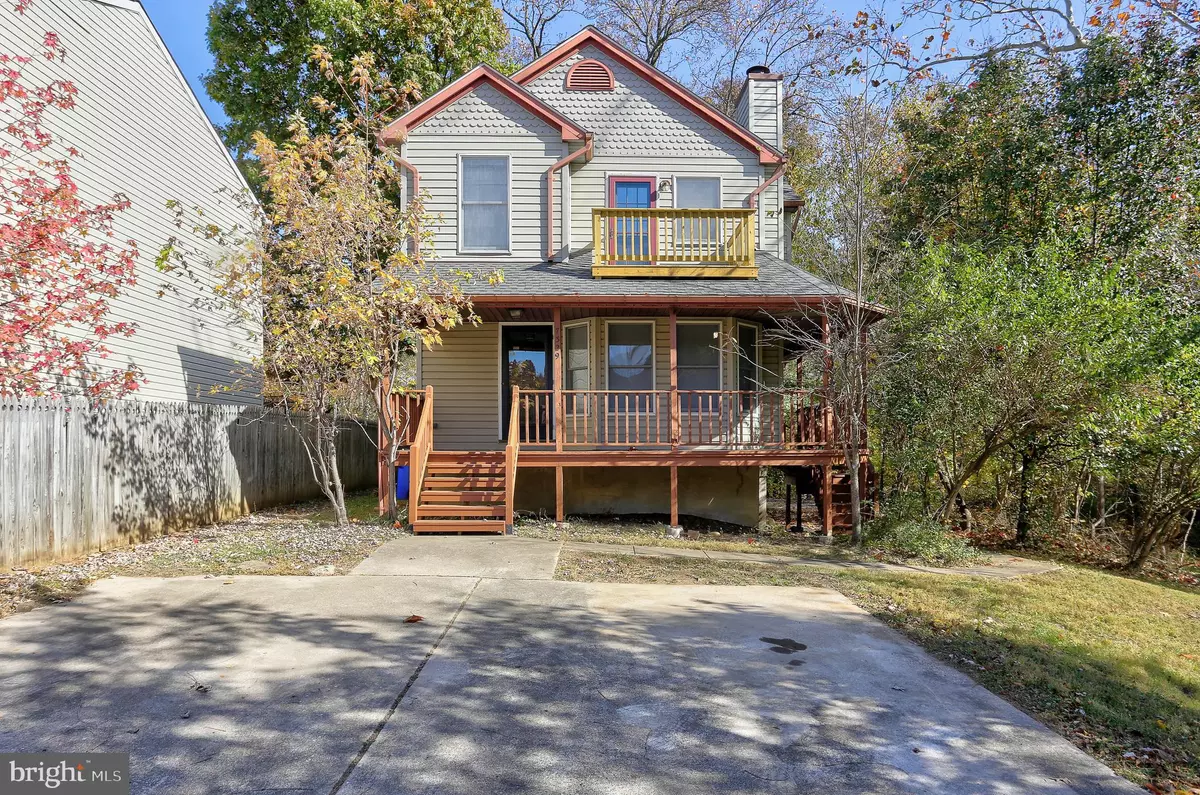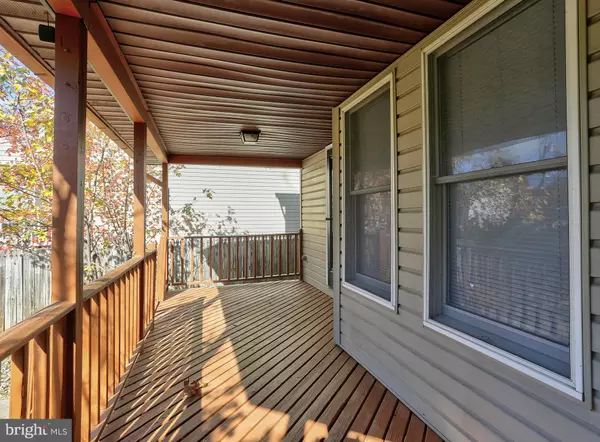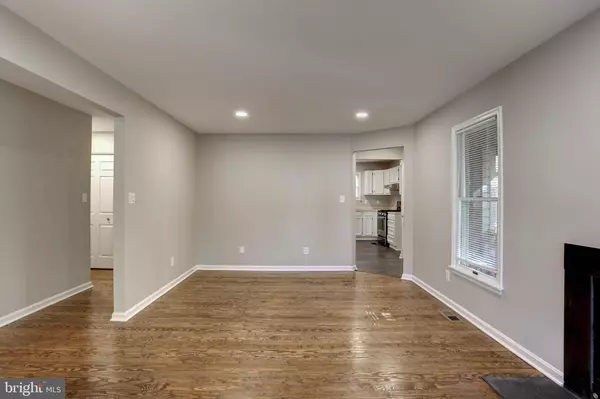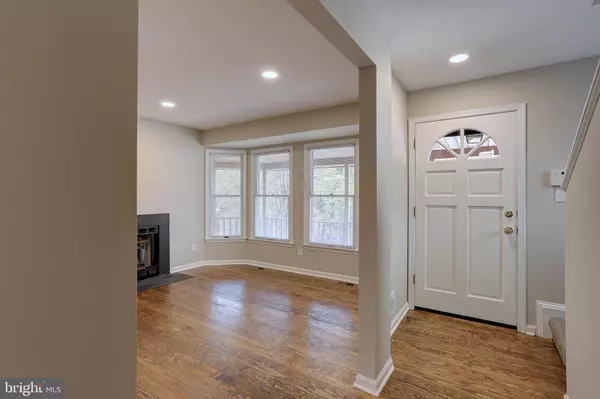$443,000
$410,000
8.0%For more information regarding the value of a property, please contact us for a free consultation.
3 Beds
3 Baths
1,444 SqFt
SOLD DATE : 12/06/2024
Key Details
Sold Price $443,000
Property Type Single Family Home
Sub Type Detached
Listing Status Sold
Purchase Type For Sale
Square Footage 1,444 sqft
Price per Sqft $306
Subdivision The Cedars
MLS Listing ID MDHW2043660
Sold Date 12/06/24
Style Colonial
Bedrooms 3
Full Baths 2
Half Baths 1
HOA Y/N N
Abv Grd Liv Area 1,444
Originating Board BRIGHT
Year Built 1990
Annual Tax Amount $4,012
Tax Year 2024
Lot Size 6,098 Sqft
Acres 0.14
Property Description
**OFFER DEADLINE SET FOR MONDAY NOVEMBER 11th at 6PM** Welcome to this captivating three-level, 3-bedroom home with 2-1/2 baths! Enjoy the elegance of hardwood floors that flow seamlessly through the main level, creating a warm and inviting ambiance. The large country kitchen has ample room for an extended dining table and gathering. The kitchen is flooded with natural light, making it a warm, inviting space that will truly be the heart of your home. The mudroom entrance off the side of the kitchen leads directly to the panty and washer and dryer making putting away groceries or dealing with wet pets, muddy feet, or post workout washing a breeze. The pantry provides storage for all your essentials, ensuring everything is organized and within reach. Around the corner the living room offers a spacious bay window that floods with afternoon sunlight and a fantastic built-in wood stove with a slate hearth for cosy winter nights. The upper level boasts a spacious primary bedroom with two closets, an attached private bath and an owner's deck. It also offers a spacious nook with built in shelving perfect for a work from home space tucked away from the household noise or a cosy reading nook. Just steps away from two additional bedrooms and a recently improved bathroom, offering comfort and convenience for all. Step outside to the spacious deck, ideal for entertaining friends or enjoying some down time. Step off the deck to enjoy a private backyard shed that houses a fully functional 4-person hot tub (2022), and a natural patio space under the shade of a gorgeous tulip poplar tree offering the ultimate relaxation experience. The deep set front wrap-around porch is a perfect spot to sit back and watch the sunrise or sunset. Do not forget to take a peek at the lower level that exceeds all expectations when it comes to size and opportunity— partially framed replete with roughed-in plumbing and a utility sink with tall ceilings and a separate exterior door— make this space highly flexible, functional, and ready to make your own. The large cement driveway accommodates 2 or more vehicles, making this home as practical as it is charming. Located close to shops and amenities, this home provides both convenience and style. 50 year roof installed fall 2023. Fresh paint, professionally refinished hardwoods, LVP and carpet throughout (2024). Don't miss out on this unique blend of comfort, charm, and functionality – a true gem!
Location
State MD
County Howard
Zoning RSC
Rooms
Basement Full, Interior Access, Outside Entrance, Walkout Stairs
Interior
Hot Water Natural Gas
Heating Heat Pump(s)
Cooling Central A/C
Fireplaces Number 1
Fireplace Y
Heat Source Central
Exterior
Water Access N
Accessibility None
Garage N
Building
Story 3
Foundation Other
Sewer Public Sewer
Water Public
Architectural Style Colonial
Level or Stories 3
Additional Building Above Grade, Below Grade
New Construction N
Schools
School District Howard County Public School System
Others
Senior Community No
Tax ID 1406525199
Ownership Fee Simple
SqFt Source Estimated
Special Listing Condition Standard
Read Less Info
Want to know what your home might be worth? Contact us for a FREE valuation!

Our team is ready to help you sell your home for the highest possible price ASAP

Bought with Farshad Mohseni • Samson Properties
"My job is to find and attract mastery-based agents to the office, protect the culture, and make sure everyone is happy! "
14291 Park Meadow Drive Suite 500, Chantilly, VA, 20151






