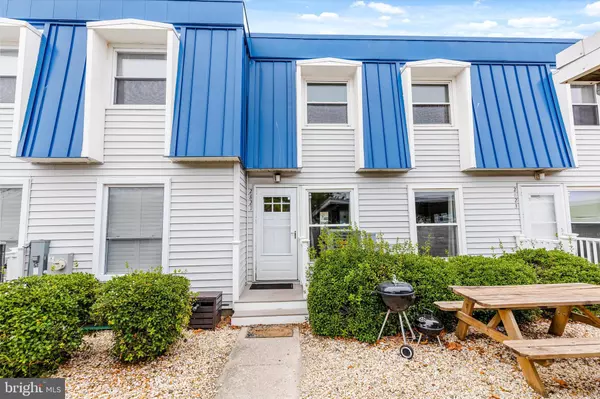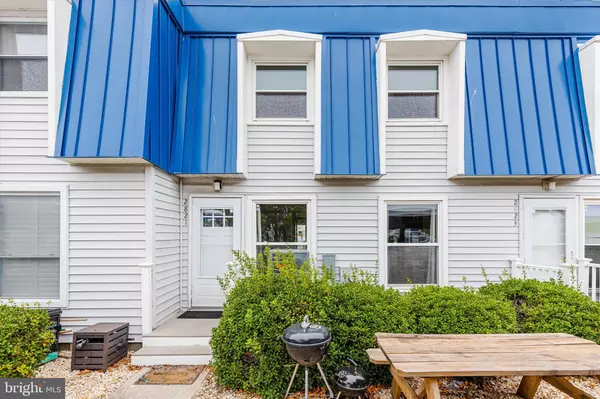$530,000
$549,900
3.6%For more information regarding the value of a property, please contact us for a free consultation.
3 Beds
2 Baths
1,376 SqFt
SOLD DATE : 12/06/2024
Key Details
Sold Price $530,000
Property Type Condo
Sub Type Condo/Co-op
Listing Status Sold
Purchase Type For Sale
Square Footage 1,376 sqft
Price per Sqft $385
Subdivision None Available
MLS Listing ID MDWO2023008
Sold Date 12/06/24
Style Contemporary
Bedrooms 3
Full Baths 1
Half Baths 1
Condo Fees $1,342
HOA Y/N N
Abv Grd Liv Area 1,376
Originating Board BRIGHT
Year Built 1970
Annual Tax Amount $4,217
Tax Year 2024
Lot Dimensions 0.00 x 0.00
Property Description
Charming Bayside Townhome with Prime Amenities
Welcome to your ideal coastal retreat! This delightful two-level bayside townhome offers the perfect blend of comfort and convenience. With its shared boat slip and access to a boat ramp, your nautical adventures are right at your doorstep. Enjoy the sun-soaked days by the outdoor pool or explore nearby amusements, water parks, dining options, and shopping destinations.
The three bedroom, one and half bath home features a spacious full kitchen, central heat and air, and a full-size washer and dryer, ensuring every convenience for easy living. Two dedicated parking spaces and additional boat trailer parking add to the practicality of this residence.
With an established rental history, this townhome is not only a wonderful home away from home but also a savvy investment opportunity. Experience the best of beach living and make this charming property yours today!
Location
State MD
County Worcester
Area Bayside Waterfront (84)
Zoning R-2
Direction East
Interior
Interior Features Ceiling Fan(s), Dining Area, Kitchen - Gourmet, Primary Bedroom - Bay Front, Window Treatments
Hot Water Electric
Heating Central
Cooling Central A/C
Equipment Built-In Microwave, Dishwasher, Disposal, Dryer - Electric, Microwave, Oven/Range - Electric, Refrigerator, Stove, Washer, Water Heater
Furnishings Yes
Fireplace N
Appliance Built-In Microwave, Dishwasher, Disposal, Dryer - Electric, Microwave, Oven/Range - Electric, Refrigerator, Stove, Washer, Water Heater
Heat Source Electric
Laundry Dryer In Unit, Has Laundry, Hookup, Lower Floor, Main Floor, Washer In Unit
Exterior
Garage Spaces 2.0
Carport Spaces 1
Utilities Available Cable TV Available, Electric Available, Natural Gas Available, Phone Available, Sewer Available, Water Available
Amenities Available Boat Ramp, Common Grounds, Pool - Outdoor, Swimming Pool, Other, Boat Dock/Slip
Waterfront Description Boat/Launch Ramp - Private,Private Dock Site
Water Access Y
Water Access Desc Boat - Powered,Fishing Allowed,Personal Watercraft (PWC),Private Access
View Bay, Water
Street Surface Access - On Grade,Black Top,Paved
Accessibility None
Total Parking Spaces 2
Garage N
Building
Story 2
Foundation Block
Sewer Public Sewer
Water Public
Architectural Style Contemporary
Level or Stories 2
Additional Building Above Grade, Below Grade
New Construction N
Schools
Elementary Schools Ocean City
Middle Schools Stephen Decatur
High Schools Stephen Decatur
School District Worcester County Public Schools
Others
Pets Allowed Y
HOA Fee Include Common Area Maintenance,Lawn Care Front,Lawn Care Rear,Lawn Care Side,Lawn Maintenance,Management
Senior Community No
Tax ID 2410061024
Ownership Fee Simple
SqFt Source Estimated
Acceptable Financing Cash, Conventional
Horse Property N
Listing Terms Cash, Conventional
Financing Cash,Conventional
Special Listing Condition Standard
Pets Allowed Case by Case Basis
Read Less Info
Want to know what your home might be worth? Contact us for a FREE valuation!

Our team is ready to help you sell your home for the highest possible price ASAP

Bought with LISA M JACKSON • Engel & Volkers Ocean City
"My job is to find and attract mastery-based agents to the office, protect the culture, and make sure everyone is happy! "
14291 Park Meadow Drive Suite 500, Chantilly, VA, 20151






