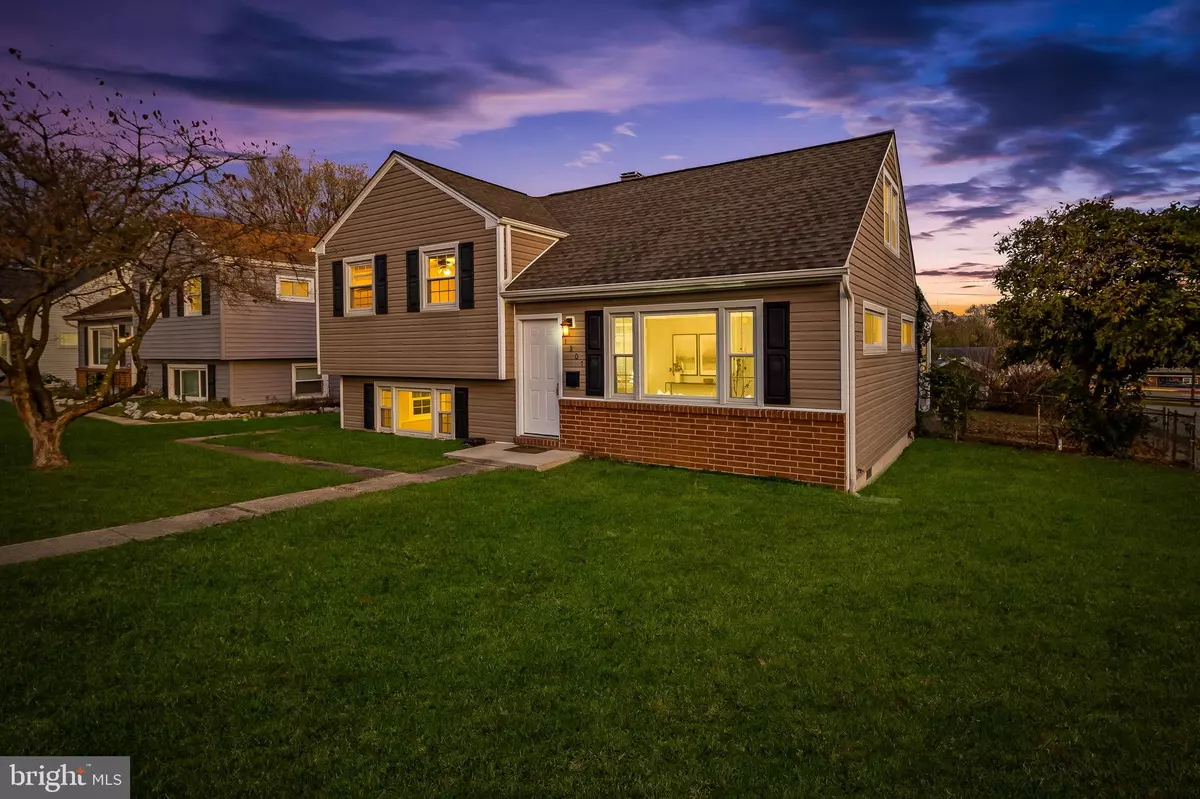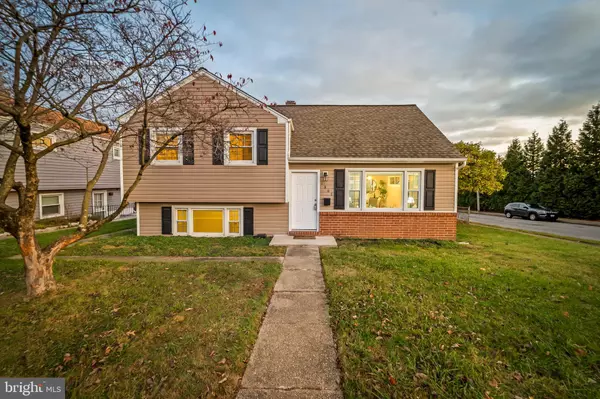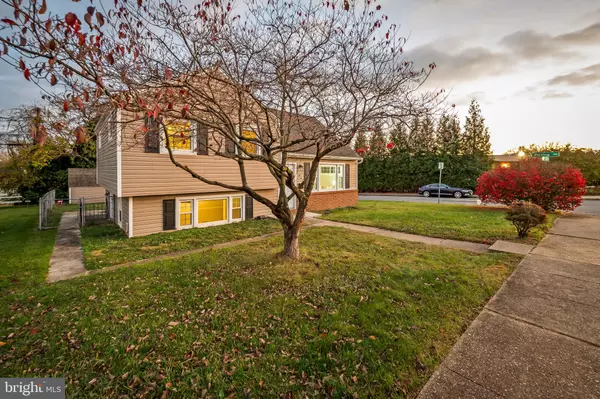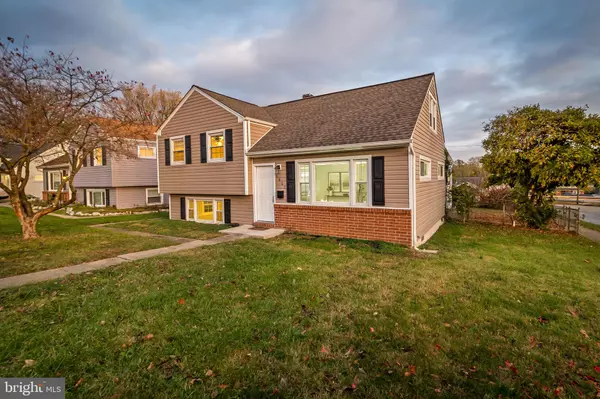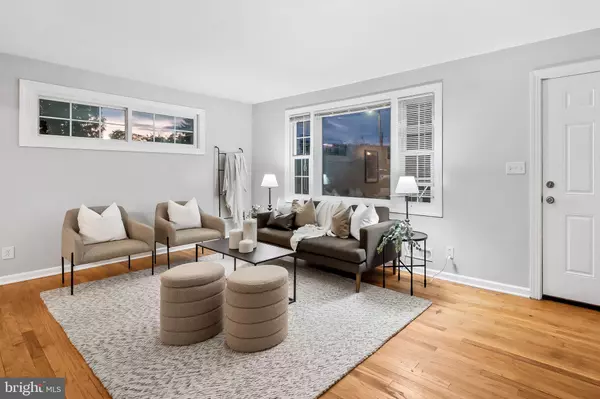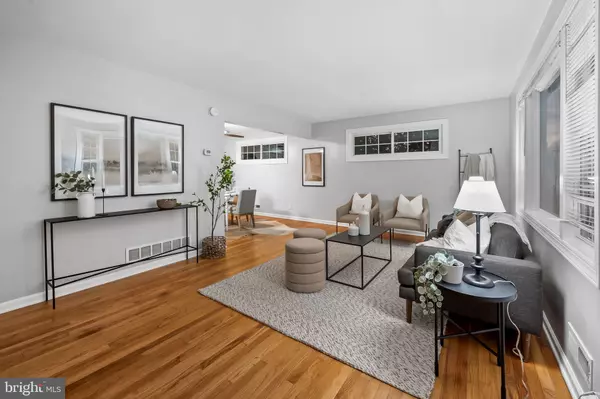$315,000
$310,000
1.6%For more information regarding the value of a property, please contact us for a free consultation.
3 Beds
2 Baths
1,560 SqFt
SOLD DATE : 12/06/2024
Key Details
Sold Price $315,000
Property Type Single Family Home
Sub Type Detached
Listing Status Sold
Purchase Type For Sale
Square Footage 1,560 sqft
Price per Sqft $201
Subdivision Parkville
MLS Listing ID MDBC2111758
Sold Date 12/06/24
Style Split Foyer
Bedrooms 3
Full Baths 2
HOA Y/N N
Abv Grd Liv Area 1,560
Originating Board BRIGHT
Year Built 1955
Annual Tax Amount $3,089
Tax Year 2024
Lot Size 5,335 Sqft
Acres 0.12
Lot Dimensions 1.00 x
Property Description
Welcome to 1807 Wentworth Road in Parkville! This split level offer 3 levels of living and a partially finished basement. Hardwood floors dominate this 1500+ square foot home. The main level is an open floor plan with living room, dining room and kitchen. The kitchen has ceramic tile floors, upgraded countertops and stainless steel appliances. Step out back through the fully enclosed back porch. This four seasons room invites in plenty of natural sunlight and the windows can be opened to let in a gentle breeze. The back yard is completely fenced in and the home sits on a desirable corner lot. The first upper level consists of two bedrooms, and a full bath with hardwood floors and ceiling fans. The top floor of this home has a cape cod style bedroom with brand new carpet. This room is perfect for a master suite or a kids room. The lower level is partially finished with new carpet and plenty of space for a media room, a hangout spot or a kids playroom. The utility room has a washer, dryer and storage space with a walkout to the backyard. No muddy footprints need to come in through the home becuase there is enough space to turn the utility room into a mud room. At $310,000, you wont find better value for a single family home in Baltimore. Schedule your showing before it's gone!
This home was a rental and is certified less free and registered with the county. Possible yearly income estimated at $30,000
Multiple offers received. Deadline set for Wednesday at 1pm
Location
State MD
County Baltimore
Zoning RESIDENTIAL
Rooms
Other Rooms Living Room, Dining Room, Bedroom 2, Bedroom 3, Kitchen, Basement, Bedroom 1, Utility Room, Bathroom 1, Screened Porch
Basement Partially Finished, Sump Pump, Connecting Stairway, Rear Entrance, Poured Concrete
Interior
Interior Features Carpet, Ceiling Fan(s), Chair Railings, Crown Moldings, Dining Area, Floor Plan - Traditional, Upgraded Countertops
Hot Water Natural Gas
Heating Forced Air
Cooling Central A/C
Flooring Carpet, Hardwood
Equipment Built-In Microwave, Dishwasher, Disposal, Dryer - Gas, Oven/Range - Gas, Stainless Steel Appliances, Water Heater, Washer
Fireplace N
Appliance Built-In Microwave, Dishwasher, Disposal, Dryer - Gas, Oven/Range - Gas, Stainless Steel Appliances, Water Heater, Washer
Heat Source Natural Gas
Exterior
Exterior Feature Porch(es), Enclosed, Screened
Fence Chain Link
Utilities Available Natural Gas Available
Water Access N
Roof Type Architectural Shingle
Accessibility 2+ Access Exits
Porch Porch(es), Enclosed, Screened
Garage N
Building
Story 3
Foundation Crawl Space, Concrete Perimeter
Sewer Public Sewer
Water Public
Architectural Style Split Foyer
Level or Stories 3
Additional Building Above Grade, Below Grade
New Construction N
Schools
School District Baltimore County Public Schools
Others
Senior Community No
Tax ID 04090906350520
Ownership Fee Simple
SqFt Source Assessor
Acceptable Financing Cash, Conventional, FHA, VA
Listing Terms Cash, Conventional, FHA, VA
Financing Cash,Conventional,FHA,VA
Special Listing Condition Standard
Read Less Info
Want to know what your home might be worth? Contact us for a FREE valuation!

Our team is ready to help you sell your home for the highest possible price ASAP

Bought with Adis Hrbinic • Keller Williams Gateway LLC

"My job is to find and attract mastery-based agents to the office, protect the culture, and make sure everyone is happy! "
14291 Park Meadow Drive Suite 500, Chantilly, VA, 20151

