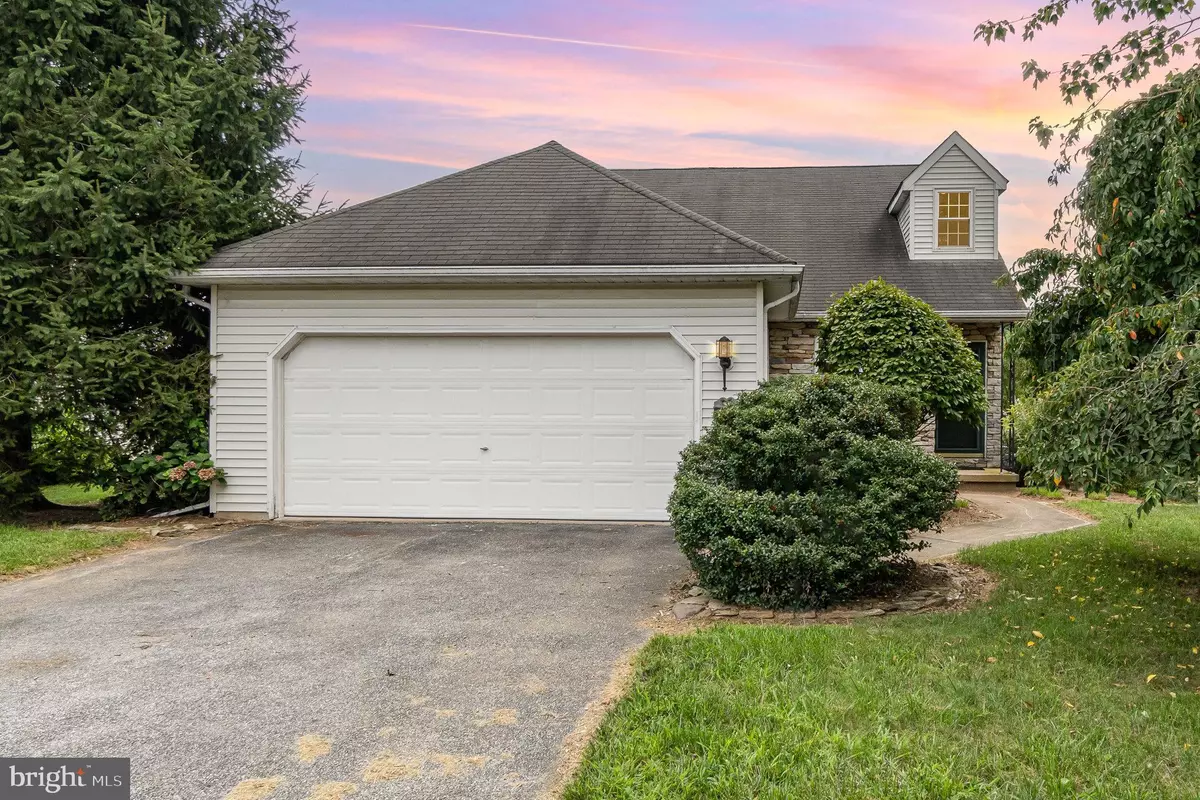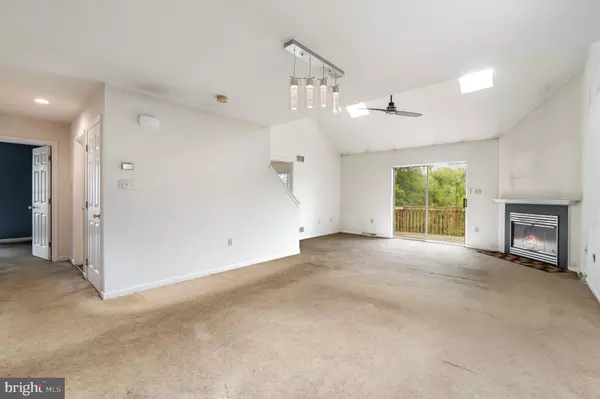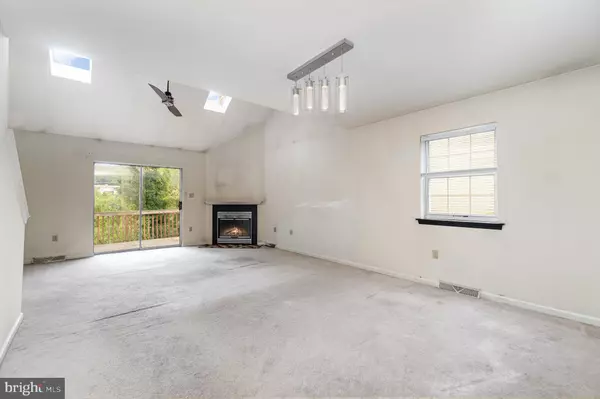$231,000
$259,900
11.1%For more information regarding the value of a property, please contact us for a free consultation.
3 Beds
3 Baths
2,402 SqFt
SOLD DATE : 12/06/2024
Key Details
Sold Price $231,000
Property Type Single Family Home
Sub Type Detached
Listing Status Sold
Purchase Type For Sale
Square Footage 2,402 sqft
Price per Sqft $96
Subdivision Blossom Hill
MLS Listing ID PAYK2066842
Sold Date 12/06/24
Style Cape Cod
Bedrooms 3
Full Baths 3
HOA Fees $9/ann
HOA Y/N Y
Abv Grd Liv Area 1,702
Originating Board BRIGHT
Year Built 1995
Annual Tax Amount $4,601
Tax Year 2024
Lot Size 6,926 Sqft
Acres 0.16
Property Description
Welcome to 613 Misty Hill Ln in the charming Blossom Hill community. The home has 3 bedrooms and 3 full bathrooms. The large living room is bright and airy, with sliding door leading to the deck. Private views of woodlands to the back of the property. Kitchen is entirely functional, with adjacent Laundry. The primary bedroom on main level boasts a cathedral ceiling with en-suite bathroom and walk-in closet. A second bedroom and bath are also on the main floor. Upstairs, you will find a large loft area, perfect for a home office or a relaxing lounge area. The third bedroom is on the second floor. The large basement features 2 recreational areas, with the 3rd full bathroom. Windows and walk-out door make the space a potential family retreat. The home needs updating. Property is sold AS IS. Seller will do no repairs.
Location
State PA
County York
Area York Twp (15254)
Zoning RESIDENTIAL
Rooms
Other Rooms Living Room, Primary Bedroom, Bedroom 2, Bedroom 3, Kitchen, Basement, Laundry, Loft, Bathroom 2, Bathroom 3, Primary Bathroom
Basement Daylight, Partial, Full, Partially Finished
Main Level Bedrooms 2
Interior
Interior Features Combination Dining/Living, Skylight(s), Walk-in Closet(s), Primary Bath(s), Entry Level Bedroom, Dining Area, Carpet
Hot Water Natural Gas
Heating Forced Air
Cooling Central A/C
Flooring Carpet, Ceramic Tile
Fireplaces Number 1
Fireplaces Type Gas/Propane
Fireplace Y
Heat Source Natural Gas
Laundry Main Floor
Exterior
Parking Features Garage Door Opener
Garage Spaces 2.0
Utilities Available Cable TV Available, Electric Available, Natural Gas Available
Water Access N
Accessibility 2+ Access Exits, Level Entry - Main
Attached Garage 2
Total Parking Spaces 2
Garage Y
Building
Lot Description Backs to Trees
Story 3
Foundation Block
Sewer Public Sewer
Water Public
Architectural Style Cape Cod
Level or Stories 3
Additional Building Above Grade, Below Grade
Structure Type Cathedral Ceilings
New Construction N
Schools
Elementary Schools Ore Valley
Middle Schools Dallastown Area
High Schools Dallastown Area
School District Dallastown Area
Others
Pets Allowed Y
Senior Community No
Tax ID 54-000-52-0020-00-00000
Ownership Fee Simple
SqFt Source Assessor
Acceptable Financing Cash, Conventional, FHA, VA, USDA
Horse Property N
Listing Terms Cash, Conventional, FHA, VA, USDA
Financing Cash,Conventional,FHA,VA,USDA
Special Listing Condition Standard
Pets Allowed Cats OK, Dogs OK
Read Less Info
Want to know what your home might be worth? Contact us for a FREE valuation!

Our team is ready to help you sell your home for the highest possible price ASAP

Bought with Bryclyn Alexandra Kuhn • Berkshire Hathaway HomeServices Homesale Realty

"My job is to find and attract mastery-based agents to the office, protect the culture, and make sure everyone is happy! "
14291 Park Meadow Drive Suite 500, Chantilly, VA, 20151






