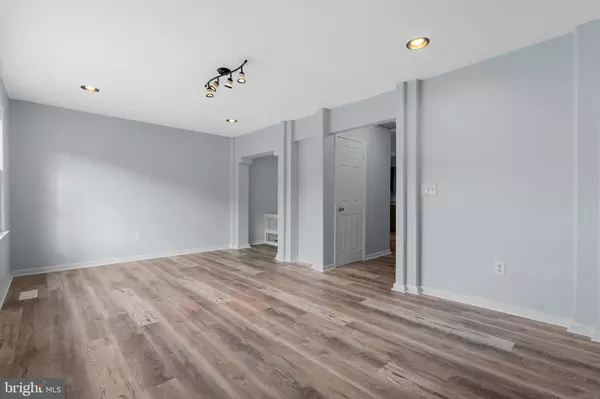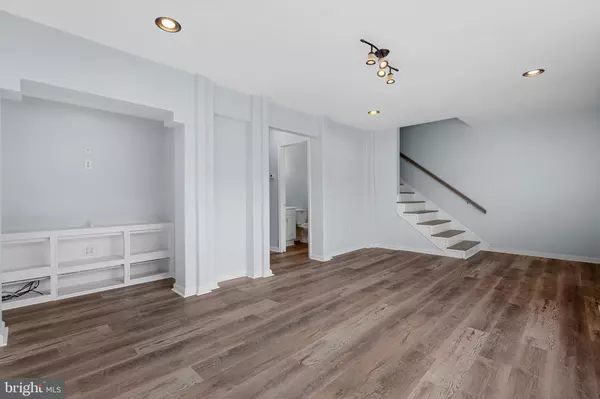$330,000
$319,900
3.2%For more information regarding the value of a property, please contact us for a free consultation.
3 Beds
4 Baths
1,364 SqFt
SOLD DATE : 12/06/2024
Key Details
Sold Price $330,000
Property Type Townhouse
Sub Type Interior Row/Townhouse
Listing Status Sold
Purchase Type For Sale
Square Footage 1,364 sqft
Price per Sqft $241
Subdivision None Available
MLS Listing ID VAST2033754
Sold Date 12/06/24
Style Traditional
Bedrooms 3
Full Baths 2
Half Baths 2
HOA Fees $53/mo
HOA Y/N Y
Abv Grd Liv Area 1,364
Originating Board BRIGHT
Year Built 1986
Annual Tax Amount $2,019
Tax Year 2022
Lot Size 2,696 Sqft
Acres 0.06
Property Description
The sellers have received multiple offers and have decided to set a deadline for Monday, 11/18/2024 at 7 PM to receive any additional offers for highest and best. Please submit all offers to the listing agent with the street address in the subject line and submit with a single pdf file. All offers will be reviewed on Tuesday, November 19, 2024 and a decision will be made at that time. Brand New price for this beautiful newly updated home. Don't miss this one. Come home to this spacious and beautiful 3 Level, 3 Bedroom 2 1/2 Bath Brick townhome. Spacious Living room with built-in shelving for storage and a large front window lets in lots of natural light. Recessed lighting. Main level Luxury Vinyl Plank flooring. Large Eat-in Kitchen is modern and the cook's dream. Stainless steel appliances to include refrigerator, stove, new dishwasher and microwave. Pantry and modern updated lighting. Powder room with new vanity and toilet.
Upper level includes a Primary bedroom with ceiling fan and lots of light. The Primary Bathroom features newer vanity and ceramic tile. Two additional bedrooms both with ceiling fans. Full Hall Bath.
Fully Finished Basement gives lots of additional space. Recreation room for entertaining. Ceramic floors, recessed lights, powder room and walk-out to rear patio and wooded privacy. Full size washer and dryer and extra storage space. Roof is only 3 years old. Fresh Paint throughout. Close to major commutes, shopping and restaurants.
Location
State VA
County Stafford
Zoning R2
Rooms
Basement Combination, Daylight, Full, Fully Finished
Interior
Hot Water Natural Gas
Heating Central
Cooling Central A/C
Equipment Built-In Microwave, Built-In Range, Dishwasher, Disposal, Dryer, Dryer - Electric, Oven/Range - Electric, Stainless Steel Appliances, Washer
Fireplace N
Appliance Built-In Microwave, Built-In Range, Dishwasher, Disposal, Dryer, Dryer - Electric, Oven/Range - Electric, Stainless Steel Appliances, Washer
Heat Source Natural Gas
Laundry Has Laundry
Exterior
Parking On Site 2
Utilities Available Natural Gas Available, Electric Available
Water Access N
Accessibility None
Garage N
Building
Story 3
Foundation Other
Sewer Public Sewer
Water Public
Architectural Style Traditional
Level or Stories 3
Additional Building Above Grade, Below Grade
New Construction N
Schools
Elementary Schools Falmouth
Middle Schools Edward E. Drew
High Schools Stafford
School District Stafford County Public Schools
Others
HOA Fee Include Common Area Maintenance,Road Maintenance,Snow Removal,Trash
Senior Community No
Tax ID 53F 4 47
Ownership Fee Simple
SqFt Source Assessor
Special Listing Condition Standard
Read Less Info
Want to know what your home might be worth? Contact us for a FREE valuation!

Our team is ready to help you sell your home for the highest possible price ASAP

Bought with Marcela Osorio • Fairfax Realty Select

"My job is to find and attract mastery-based agents to the office, protect the culture, and make sure everyone is happy! "
14291 Park Meadow Drive Suite 500, Chantilly, VA, 20151






