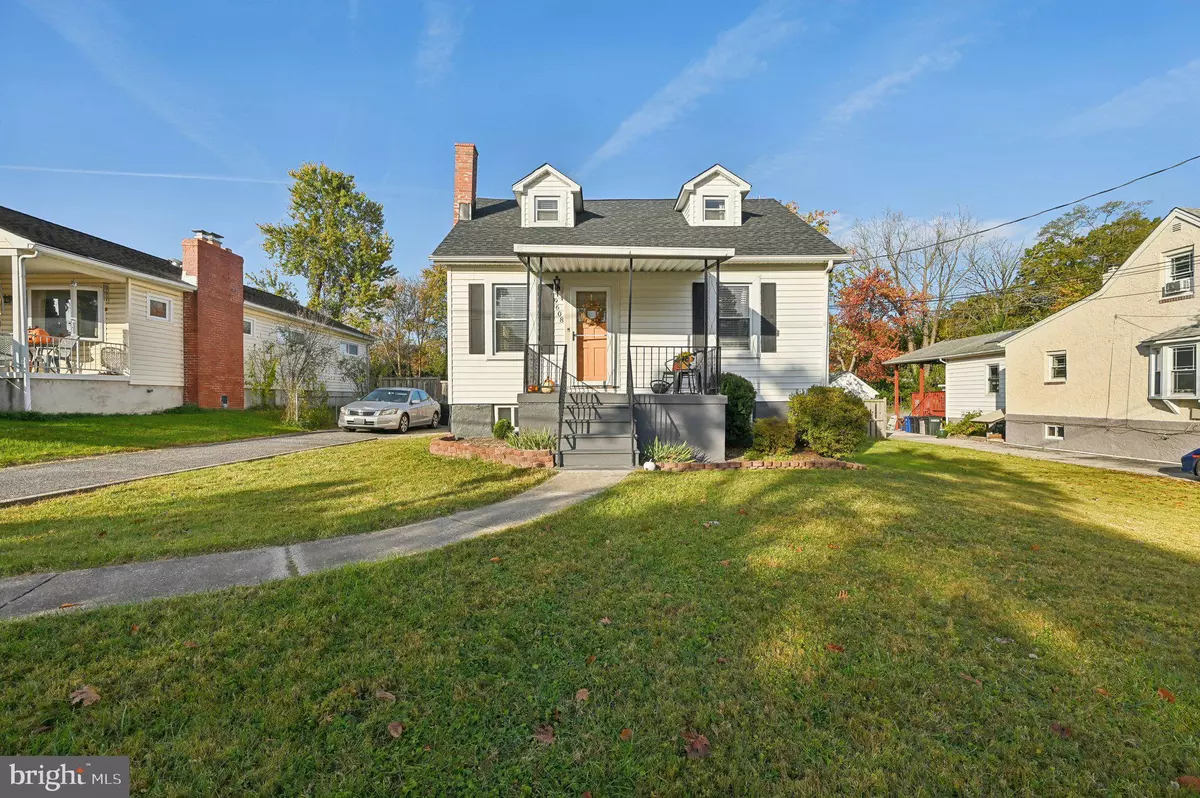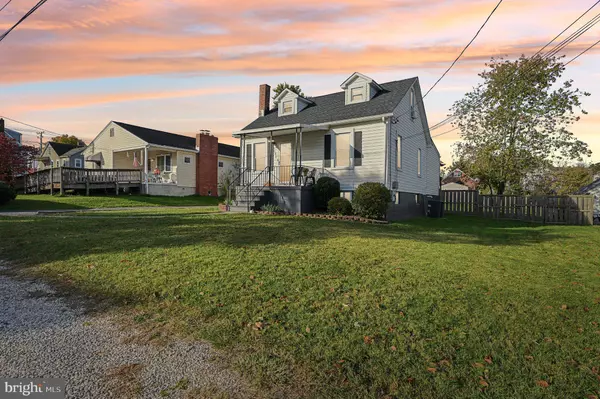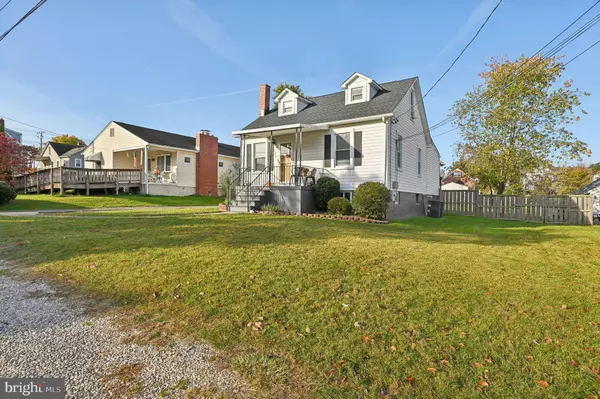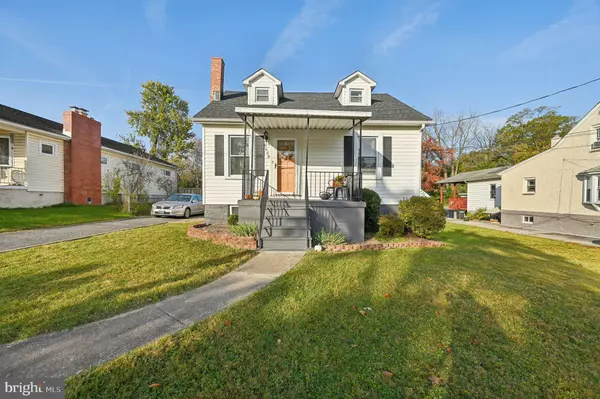$325,000
$315,000
3.2%For more information regarding the value of a property, please contact us for a free consultation.
3 Beds
2 Baths
1,287 SqFt
SOLD DATE : 12/06/2024
Key Details
Sold Price $325,000
Property Type Single Family Home
Sub Type Detached
Listing Status Sold
Purchase Type For Sale
Square Footage 1,287 sqft
Price per Sqft $252
Subdivision Carney View
MLS Listing ID MDBC2109716
Sold Date 12/06/24
Style Bungalow
Bedrooms 3
Full Baths 2
HOA Y/N N
Abv Grd Liv Area 1,287
Originating Board BRIGHT
Year Built 1942
Annual Tax Amount $2,795
Tax Year 2024
Lot Size 0.310 Acres
Acres 0.31
Lot Dimensions 1.00 x
Property Description
Welcome to your dream home! This delightful 3-bedroom, 2-bathroom Cape Cod offers a perfect blend of classic charm and modern amenities. Nestled in a welcoming community, this property features a spacious and inviting layout, ideal for both relaxing and entertaining. Owned by an interior designer, this property makes great use of space with style!
As you enter, you'll walk into the bright dining area that flows seamlessly into the well-appointed kitchen, complete with ample cabinet space and modern appliances. Gleaming LVP flooring makes for easy cleaning throughout the main level. Beyond the kitchen, the cozy living room invites you to unwind and enjoy quality time with loved ones. The first floor features a spacious main bedroom and full bathroom, providing convenient single-level living. Upstairs, you'll find two additional comfortable bedrooms, perfect for family or guests, along with a second full bathroom in the lower level. Step outside to enjoy your own private oasis! The fully fenced backyard provides a safe space for pets and children to play, while the lovely deck is perfect for summer barbecues or quiet evenings under the stars.
This Cape Cod gem is ready to welcome its new owners. Don't miss your chance to make this wonderful house your home! Schedule a viewing today!
Location
State MD
County Baltimore
Zoning RESIDENTIAL
Rooms
Basement Other
Main Level Bedrooms 1
Interior
Interior Features Breakfast Area, Ceiling Fan(s), Dining Area, Family Room Off Kitchen, Floor Plan - Traditional, Kitchen - Country, Recessed Lighting
Hot Water Natural Gas
Heating Forced Air
Cooling Central A/C, Window Unit(s)
Equipment Built-In Microwave, Dryer, Refrigerator, Washer, Dishwasher
Fireplace N
Appliance Built-In Microwave, Dryer, Refrigerator, Washer, Dishwasher
Heat Source Natural Gas
Laundry Basement
Exterior
Exterior Feature Deck(s)
Garage Spaces 3.0
Water Access N
Accessibility None
Porch Deck(s)
Total Parking Spaces 3
Garage N
Building
Story 1.5
Foundation Block
Sewer Public Sewer
Water Public
Architectural Style Bungalow
Level or Stories 1.5
Additional Building Above Grade, Below Grade
New Construction N
Schools
School District Baltimore County Public Schools
Others
Senior Community No
Tax ID 04090919325190
Ownership Fee Simple
SqFt Source Assessor
Acceptable Financing Cash, Conventional, FHA, VA
Listing Terms Cash, Conventional, FHA, VA
Financing Cash,Conventional,FHA,VA
Special Listing Condition Standard
Read Less Info
Want to know what your home might be worth? Contact us for a FREE valuation!

Our team is ready to help you sell your home for the highest possible price ASAP

Bought with Jeffrey Goldsmith • Goldsmith Realty, Inc.

"My job is to find and attract mastery-based agents to the office, protect the culture, and make sure everyone is happy! "
14291 Park Meadow Drive Suite 500, Chantilly, VA, 20151






