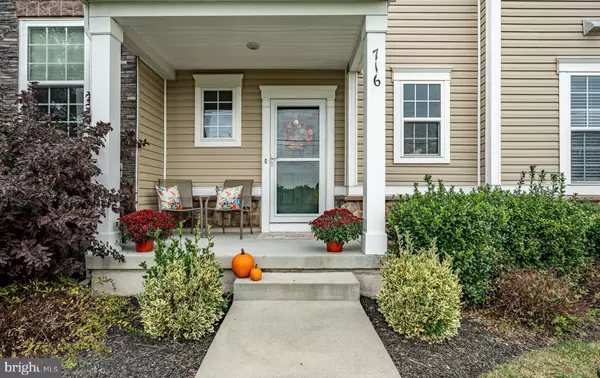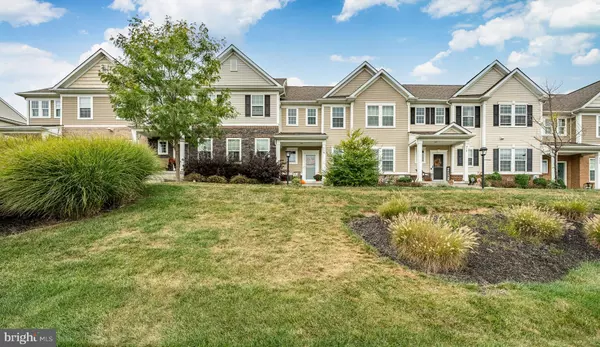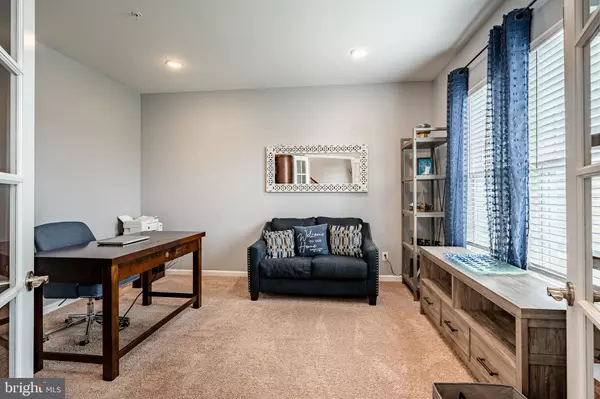$550,000
$550,000
For more information regarding the value of a property, please contact us for a free consultation.
3 Beds
4 Baths
2,882 SqFt
SOLD DATE : 12/06/2024
Key Details
Sold Price $550,000
Property Type Townhouse
Sub Type Interior Row/Townhouse
Listing Status Sold
Purchase Type For Sale
Square Footage 2,882 sqft
Price per Sqft $190
Subdivision Court At Chester Sp
MLS Listing ID PACT2074860
Sold Date 12/06/24
Style Traditional
Bedrooms 3
Full Baths 2
Half Baths 2
HOA Fees $199/mo
HOA Y/N Y
Abv Grd Liv Area 2,282
Originating Board BRIGHT
Year Built 2017
Annual Tax Amount $9,967
Tax Year 2023
Lot Size 2,340 Sqft
Acres 0.05
Property Description
Unique opportunity to own this stunning, 7-year-young townhome in The Court at Chester Springs, located in the highly sought-after Owen J. Roberts School District! This beautifully designed and meticulously maintained home features 3 bedrooms, 2 full bathrooms, 2 half bathrooms, a finished basement, and a 2-car garage, making it move-in ready. Step inside to discover the spacious, open-concept first floor, where you'll be greeted by 9 ft. ceilings and elegant oak hardwood staircase with wrought iron spindles and floors that flow through the foyer, family room, kitchen, and dining area. Off the foyer, there is a versatile room with neutral carpeting, perfect for use as a formal living room, office, or playroom. The open floor plan is ideal for entertaining. The gourmet kitchen is a true highlight, offering a cozy eat-in area, a large island with counter stools, granite countertops with a beveled edge, stainless steel appliances, 2 pantries, including a kitchen pantry, and a second customized pantry with plenty of drawers and shelving for storage, and a nice sized coat closet. From here, you have access to the outdoor patio and 2-car garage. Adjacent to the kitchen is a bright, spacious family room with large windows that flood the space with natural light. Step outside from the family room onto a beautiful composite deck – perfect for barbecues, morning coffee, or evening relaxation. The second floor features three generously sized bedrooms, a laundry room, and a hall bathroom with double vanity. The owner's suite is a private retreat with a tray ceiling, ceiling fan, and a custom walk-in closet with built in shelving and drawers. The en-suite bathroom boasts granite countertops, a double vanity, and modern finishes. The two additional bedrooms on this level are also well-sized and offer plenty of space. The partially finished lower level includes a powder room and can be used as additional living space, a home office, or a playroom. There's also plenty of unfinished storage that could be converted into even more living space if needed. The community offers great amenities, including a pool, tot lot, and fire pit for gatherings. Conveniently located just off Route 100, near Grandma Zook's Bakery & Produce, as well as various restaurants and shopping options, and only 10 minutes from Marsh Creek State Park. Hurry! This gorgeous home won’t last long!
Location
State PA
County Chester
Area West Vincent Twp (10325)
Zoning RESIDENTIAL
Rooms
Basement Partially Finished
Interior
Hot Water Natural Gas
Cooling Central A/C
Fireplace N
Heat Source Natural Gas
Laundry Upper Floor
Exterior
Parking Features Garage - Rear Entry
Garage Spaces 2.0
Amenities Available Tot Lots/Playground, Swimming Pool
Water Access N
Accessibility Level Entry - Main
Attached Garage 2
Total Parking Spaces 2
Garage Y
Building
Story 2
Foundation Concrete Perimeter
Sewer Public Sewer
Water Public
Architectural Style Traditional
Level or Stories 2
Additional Building Above Grade, Below Grade
New Construction N
Schools
School District Owen J Roberts
Others
HOA Fee Include Common Area Maintenance,Trash,Snow Removal,Lawn Maintenance
Senior Community No
Tax ID 25-07 -0541
Ownership Fee Simple
SqFt Source Assessor
Acceptable Financing Cash, Conventional, FHA, VA
Listing Terms Cash, Conventional, FHA, VA
Financing Cash,Conventional,FHA,VA
Special Listing Condition Standard
Read Less Info
Want to know what your home might be worth? Contact us for a FREE valuation!

Our team is ready to help you sell your home for the highest possible price ASAP

Bought with Jennifer Neff • Compass Pennsylvania, LLC

"My job is to find and attract mastery-based agents to the office, protect the culture, and make sure everyone is happy! "
14291 Park Meadow Drive Suite 500, Chantilly, VA, 20151






