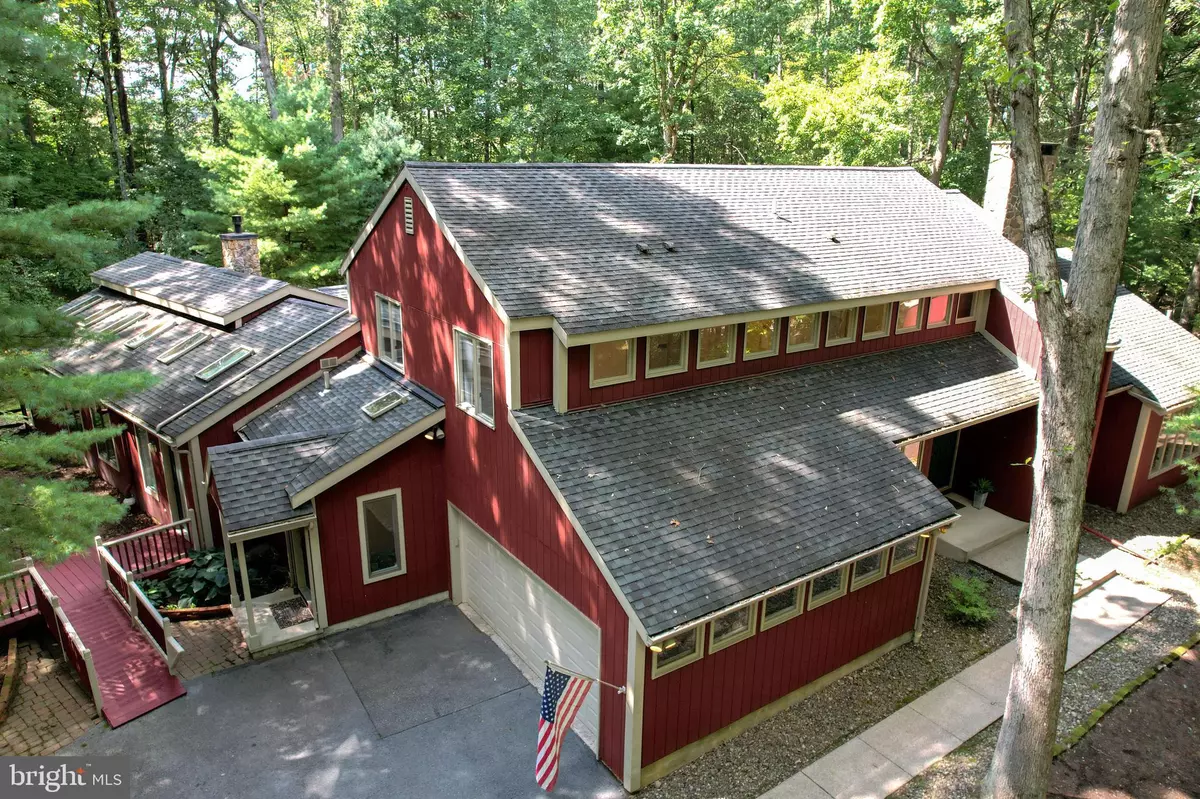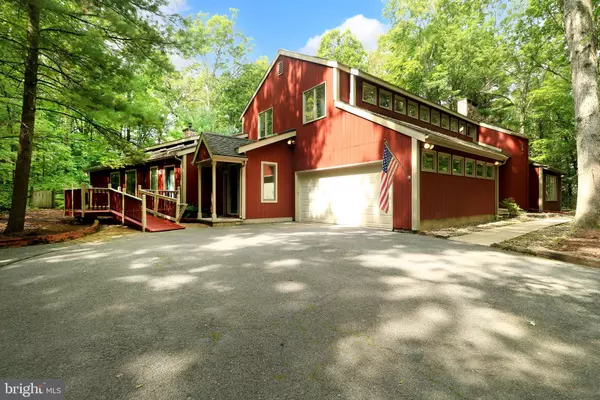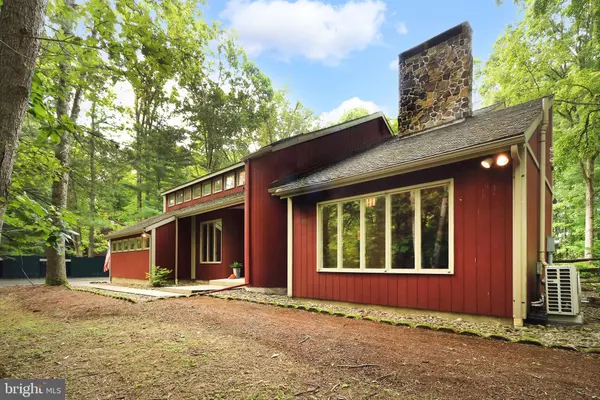$769,900
$769,900
For more information regarding the value of a property, please contact us for a free consultation.
5 Beds
5 Baths
5,046 SqFt
SOLD DATE : 12/06/2024
Key Details
Sold Price $769,900
Property Type Single Family Home
Sub Type Detached
Listing Status Sold
Purchase Type For Sale
Square Footage 5,046 sqft
Price per Sqft $152
Subdivision Park Forest Village
MLS Listing ID PACE2511762
Sold Date 12/06/24
Style Contemporary
Bedrooms 5
Full Baths 4
Half Baths 1
HOA Y/N N
Abv Grd Liv Area 4,545
Originating Board BRIGHT
Year Built 1993
Annual Tax Amount $9,114
Tax Year 2024
Lot Size 1.000 Acres
Acres 1.0
Lot Dimensions 0.00 x 0.00
Property Description
OPEN HOUSE - Sunday, Oct 27th, 11:00 AM - 12:30 PM. Discover a unique and modern living experience in your private contemporary estate - just minutes from downtown State College! This stunning home offers expansive living spaces and sits on a gorgeous 1-acre lot backing to Circleville Park. Inside, you'll find three separate living quarters, making it perfect for multigenerational living or accommodating long term guests while everyone enjoys their privacy.
This home's layout is designed for both elegant entertaining and intimate family moments. The spacious great room features a double-sided fireplace, while the foyer has a prominent two-story entry and steps with a curved wall for a dramatic and welcoming space. Picture windows are featured in every direction to bring the natural light and stunning beauty of the surroundings indoors.
Upstairs you will find 4 of the 5 bedrooms, including a large primary suite, which truly feels like a retreat in and of itself. It features several closets and a large private bathroom.
As you explore the apartment wing, don't forget to check out the lower level bedroom and kitchenette, complete with a full bathroom and lots of natural light! The main level portion of the wing features the 2nd of the 2 great rooms, a truly massive yet inviting space. The wing also features a full kitchen! You will not lack for space in this grand home!
Combining seclusion with accessibility, this remarkable in-town estate provides a perfect blend of elegance, comfort, and serene living, making it a truly special place to call home. Schedule your private tour today!
Location
State PA
County Centre
Area Patton Twp (16418)
Zoning R
Rooms
Other Rooms Living Room, Dining Room, Primary Bedroom, Kitchen, Family Room, Breakfast Room, Laundry, Recreation Room, Full Bath, Half Bath, Additional Bedroom
Basement Full, Partially Finished
Main Level Bedrooms 1
Interior
Interior Features Entry Level Bedroom
Hot Water Electric
Heating Heat Pump(s)
Cooling Central A/C
Fireplaces Number 2
Fireplaces Type Gas/Propane
Fireplace Y
Heat Source Electric
Laundry Main Floor
Exterior
Exterior Feature Deck(s), Patio(s)
Parking Features Garage - Side Entry
Garage Spaces 2.0
Water Access N
Accessibility None
Porch Deck(s), Patio(s)
Attached Garage 2
Total Parking Spaces 2
Garage Y
Building
Story 2
Foundation Block
Sewer Private Sewer
Water Public
Architectural Style Contemporary
Level or Stories 2
Additional Building Above Grade, Below Grade
New Construction N
Schools
High Schools State College Area
School District State College Area
Others
Pets Allowed Y
Senior Community No
Tax ID 18-016B,080-,0000-
Ownership Fee Simple
SqFt Source Assessor
Special Listing Condition Standard
Pets Allowed No Pet Restrictions
Read Less Info
Want to know what your home might be worth? Contact us for a FREE valuation!

Our team is ready to help you sell your home for the highest possible price ASAP

Bought with Annette Yorks • Perry Wellington Realty, LLC

"My job is to find and attract mastery-based agents to the office, protect the culture, and make sure everyone is happy! "
14291 Park Meadow Drive Suite 500, Chantilly, VA, 20151






