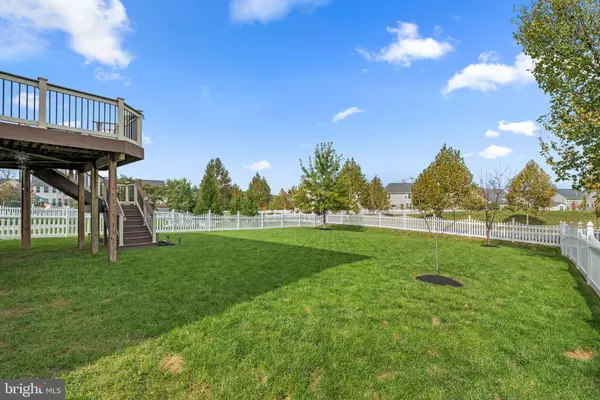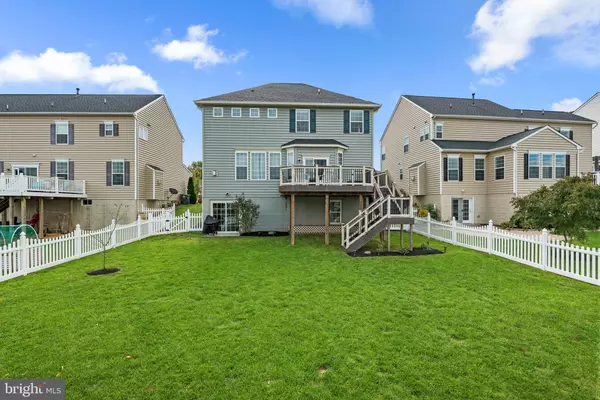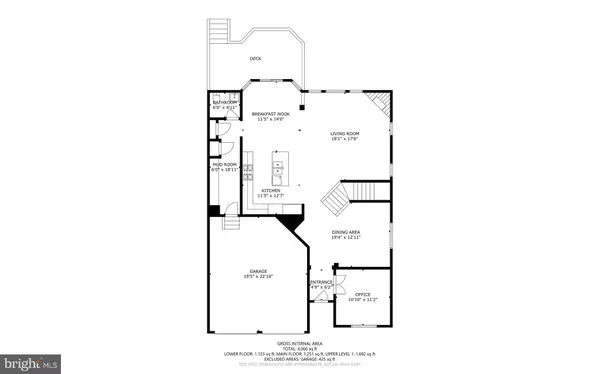$672,500
$680,000
1.1%For more information regarding the value of a property, please contact us for a free consultation.
4 Beds
4 Baths
2,959 SqFt
SOLD DATE : 12/06/2024
Key Details
Sold Price $672,500
Property Type Single Family Home
Sub Type Detached
Listing Status Sold
Purchase Type For Sale
Square Footage 2,959 sqft
Price per Sqft $227
Subdivision Clover Ridge
MLS Listing ID MDFR2054814
Sold Date 12/06/24
Style Colonial
Bedrooms 4
Full Baths 3
Half Baths 1
HOA Fees $41/ann
HOA Y/N Y
Abv Grd Liv Area 2,959
Originating Board BRIGHT
Year Built 2014
Annual Tax Amount $9,276
Tax Year 2024
Lot Size 8,729 Sqft
Acres 0.2
Property Description
NEW ROOF -- FENCED-IN YARD -- GORGEOUS MOUNTAIN VIEWS! Welcome to 213 Windom Way in Clover Ridge! This community is conveniently located just a few miles north of Downtown Frederick and offers a variety of architectural styles, great yards, an outdoor pool, sports courts, and well-maintained homes. 213 Windom Way is move-in ready from day one and offers you the convenience of simply unpacking and enjoying your new home before the end of the year. This home is going to work well for the buyer who appreciates a modern, open floor plan with high ceilings. Only ten years young, this home was built in the modern era and offers the high-demand spaces that today's buyer needs and expects. The view of the mountains from the primary suite and rear deck are exceptional. ***Key Features & Highlights*** New architectural shingle roof 2024 w/ transferable warranty -- New gutters/downspouts 2024 -- New water heater 2024 -- Freshly painted 2024 -- New carpet 2024 -- Dishwasher 2022 -- Engineered wood floor main level -- Home office w/ French doors -- Open floor plan -- Kitchen w/ gas cooktop, updated stainless appliances, custom cabinetry and island w/ seating -- Great room w/ high ceilings & gas fireplace -- Separate dining area w/ chair railing -- Breakfast nook w/ exit rear deck -- Composite deck overlooking flat/cleared yard -- Deck stairs down to back yard -- Mudroom/transition area w/ bench seating and cubbies -- Two car front load garage -- Upper level washer/dryer -- Four bedrooms w/ three full baths; en suite bed/bath -- Walk-in closets -- Primary suite w/ soaking tub, step-in shower, private wash closet -- Views of mountains from primary suite -- Fresh carpet throughout home -- Unfinished basement ready for your selections -- Basement above grade in rear w/ full walk out -- Basement w/ full bath rough-in -- Basement with designated storage area -- Move-in ready w/ quick delivery available -- Community pool -- Community park & sports courts -- 1.8 miles Brother's Pizza -- 1.8 miles Pigs BBQ -- 1.6 miles Que Chivo Restaurant -- 4.2 miles Black Hog BBQ -- 3.9 miles to Downtown Frederick (Tasting Room, White Rabbit, Frederick Social, Hooch & Banter, and over 60+ more!) -- 3.1 miles to Wegman's -- 10+ professional quality golf courses within 30 minutes!
Location
State MD
County Frederick
Zoning R
Rooms
Basement Unfinished, Walkout Level, Sump Pump, Rough Bath Plumb
Interior
Interior Features Bathroom - Soaking Tub, Bathroom - Stall Shower, Bathroom - Tub Shower, Breakfast Area, Carpet, Ceiling Fan(s), Dining Area, Family Room Off Kitchen, Floor Plan - Open, Kitchen - Island, Pantry, Primary Bath(s), Recessed Lighting, Walk-in Closet(s), Water Treat System, Window Treatments, Wood Floors, Other
Hot Water Natural Gas
Heating Central
Cooling Central A/C, Ceiling Fan(s)
Flooring Engineered Wood, Carpet, Ceramic Tile
Fireplaces Number 1
Fireplaces Type Gas/Propane
Equipment Built-In Microwave, Cooktop, Disposal, Dryer, Washer, Dishwasher, Energy Efficient Appliances, Exhaust Fan, Oven - Wall, Refrigerator, Stainless Steel Appliances, Water Heater
Furnishings No
Fireplace Y
Appliance Built-In Microwave, Cooktop, Disposal, Dryer, Washer, Dishwasher, Energy Efficient Appliances, Exhaust Fan, Oven - Wall, Refrigerator, Stainless Steel Appliances, Water Heater
Heat Source Natural Gas
Laundry Upper Floor
Exterior
Exterior Feature Deck(s)
Parking Features Garage - Front Entry, Inside Access
Garage Spaces 6.0
Fence Rear
Amenities Available Pool - Outdoor, Pool Mem Avail
Water Access N
View Garden/Lawn
Roof Type Architectural Shingle
Accessibility None
Porch Deck(s)
Attached Garage 2
Total Parking Spaces 6
Garage Y
Building
Lot Description Cleared, Premium
Story 2
Foundation Concrete Perimeter
Sewer Public Sewer
Water Public
Architectural Style Colonial
Level or Stories 2
Additional Building Above Grade, Below Grade
Structure Type 9'+ Ceilings
New Construction N
Schools
School District Frederick County Public Schools
Others
Senior Community No
Tax ID 1102589999
Ownership Fee Simple
SqFt Source Assessor
Acceptable Financing Cash, Conventional, FHA, VA
Listing Terms Cash, Conventional, FHA, VA
Financing Cash,Conventional,FHA,VA
Special Listing Condition Standard
Read Less Info
Want to know what your home might be worth? Contact us for a FREE valuation!

Our team is ready to help you sell your home for the highest possible price ASAP

Bought with Adebola Williams • The Full Realty Group

"My job is to find and attract mastery-based agents to the office, protect the culture, and make sure everyone is happy! "
14291 Park Meadow Drive Suite 500, Chantilly, VA, 20151






