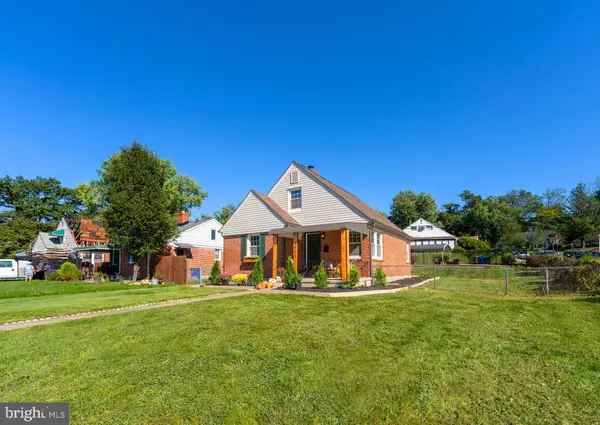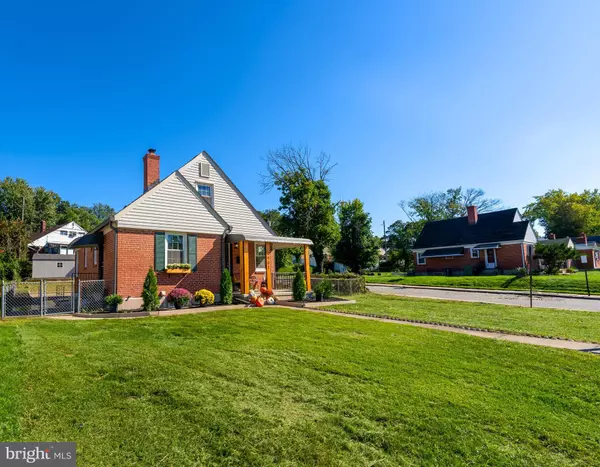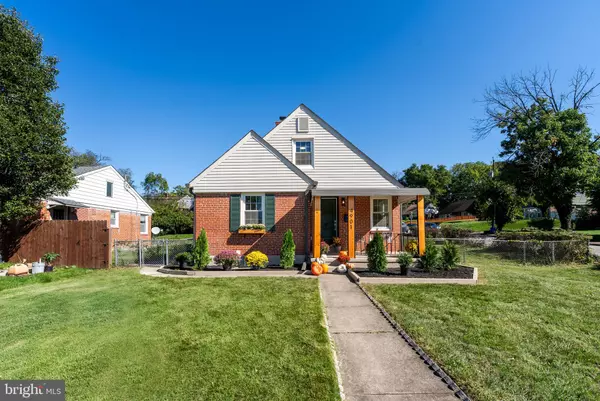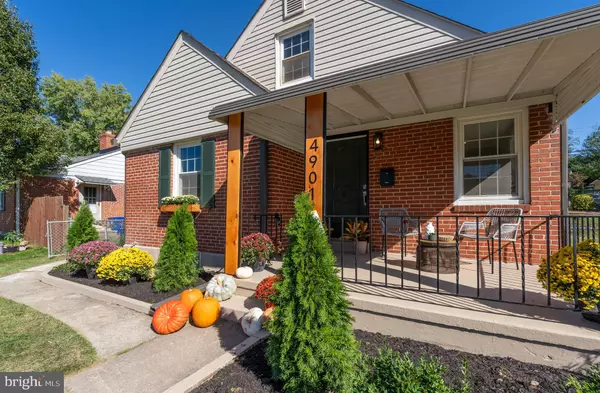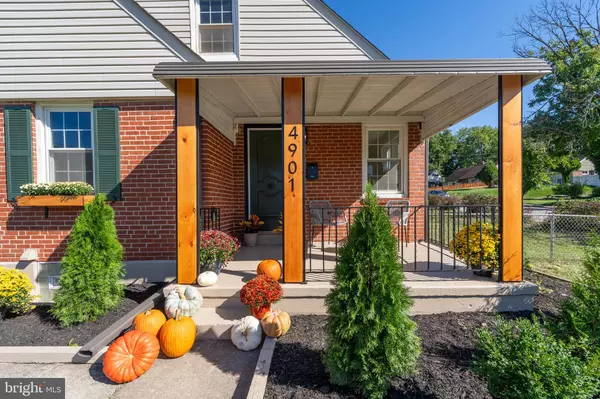$340,000
$338,888
0.3%For more information regarding the value of a property, please contact us for a free consultation.
5 Beds
2 Baths
1,800 SqFt
SOLD DATE : 12/06/2024
Key Details
Sold Price $340,000
Property Type Single Family Home
Sub Type Detached
Listing Status Sold
Purchase Type For Sale
Square Footage 1,800 sqft
Price per Sqft $188
Subdivision Lauraville Historic District
MLS Listing ID MDBA2142570
Sold Date 12/06/24
Style Cape Cod
Bedrooms 5
Full Baths 2
HOA Y/N N
Abv Grd Liv Area 1,800
Originating Board BRIGHT
Year Built 1951
Annual Tax Amount $3,453
Tax Year 2024
Lot Size 7,309 Sqft
Acres 0.17
Property Description
Newly Renovated Home with 6 Bedrooms - In-Law Suite for Rental or Guests!!!
Welcome to 4901 Gilray Drive, a beautifully renovated home that combines modern amenities with classic charm. This property offers an exceptional outdoor living space featuring a stunning farmhouse-style porch, a spacious two-car open garage, a large storage shed, and a huge patio . The expansive green areas in the front, side, and back provide a serene setting for relaxation or entertaining.
Step inside to discover a bright and open floor plan, highlighted by a brand-new kitchen, dining area, and thoughtfully designed touches throughout. The sunlit living room creates a warm and inviting atmosphere, perfect for gatherings. The spacious bathrooms are carefully crafted to offer both glamour and comfort.
This home boasts five fully-equipped bedrooms with built-in closets, all filled with natural light. Additionally, there is a versatile sixth room currently staged as a second family room, which can easily be converted into an extra bedroom.
A standout feature of this property is the in-law suite, complete with a bedroom, full bathroom, and kitchenette, offering a private entrance and contemporary design. This suite presents a fantastic opportunity for rental income or accommodating guests.
Additional highlights include a dedicated laundry room with ample storage, HVAC unit, sump pump, updated electrical system, and beautiful new flooring. The staircase is constructed with premium materials, adding to the home's overall elegance.
Don't miss this opportunity to own a truly remarkable home that offers flexibility, functionality, and potential income. Schedule a tour today to experience all that 4901 Gilray Drive has to offer!
Location
State MD
County Baltimore City
Zoning R-3
Rooms
Other Rooms Bedroom 2, Bedroom 3, Bedroom 4, Bedroom 5, Kitchen, Family Room, Basement, Bedroom 1, Bathroom 1, Bathroom 2
Basement Connecting Stairway, Fully Finished, Heated, Interior Access, Outside Entrance, Side Entrance, Space For Rooms, Sump Pump, Walkout Stairs, Water Proofing System, Windows, Other, Full, Daylight, Partial
Main Level Bedrooms 2
Interior
Interior Features Attic, Bathroom - Walk-In Shower, Breakfast Area, Built-Ins, Combination Dining/Living, Combination Kitchen/Dining, Combination Kitchen/Living, Dining Area, Efficiency, Entry Level Bedroom, Family Room Off Kitchen, Floor Plan - Open, Kitchen - Country, Kitchen - Eat-In, Kitchen - Efficiency, Kitchen - Gourmet, Kitchenette, Laundry Chute, Primary Bath(s), Recessed Lighting, Skylight(s), Studio, Window Treatments, Wood Floors
Hot Water Natural Gas
Heating Heat Pump - Gas BackUp, Forced Air
Cooling Central A/C
Flooring Hardwood, Luxury Vinyl Plank
Equipment Built-In Microwave, Built-In Range, Dishwasher, Disposal, Dryer, Energy Efficient Appliances, Exhaust Fan, Icemaker, Instant Hot Water, Oven - Self Cleaning, Oven - Wall, Oven/Range - Gas, Refrigerator, Stainless Steel Appliances, Stove, Washer, Water Conditioner - Owned, Water Heater
Furnishings Yes
Fireplace N
Window Features Energy Efficient,Screens,Storm
Appliance Built-In Microwave, Built-In Range, Dishwasher, Disposal, Dryer, Energy Efficient Appliances, Exhaust Fan, Icemaker, Instant Hot Water, Oven - Self Cleaning, Oven - Wall, Oven/Range - Gas, Refrigerator, Stainless Steel Appliances, Stove, Washer, Water Conditioner - Owned, Water Heater
Heat Source Natural Gas
Laundry Basement, Dryer In Unit, Lower Floor
Exterior
Exterior Feature Patio(s), Porch(es), Roof, Terrace, Balconies- Multiple
Parking Features Covered Parking
Garage Spaces 3.0
Fence Aluminum
Water Access N
Accessibility None
Porch Patio(s), Porch(es), Roof, Terrace, Balconies- Multiple
Total Parking Spaces 3
Garage Y
Building
Story 3
Foundation Concrete Perimeter
Sewer Public Sewer
Water Public
Architectural Style Cape Cod
Level or Stories 3
Additional Building Above Grade
New Construction N
Schools
School District Baltimore City Public Schools
Others
Senior Community No
Tax ID 0327245387 538
Ownership Fee Simple
SqFt Source Assessor
Acceptable Financing Cash, Conventional, FHA, VA
Listing Terms Cash, Conventional, FHA, VA
Financing Cash,Conventional,FHA,VA
Special Listing Condition Standard
Read Less Info
Want to know what your home might be worth? Contact us for a FREE valuation!

Our team is ready to help you sell your home for the highest possible price ASAP

Bought with Eugene H Gumenick • Coldwell Banker Realty

"My job is to find and attract mastery-based agents to the office, protect the culture, and make sure everyone is happy! "
14291 Park Meadow Drive Suite 500, Chantilly, VA, 20151


