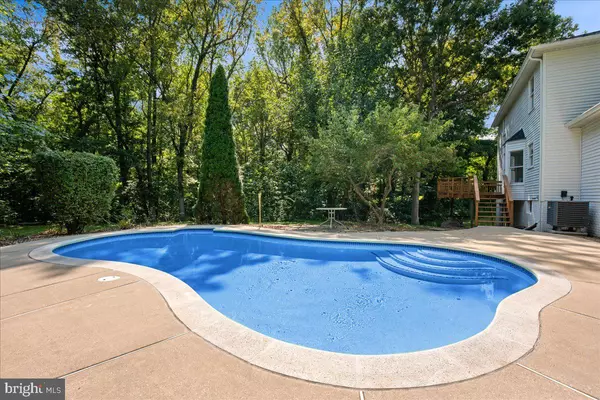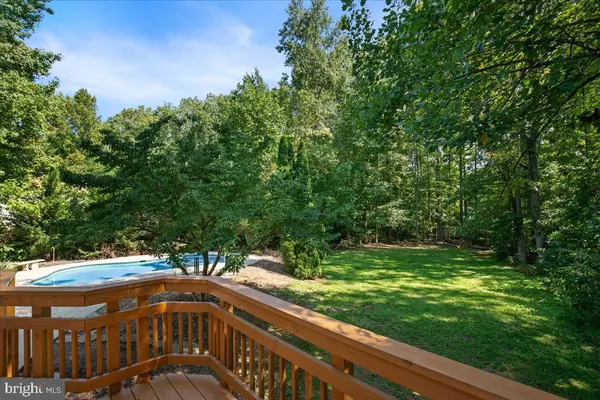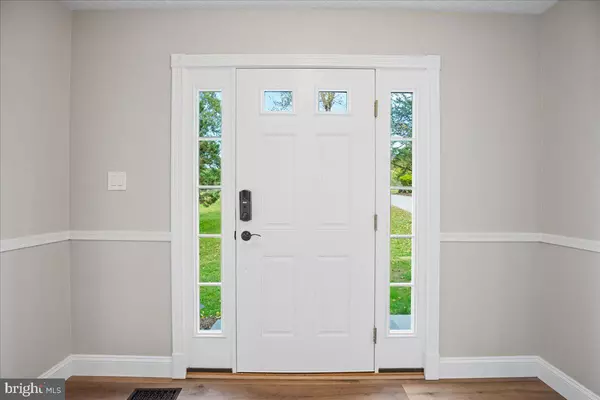$659,000
$659,000
For more information regarding the value of a property, please contact us for a free consultation.
4 Beds
3 Baths
2,400 SqFt
SOLD DATE : 12/05/2024
Key Details
Sold Price $659,000
Property Type Single Family Home
Sub Type Detached
Listing Status Sold
Purchase Type For Sale
Square Footage 2,400 sqft
Price per Sqft $274
Subdivision Turners Field
MLS Listing ID MDCA2017518
Sold Date 12/05/24
Style Colonial
Bedrooms 4
Full Baths 2
Half Baths 1
HOA Y/N N
Abv Grd Liv Area 2,400
Originating Board BRIGHT
Year Built 1990
Annual Tax Amount $4,310
Tax Year 2024
Lot Size 1.080 Acres
Acres 1.08
Property Description
CHARMING COLONIAL in the heart of Huntingtown, MD! This beautifully updated home offers four spacious bedrooms and 2 1/2 bathrooms, perfect for comfortable living. This incredible home has been fully renovated from top to bottom! Renovated features include NEW designer kitchen cabinets, a NEW kitchen island with bar seating, NEW shining stainless steel appliances, NEW luxury vinyl plank hardwood floors, NEW carpet through out, completely NEW owner's bathroom with ceramic tiled shower, ceramic tiled floors and freestanding soaker tub, NEW roof & gutters, NEW garage doors, NEW sliding glass doors, NEW recessed lighting, NEW fencing around the pool, SMART thermostats and fresh paint through out the whole home. Step inside to the foyer with plenty of natural light. To the left is a dining room with floor to ceiling gridless windows, for unobstructed views of the level and scenic front yard & all new luxury vinyl plank hardwood flooring installed. To the left of the foyer is a cozy living room with detailed crown molding, large gridless windows and freshly installed, brand new carpet with upgraded padding. Past the living and dining room, there is a conveniently located powder room with new tiled flooring and new plumbing fixtures installed. Follow the hallway to the immaculate kitchen, kitchen nook & family room areas. The fully renovated kitchen features shaker-style white designer cabinets, modern finishes and high-end appliances. The quartz countertops are the highlight of the room. Don't miss the view of the pool, and the private wooded backyard, from the kitchen windows! The kitchen nook is the perfect place for enjoying a view of the wooded scenery. The kitchen is open to the family room & features all new luxury vinyl plank hardwood flooring as well as a brand new sliding glass door leading out to the pressure treated wood deck. The deck has steps that lead out to the pool and back yard. The back yard is a dream! The in-ground, filtered, gunite pool is perfectly positioned & leaves plenty of space for sports, recreation and entertaining in the level, grassy, wooded back yard. The pressure treated wood deck is another wonderful spot to enjoy the private, wooded views. Back inside and upstairs you will find a spacious owner's suite with access to it's own private bathroom. The bathroom has been fully renovated with new tiled floors, a freestanding soaking tub, a new raised height dual sink vanity and a stand up shower with tile to the ceiling and sliding glass door. The owner's walk in closet is located next to the bathroom and dressing area & features wooden shelving. Also upstairs, you will find 3 great-sized secondary bedrooms with full windows and nice closet space. The secondary bedrooms share the hall bath - which comes equipped with dual vanity sinks & shower/tub combination that is also tiled to the ceiling. The lower level is unfinished - make it your own paradise!
There is plenty of room for finished rooms and work spaces, as well as a walk-out exit to the back yard.
LOCATION, LOCATION, LOCATION - 685 Verda Lane is located in an award-winning school district & close to major commuter routes 4/2 as well as local dining, shopping and entertainment. You do not want to miss your opportunity to tour this incredible home. Schedule your showing today!
Location
State MD
County Calvert
Zoning RUR
Rooms
Basement Daylight, Partial, Heated, Interior Access, Outside Entrance, Space For Rooms, Unfinished, Walkout Level, Poured Concrete
Interior
Hot Water Electric
Heating Heat Pump(s)
Cooling Central A/C
Fireplace N
Heat Source Electric
Laundry Lower Floor
Exterior
Parking Features Garage - Front Entry, Garage Door Opener, Inside Access
Garage Spaces 9.0
Pool Filtered, Gunite, In Ground
Water Access N
View Trees/Woods
Roof Type Architectural Shingle
Accessibility Other
Attached Garage 2
Total Parking Spaces 9
Garage Y
Building
Story 3
Foundation Slab
Sewer On Site Septic
Water Well
Architectural Style Colonial
Level or Stories 3
Additional Building Above Grade, Below Grade
New Construction N
Schools
Elementary Schools Plum Point
Middle Schools Plum Point
High Schools Huntingtown
School District Calvert County Public Schools
Others
Senior Community No
Tax ID 0502064324
Ownership Fee Simple
SqFt Source Assessor
Special Listing Condition Standard
Read Less Info
Want to know what your home might be worth? Contact us for a FREE valuation!

Our team is ready to help you sell your home for the highest possible price ASAP

Bought with Unrepresented Buyer • Unrepresented Buyer Office

"My job is to find and attract mastery-based agents to the office, protect the culture, and make sure everyone is happy! "
14291 Park Meadow Drive Suite 500, Chantilly, VA, 20151






