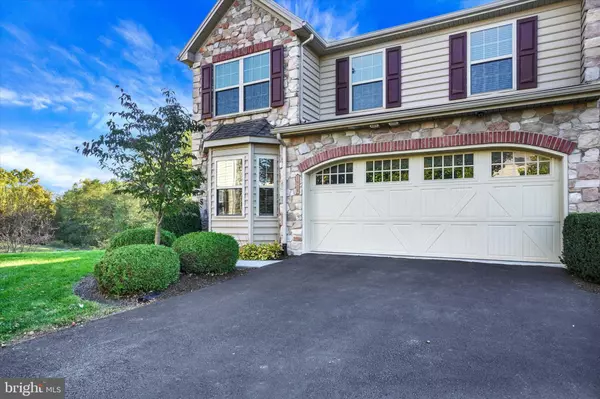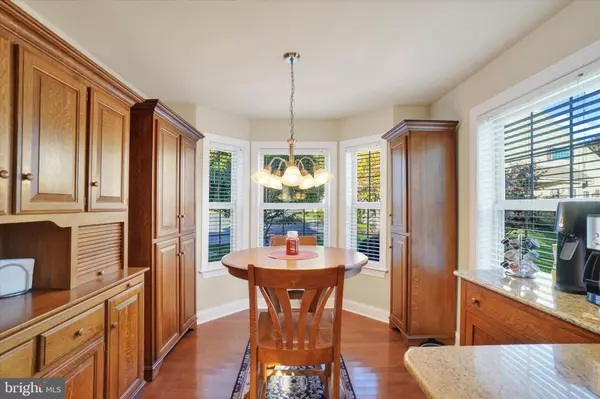$424,000
$406,000
4.4%For more information regarding the value of a property, please contact us for a free consultation.
3 Beds
3 Baths
2,280 SqFt
SOLD DATE : 12/04/2024
Key Details
Sold Price $424,000
Property Type Townhouse
Sub Type End of Row/Townhouse
Listing Status Sold
Purchase Type For Sale
Square Footage 2,280 sqft
Price per Sqft $185
Subdivision Winding Hills
MLS Listing ID PACB2035910
Sold Date 12/04/24
Style Contemporary
Bedrooms 3
Full Baths 2
Half Baths 1
HOA Fees $142/mo
HOA Y/N Y
Abv Grd Liv Area 2,280
Originating Board BRIGHT
Year Built 2009
Annual Tax Amount $5,180
Tax Year 2024
Property Description
Welcome to 2014 Golden Court. This gorgeous, well-maintained home has numerous perks going for it. Starting on the exterior of the home, you are on the end of a line of four townhomes, which affords you a beautiful view of the trees and a little pond right out back. As you sit on the Trex deck on the side of the house you can take in the nature around you, including the many different birds that frequent the trees behind the house and the deer you will see emerging from the nearby woods. The walking path, that goes around and through the community, and a Little Free Library are just a few hundred feet from your front door. You'll have no worries about the grass and landscaping, as the HOA fees cover both lawn and flower bed maintenance in addition to snow removal from the road and parking area. As you head inside the house and step onto the natural hardwood floors you will then notice the high cathedral ceilings, giving you the sense of openness that this house offers. The beautiful kitchen has newer appliances, including a recently upgraded natural gas WiFi enabled Café Oven that can also operate as an air fryer among other features. The fridge and dishwasher are also newer and stainless steel, like the oven. As you walk out of the kitchen and to the other side of the entrance, you will walk through a dining room and into the Primary Bedroom. Yes, a first floor Primary Bedroom with a good-sized walk-in closet and en-suite bathroom. The bathroom has a soaking tub with jacuzzi jets that are regularly cleaned and sanitized, a walk-in tile shower, and a heated tile floor that will keep your feet toasty. The first floor also has a powder room and the laundry. The second floor of the house has a loft area that the current owners turned into a movie room. This movie room comes complete with a mounted projector, mounted projector screen, and sectional sofa with electric recliners that will afford you comfort while you watch your movies. As you make your way down the hall, there are two secondary bedrooms that are a good size, and a full bathroom with a walk-in tiled shower. The unfinished walkout basement has rough ins to have a half bath installed and the current owners had a stove installed in the basement that will be staying behind for the next occupants, and with some more adjustments, a decent sized in-law suite could be installed. There is a Radon Mitigation System and plenty of room for storage as well. Lastly, a Central Vac will allow for easy clean up of any spills.
Of note, the HOA does not allow for rentals. Also, the house isn't in a flood zone nor have the current owners had to deal with any flooding.
Photos will be uploaded closer to when the house goes active,
This beautiful house could be your next home. Please reach out to your realtor and make an appointment to see it.
Location
State PA
County Cumberland
Area Upper Allen Twp (14442)
Zoning RESIDENTIAL
Rooms
Basement Unfinished, Walkout Level
Main Level Bedrooms 1
Interior
Interior Features Bathroom - Jetted Tub, Bathroom - Walk-In Shower, Central Vacuum, Entry Level Bedroom, Primary Bath(s)
Hot Water Natural Gas
Heating Forced Air
Cooling Central A/C
Fireplace N
Heat Source Natural Gas
Exterior
Parking Features Garage Door Opener
Garage Spaces 2.0
Water Access N
Accessibility None
Attached Garage 2
Total Parking Spaces 2
Garage Y
Building
Story 2
Foundation Active Radon Mitigation, Block
Sewer Public Sewer
Water Public
Architectural Style Contemporary
Level or Stories 2
Additional Building Above Grade, Below Grade
New Construction N
Schools
High Schools Mechanicsburg Area
School District Mechanicsburg Area
Others
HOA Fee Include Common Area Maintenance,Lawn Care Front,Lawn Care Rear,Lawn Care Side,Snow Removal,Ext Bldg Maint
Senior Community No
Tax ID 42-10-0256-213-UT108
Ownership Fee Simple
SqFt Source Assessor
Acceptable Financing Cash, Conventional, VA
Listing Terms Cash, Conventional, VA
Financing Cash,Conventional,VA
Special Listing Condition Standard
Read Less Info
Want to know what your home might be worth? Contact us for a FREE valuation!

Our team is ready to help you sell your home for the highest possible price ASAP

Bought with BETH A. Ann AUGHENBAUGH • Berkshire Hathaway HomeServices Homesale Realty
"My job is to find and attract mastery-based agents to the office, protect the culture, and make sure everyone is happy! "
14291 Park Meadow Drive Suite 500, Chantilly, VA, 20151






