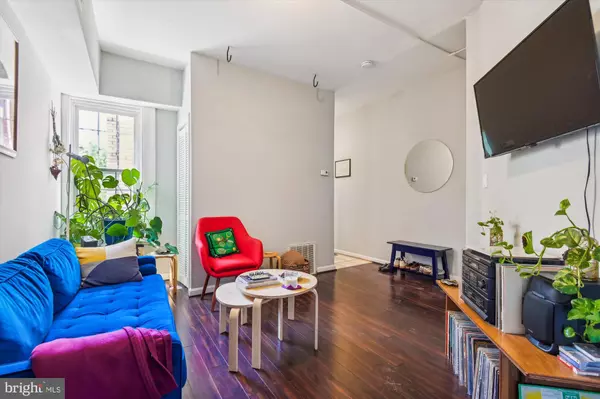$400,000
$399,000
0.3%For more information regarding the value of a property, please contact us for a free consultation.
2,600 SqFt
SOLD DATE : 12/04/2024
Key Details
Sold Price $400,000
Property Type Multi-Family
Sub Type Interior Row/Townhouse
Listing Status Sold
Purchase Type For Sale
Square Footage 2,600 sqft
Price per Sqft $153
Subdivision Charles Village
MLS Listing ID MDBA2129716
Sold Date 12/04/24
Style Traditional
Abv Grd Liv Area 2,600
Originating Board BRIGHT
Year Built 1920
Annual Tax Amount $3,894
Tax Year 2024
Lot Size 1,350 Sqft
Acres 0.03
Property Description
Charming Multi-Unit Property now available.
Discover the perfect investment opportunity with this charming multi-unit property . This versatile property features three distinct units, offering a blend of comfort and convenience ideal for both tenants and investors alike.
-Unit 1: Spacious and Versatile
Bedrooms: 2
Bathrooms: 2
This unit boasts generously sized rooms, exposed beams, large windows and two full bathrooms, providing ample space for comfortable living. The two-level unit that is ready for the new owner to finish, is well-appointed layout ensures privacy and convenience, making it perfect for families or roommates. Unit 1 is partially rehabbed, with a modern look and feel, new kitchen floors, and a partially finished bedroom. Most materials to finish the space are available. Just provide the kitchen cabinets, sink, and appliances for a truly modern living space. This unit also comes with a basement that provides an extra-large living space for Unit #1.
-Unit 2: Cozy and Sun-drenched
Bedrooms: 1
Bathrooms: 1
This one-bedroom, one-bathroom unit is designed for efficiency and comfort. Ideal for singles or couples, it offers a cozy living space with great natural light, large kitchen and bedroom, a walk-in closet, with all the essential amenities, and is occupied by a long-term renter.
Unit 3: Intimate with Industrial Charm
Bedrooms: 1
Bathrooms: 1
Similar to Unit 2, this top-floor unit provides a comfortable one-bedroom, one-bathroom layout, perfect for tenants seeking a private and inviting modern and industrial loft-style living space, and is occupied by a long-term renter.
Key Features:
Prime Location: Situated in a vibrant neighborhood, this property is conveniently located near local shops, restaurants, and public transportation, offering easy access to all that Baltimore City has to offer.
Recent Renovations: The property has undergone recent updates to ensure modern amenities and a fresh, contemporary feel throughout each unit.
Investment Potential: With three separate units, this property presents a fantastic opportunity for rental income and long-term investment growth.
Nearby Attractions:
Johns Hopkins University: Just a short distance away, this renowned institution adds to the appeal for potential tenants.
Wyman Park Dell: A beautiful green space nearby, perfect for outdoor activities and relaxation.
Baltimore Museum of Art: Explore world-class exhibits and cultural experiences within easy reach.
Unique Selling Points:
Historic Charm: The property retains its historic charm while offering modern conveniences, creating a unique and desirable living environment.
Flexible Living Arrangements: The varied unit configurations cater to different tenant needs, from singles to roommates, and small families.
Long-term tenants: Units 2 ($995 per month) and Unit 3 ($1100 per month) just renewed their leases.
Don't miss out on this exceptional multi-unit property that combines prime location, modern updates, and historic charm. Whether you're an investor looking for a reliable income stream or a homeowner seeking a property to live in one unit and rent out the other two units, 307 E 25th Street is a must-see!
For more information or to schedule a viewing, contact us today.
In addition, the building has on-site laundry, that is accessible to all tenants and is separately metered. Sold strictly as-is. Seller will make no repairs. Unit one is unfinished and will be delivered unfinished.
Location
State MD
County Baltimore City
Zoning OR-1*
Rooms
Basement Fully Finished, Full, Daylight, Partial
Interior
Interior Features Combination Kitchen/Dining, Combination Dining/Living, Combination Kitchen/Living, Floor Plan - Traditional, Kitchen - Galley, Kitchen - Efficiency
Hot Water Multi-tank
Heating Forced Air, Heat Pump(s)
Cooling Central A/C
Flooring Hardwood, Laminate Plank, Laminated, Tile/Brick, Other, Vinyl
Equipment Dryer, Washer
Fireplace N
Window Features Double Pane,Double Hung
Appliance Dryer, Washer
Heat Source Natural Gas, Electric
Exterior
Utilities Available Water Available, Sewer Available, Electric Available, Cable TV Available, Multiple Phone Lines
Water Access N
Roof Type Rubber
Accessibility None
Garage N
Building
Foundation Brick/Mortar
Sewer Public Sewer
Water Public
Architectural Style Traditional
Additional Building Above Grade
Structure Type Beamed Ceilings,Dry Wall,Plaster Walls
New Construction N
Schools
School District Baltimore City Public Schools
Others
Tax ID 0312143827 026
Ownership Ground Rent
SqFt Source Estimated
Acceptable Financing Conventional, Cash
Listing Terms Conventional, Cash
Financing Conventional,Cash
Special Listing Condition Standard
Read Less Info
Want to know what your home might be worth? Contact us for a FREE valuation!

Our team is ready to help you sell your home for the highest possible price ASAP

Bought with Jenn Schneider • Neighborhood Assistance Corporation of America
"My job is to find and attract mastery-based agents to the office, protect the culture, and make sure everyone is happy! "
14291 Park Meadow Drive Suite 500, Chantilly, VA, 20151






