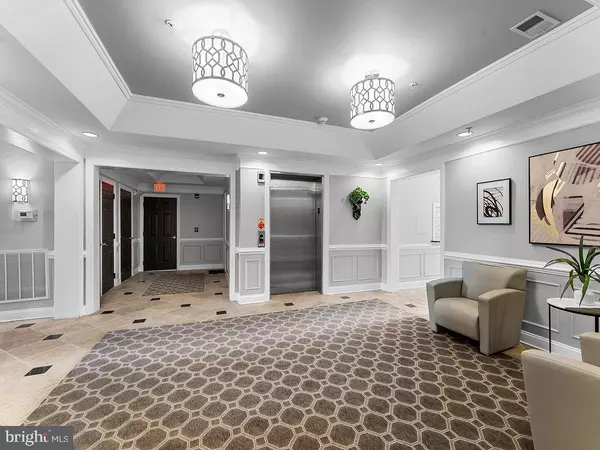$647,000
$647,000
For more information regarding the value of a property, please contact us for a free consultation.
2 Beds
3 Baths
2,124 SqFt
SOLD DATE : 12/03/2024
Key Details
Sold Price $647,000
Property Type Condo
Sub Type Condo/Co-op
Listing Status Sold
Purchase Type For Sale
Square Footage 2,124 sqft
Price per Sqft $304
Subdivision King Farm Baileys Common
MLS Listing ID MDMC2153430
Sold Date 12/03/24
Style Contemporary
Bedrooms 2
Full Baths 2
Half Baths 1
Condo Fees $868/mo
HOA Y/N N
Abv Grd Liv Area 2,124
Originating Board BRIGHT
Year Built 2004
Annual Tax Amount $5,104
Tax Year 2005
Property Description
Discover 315 King Farm Blvd, a distinguished building featuring only a few luxury apartment homes, offering an elegant aesthetic and a warm, welcoming atmosphere. This expansive 2,124-square-foot apartment, with a balcony off the living space, is perfect for those seeking the peace of mind and security of apartment living.
This light-filled residence boasts 2 bedrooms, each with baths, a walk-in laundry room, and huge designer closets. Additional features include a formal living room, gourmet eat-in kitchen with a center island and pantry, family room, office, and a lovely foyer to greet guests.
The king-sized primary suite features walk-in closet, an ensuite bath with double sinks and a soaking tub, as well as a separate shower. Enjoy stunning panoramic views from multiple balconies, allowing you to savor the outdoors from various vantage points. The home is adorned with beautiful finishes and materials throughout, including 9+ foot ceilings, tray ceilings, custom millwork, and furniture-quality cabinetry. . A private garage and carport provide parking for two cars and additional storage. Latest updates include 1 year old HVAC!
King Farm offers a wealth of amenities, including a swimming pool, fitness center, walking trails, tennis courts, and tot lots. Shopping, dining, and top-rated schools are within walking distance, and the location is minutes from Metro, 355, 270, ICC, and more—an excellent commuter location.
This truly lovely home is waiting for you!
Location
State MD
County Montgomery
Zoning CPD1
Rooms
Main Level Bedrooms 2
Interior
Interior Features Kitchen - Table Space, Combination Dining/Living, Primary Bath(s), Floor Plan - Open
Hot Water Electric
Heating Forced Air
Cooling Central A/C
Equipment Cooktop, Dishwasher, Disposal, Dryer, Microwave, Oven - Self Cleaning, Oven/Range - Electric, Refrigerator, Washer
Fireplace N
Window Features Storm
Appliance Cooktop, Dishwasher, Disposal, Dryer, Microwave, Oven - Self Cleaning, Oven/Range - Electric, Refrigerator, Washer
Heat Source Natural Gas
Exterior
Exterior Feature Deck(s)
Parking Features Garage - Rear Entry
Garage Spaces 2.0
Parking On Site 1
Amenities Available Basketball Courts, Community Center, Elevator, Exercise Room, Party Room, Pool - Outdoor, Tennis Courts, Tot Lots/Playground
Water Access N
Accessibility None
Porch Deck(s)
Attached Garage 1
Total Parking Spaces 2
Garage Y
Building
Story 1
Unit Features Garden 1 - 4 Floors
Sewer Public Sewer
Water Public
Architectural Style Contemporary
Level or Stories 1
Additional Building Above Grade, Below Grade
Structure Type Tray Ceilings
New Construction N
Schools
School District Montgomery County Public Schools
Others
Pets Allowed Y
HOA Fee Include Pool(s),Reserve Funds,Sewer,Snow Removal,Trash,Common Area Maintenance,Ext Bldg Maint,Lawn Maintenance
Senior Community No
Tax ID 160403446306
Ownership Condominium
Security Features Intercom,Main Entrance Lock,Sprinkler System - Indoor
Acceptable Financing Cash, Conventional
Listing Terms Cash, Conventional
Financing Cash,Conventional
Special Listing Condition Standard
Pets Allowed Breed Restrictions, Size/Weight Restriction, Number Limit
Read Less Info
Want to know what your home might be worth? Contact us for a FREE valuation!

Our team is ready to help you sell your home for the highest possible price ASAP

Bought with Jeremy Rosenthal • Long & Foster Real Estate, Inc.

"My job is to find and attract mastery-based agents to the office, protect the culture, and make sure everyone is happy! "
14291 Park Meadow Drive Suite 500, Chantilly, VA, 20151






